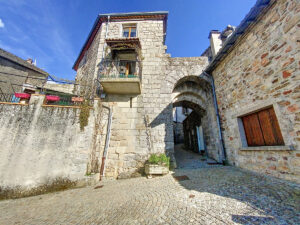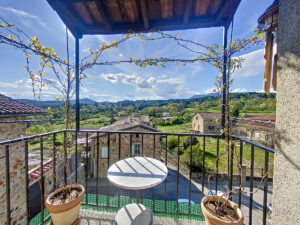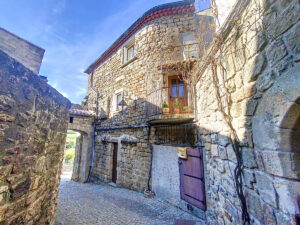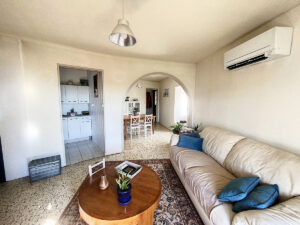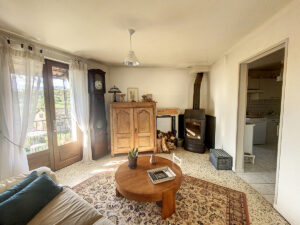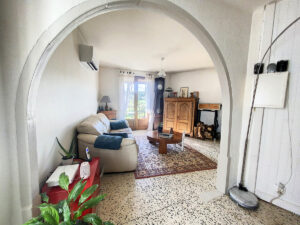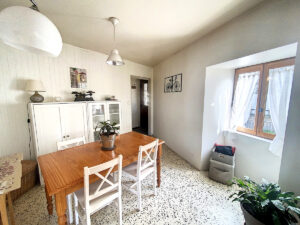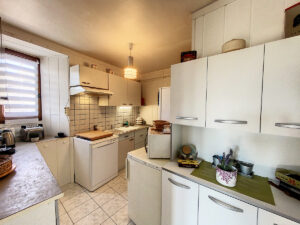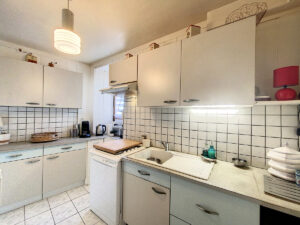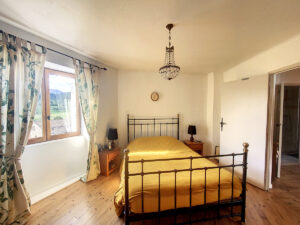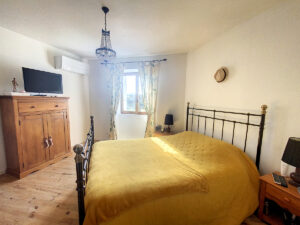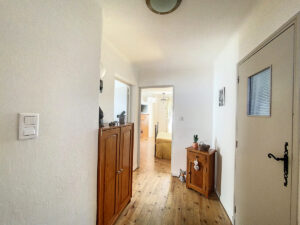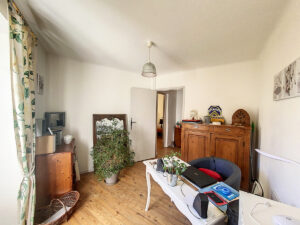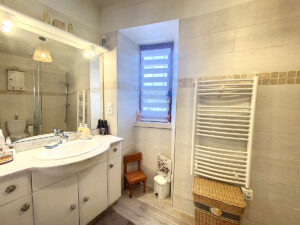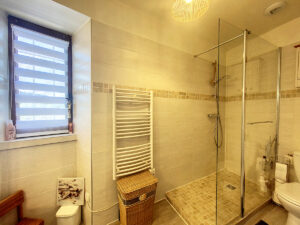125 000 €
Agent fee charged to the seller
- Exclusive
- Sold
Energy Label
Stone house
Property detail A 10 minutes’ drive from LARGENTIERE: a typical village house with 72.65m2 living area with a balcony.
Less than a 10 minutes’ drive from Largentière, a typical village house with 72.65m2 living area, renovated in 2015 and 2020, dating from the Middle Age, with a balcony overlooking the view and a vaulted cellar. It comprises on the first floor, a living-dining room, a kitchen, and a W.C. On the second floor, two bedrooms and a bathroom with W.C. Air conditioning and wood stove. Main sewerage.
Quietly located, this medieval village house was renovated between 2015 and 2020 (electricity, air conditioning, insulation, bathroom) and enjoys a dominant view of the surroundings of its small balcony facing west.
The house is accessible by a staircase and opens into a small hall with a staircase to the upper floor. This entrance leads to a living-dining room of 22.60m2 and a semi-open kitchen of 9m2 and a toilet. On the second floor a landing of 6.27 m2 distributes two bedrooms to the south and west of 10m2 and 16m2 with parquet floors, as well as a bathroom with a walk-in shower, and a loo. The attic has been insulated.
On the ground floor is a vaulted cellar (good height under the vault) with a concrete floor, perfect for storage and workshop.
Well maintained, this house benefits of a peaceful environment with beautiful hiking tracks and all conveniences in Largentière.


