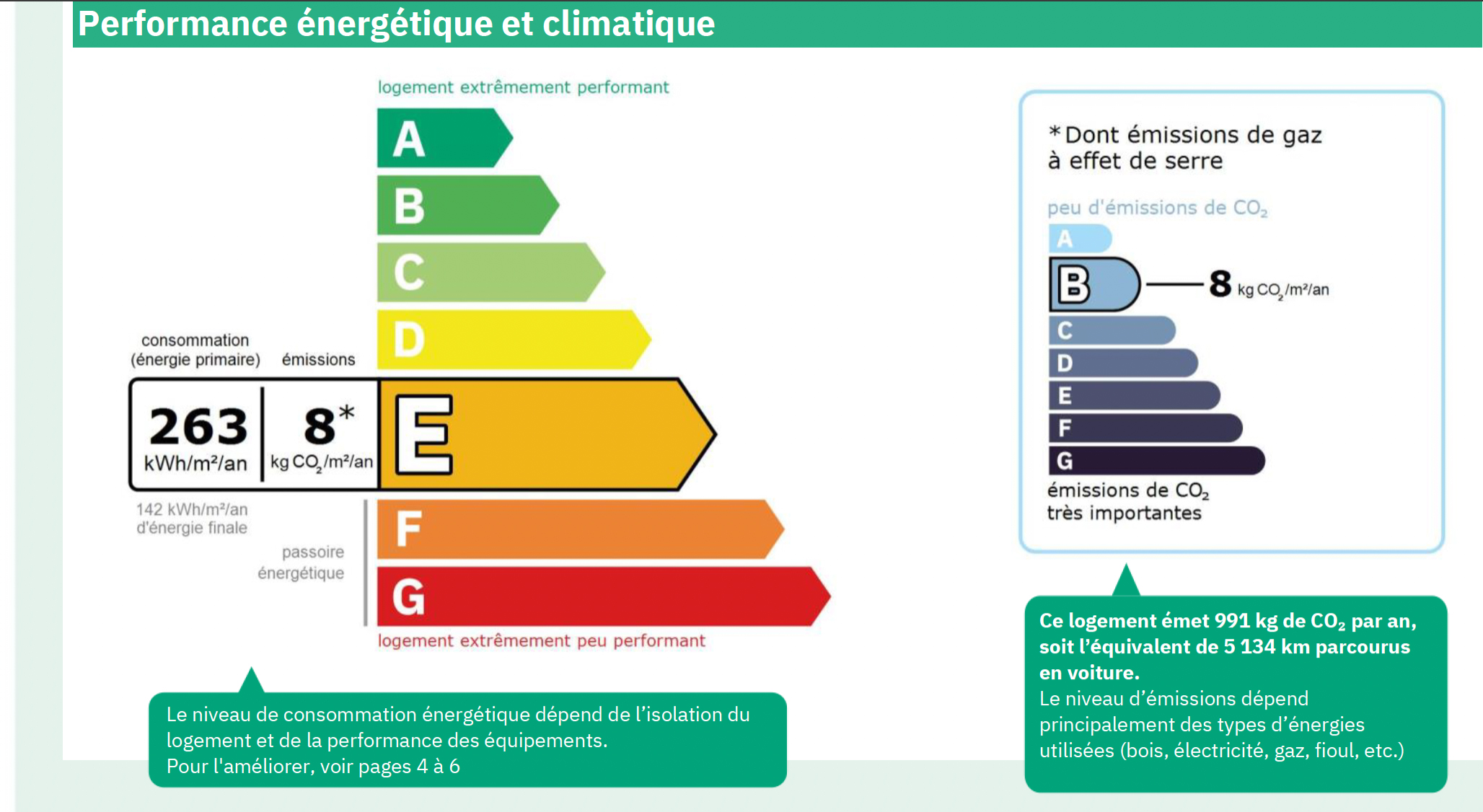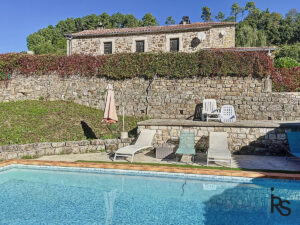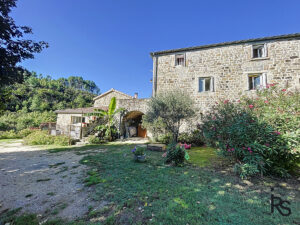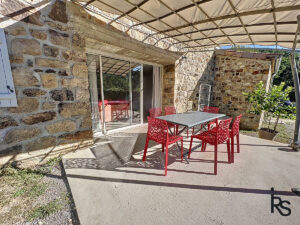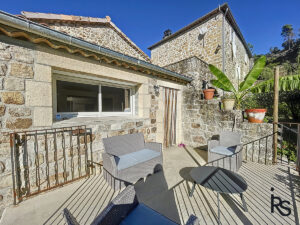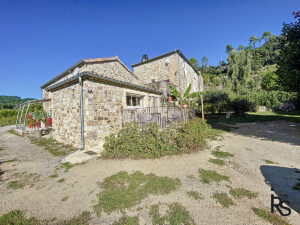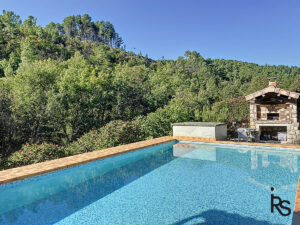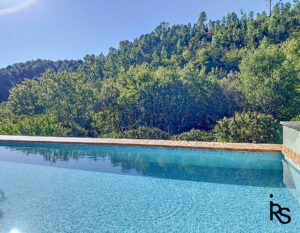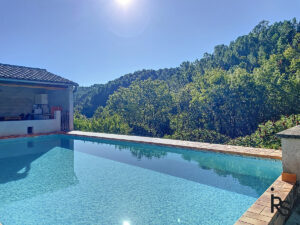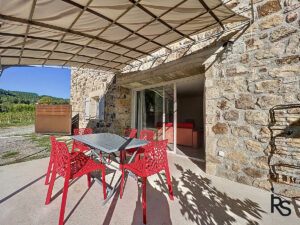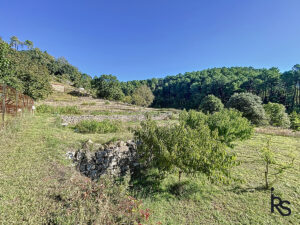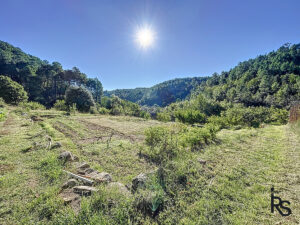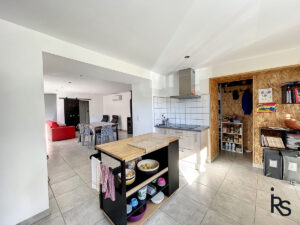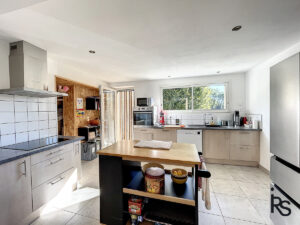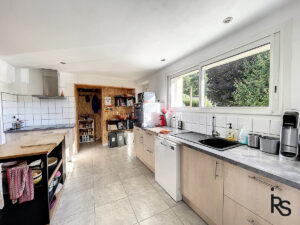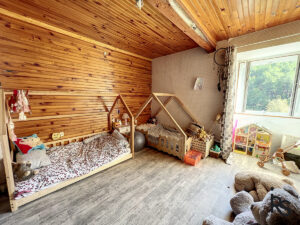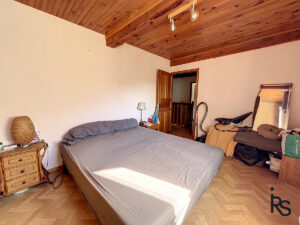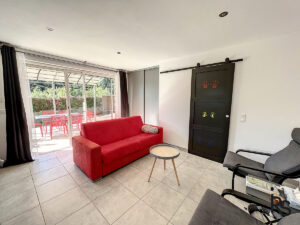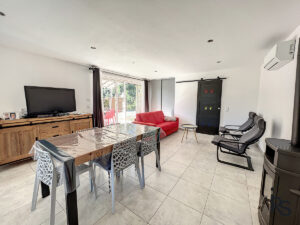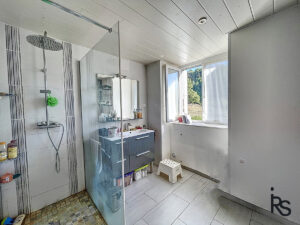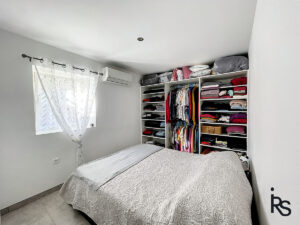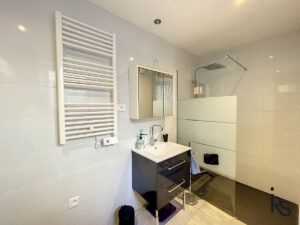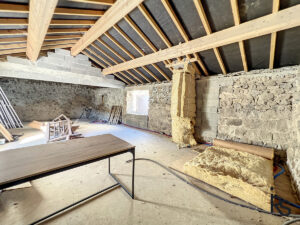425 000 €
Agent fee charged to the seller
- Exclusive
Energy Label
173 m²
Stone house
With gîtes / B&B
Swimming pool
Property detail VAL DE LIGNE : two houses of 64m2 and 109m2 with 3822m2 of land, a swimming pool and a nice view.
VAL DE LIGNE: 10 minutes driving from Largentière, in a hamlet a little away from a picturesque village, a set of two houses and 3822m2 of land with a swimming pool. The first one of 64m2 with a terrace, completely renovated in 2018, includes a living room with a kitchen, a bedroom and a bathroom with toilet, and upstairs a 50m2 space ready to convert in 3 bedrooms and a bathroom. Heating by wood stove and reversible air conditioning. The second house of 109m2, is built on cellars with a large terrace and includes a living room, a dining room with an equipped kitchen, a bathroom, a W.C. and upstairs 3 bedrooms and a W.C. Heating by a fireplace with insert. Small annex, former storage room. Second house rented out until November 2024. Septic tank. Spring water for the garden.
In a small hamlet surrounded by nature, a few minutes distance from a small picturesque village, this old farmhouse consists of two houses with a overlooking view of the wooded hills, enjoys a quiet location in a small hamlet of a few houses, without vis-a-vis. Positioned on 3822m2 of land for a large part fenced, with a vegetable garden and a well for the garden watering, it also benefits from a swimming pool of 10m x 5m x 1.50m tiled and filtered with chlorine, with a covered terrace and a barbecue.
The first house of 64m2, completely renovated in 2018 (including the roof) enjoys two terraces. It is composed on the ground floor of a living room of 27.45m2 with a wood stove, open to a kitchen with a central island of 13m2, two cellars of 2.37m2 and 4.19m2, a bathroom of 3.42m2 with a walk-in shower, a W.C., and a bedroom of 9m2 with a wall cupboard. The first floor, remaining to convert is provided with a hopper to accommodate a staircase. Reservations for a bathroom are present and the space of about 50m2 also allows the creation of 3 bedrooms.
The second house of 109m2, currently rented furnished, has an independent entrance allowing access to the cellars on the ground floor and then to reach a large terrace on the first floor towards the house. The equipped kitchen of 15.82m2 communicates with a living room of 31m2 equipped with a built-in fireplace. The old oil boiler is no longer used. Still on the same level is a bathroom with a walk-in shower and a laundry area and a separate W.C. Upstairs a corridor distributes 3 bedrooms of 20.69 m2, 13.66 m2 and 13.16 m2 and a toilet. The kitchen, bathroom and double-glazed windows are recent.
This property of two houses located in a privileged environment will allow you a family occupation and why not to have an additional income by renting.
House 1 classified C. Estimated annual energy expenditure for standard use: between 540 € and 570 €*. Energy consumption: 141 kWh/m2/year. Greenhouse gas emissions: 4 kgCO2/m2/year. House 2 classified E. Amount of annual energy expenditure for standard use: between €1,660 and €2,290* Energy consumption: 263 kWh/m2/year. Greenhouse gas emissions: 8 kgCO2/m2/year. *price indexed as of January 1, 2021. Fees payable by the seller. Information on the risks to which this property is exposed is available at www.georisques.com

