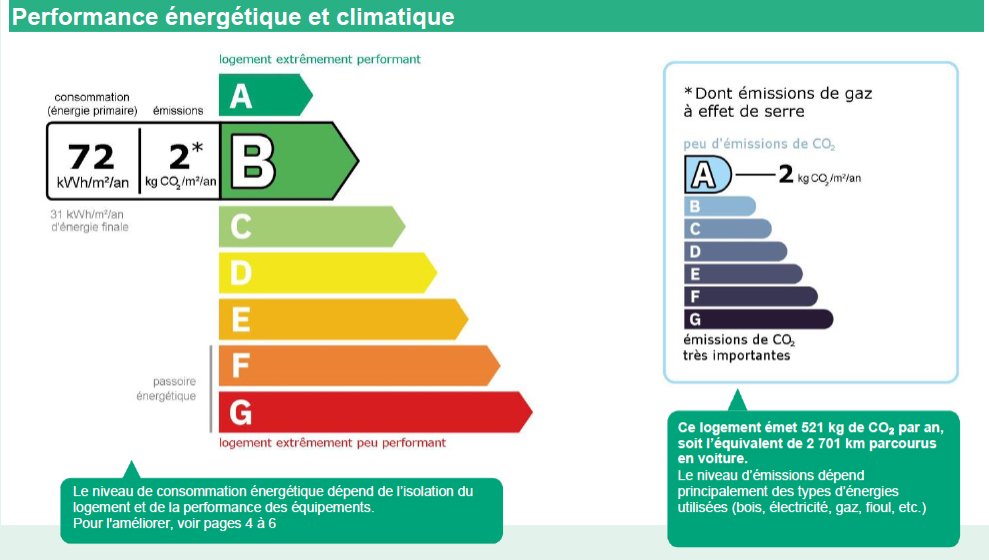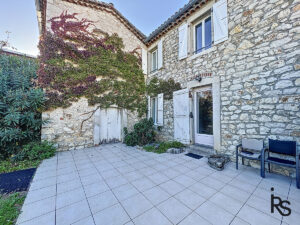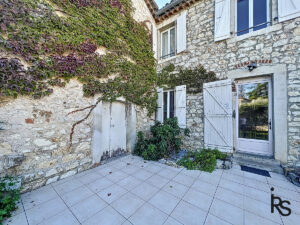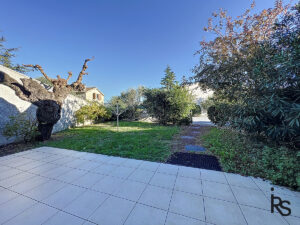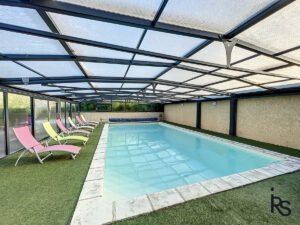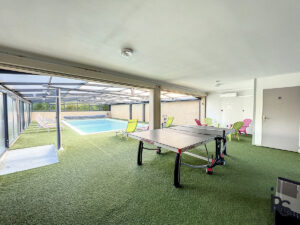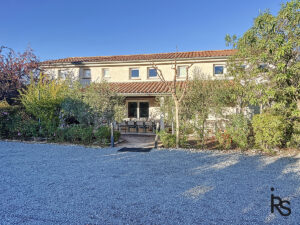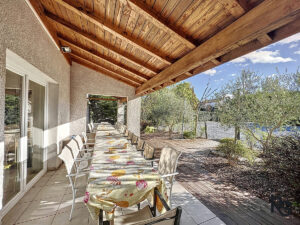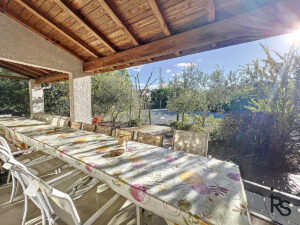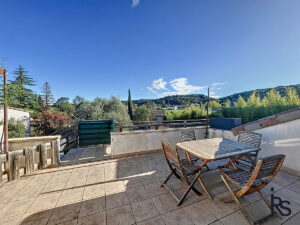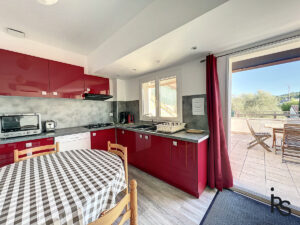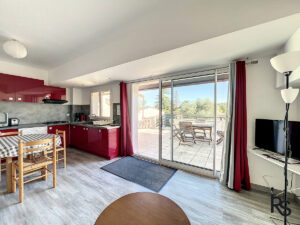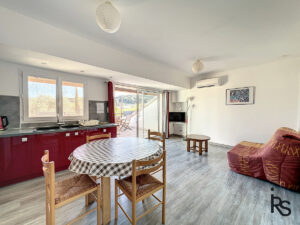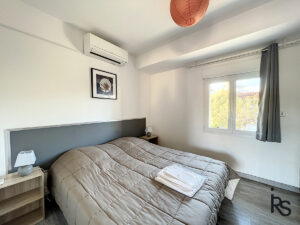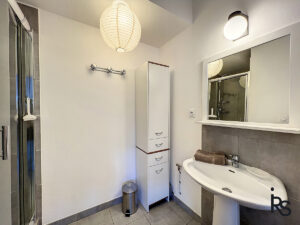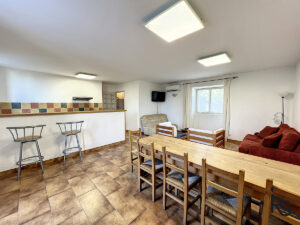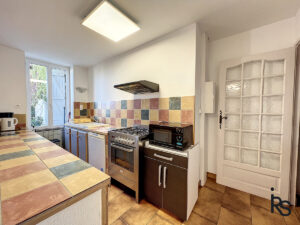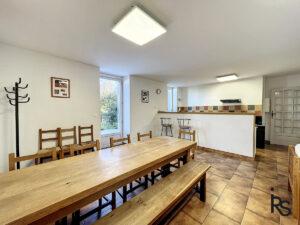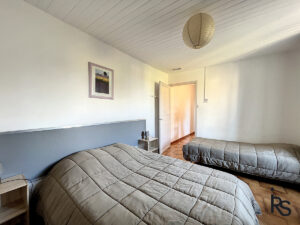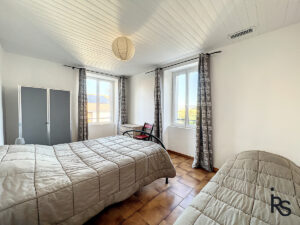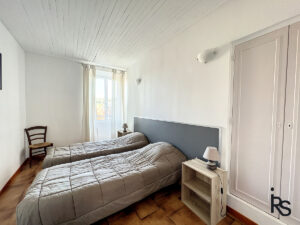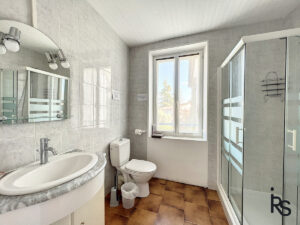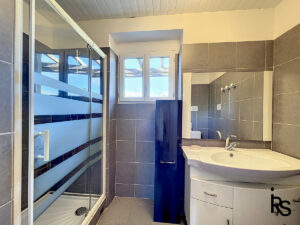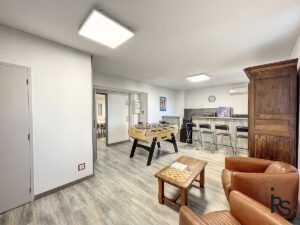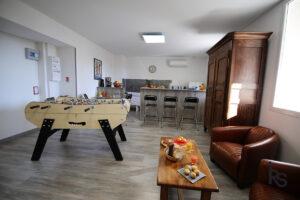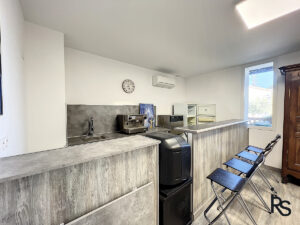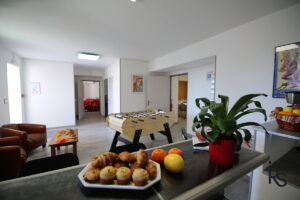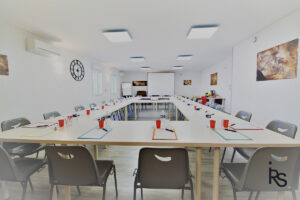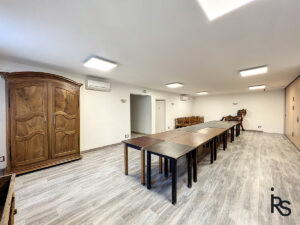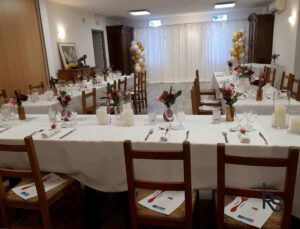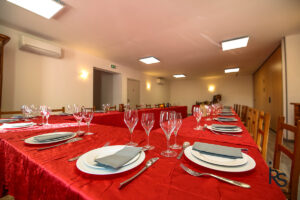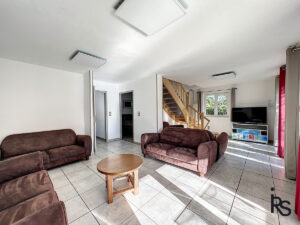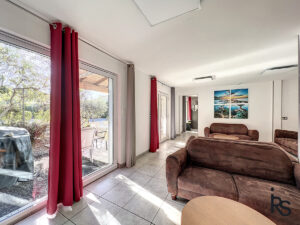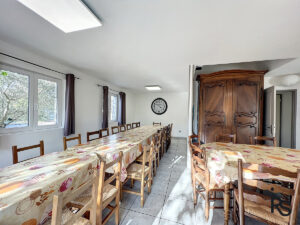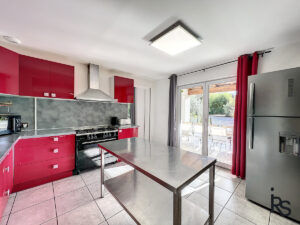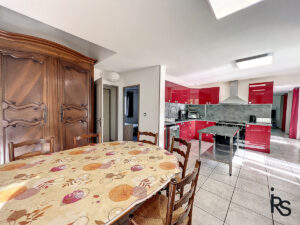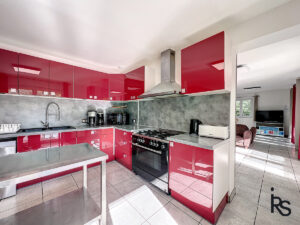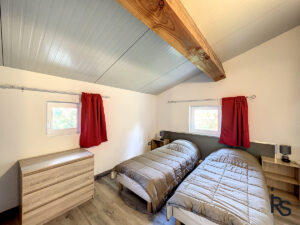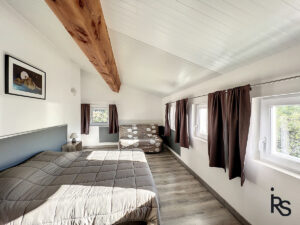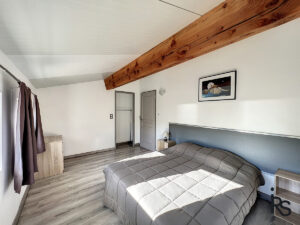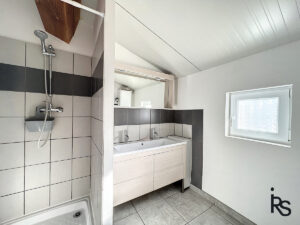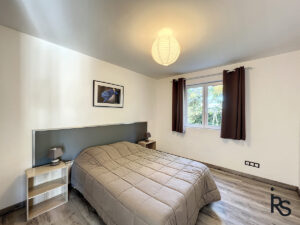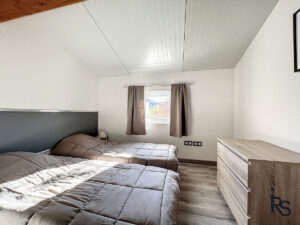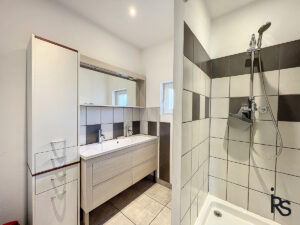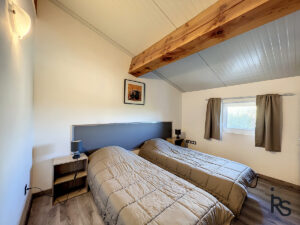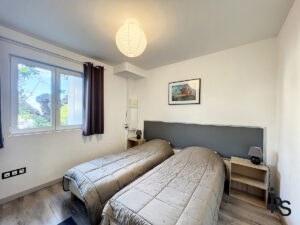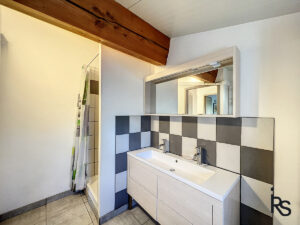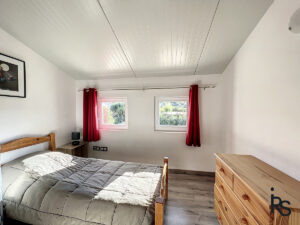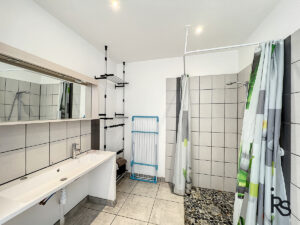834 000 €
Agent fee charged to the seller
Energy Label
700 m²
Stone house
Villa
With gîtes / B&B
Swimming pool
Property detail Environs of LES VANS : A property with 2921m2 land consisting of a stone house including a main dwelling of 90m2, two cottages, one of 39 m2 and 150m2 two seminar rooms of 150m2, a 230m2 cottage and a indoor swimming pool.
10 minutes driving from LES VANS, in a privileged tourist area : a property with 2921m2 land consisting of a stone house including a main dwelling of 90m2, two cottages, one of 39 m2 (2 persons) and one of 150m2 (10 persons), two seminar rooms of 150m2 (or for events) with reception lounge and sanitary facilities, a catering area equipped of 55m2, a laundry room, a workshop and shed, as well as a large contemporary cottage of 230m2 (15 persons) and a heated indoor pool with a pool house of 45m2 equipped with toilets. Private carparks, individual terraces, recreational areas. Heated floor in the largest cottage. Air conditioning in all cottages and in the seminar/ reception rooms. Heating by wood insert in the private part. Photovoltaic panels. Equipped for the reception of people with reduced mobility. Private wastewater treatment. Internet connections in all the buildings.
About ten minutes from LES VANS, close to tourist activities and typical villages in a natural and rural environment, this property allows a quality tourist reception. The original stone building, former postal relay, has been renovated and enlarged.
The ground floor, former stables, has been converted into é seminar rooms and a reception/ dining room of 60m2 each, a reception room of 30m2 with a bar separating the snack area, 2 W.C. and a W.C. for people with reduced mobility, a catering kitchen of 55m2, a laundry room and a workshop and storage space of about 80m2.
Through an external staircase that leads to a terrace the main dwelling of 90m2 opens by a large sliding bay that illuminates the living room of 41m2. It is equipped with a built-in fireplace and an open kitchen separated by a bar. A step down, is an office of 9m2, a W.C., two bedrooms of 13m2 and 15m2 and a bathroom of 8m2 with a bath and a shower.
By an independent staircase, which leads to a private terrace, the cottage of 39m2 for two people also opens by a sliding bay on a living room of 23.50m2 with a kitchen area, a bedroom of 9.90m2 and a bathroom of 5.40m2 with shower and loo.
In the continuity of the building, a second stone cottage of 150m2 with private terrace includes on the ground floor, a living room of 34.30m2 with a kitchen separated by a bar and on the first floor, 3 bedrooms of 10.20 m2 – 13.70 m2 – 12.20 m2, an alcove with bunk beds for children, and a bathroom of 4m2 with a large shower and a toilet.
The large cottage of 230m2 (built in 2015) with a covered terrace, consists on the ground floor of a large living room of 51m2 with an integrated kitchen area, a living room of 28.80 m2, two bedrooms der 9.70m2 and 11.90m2, two bathrooms 6,40m2 and 4m2 and a W.C. On the first floor are 5 bedrooms of 16.40m2 – 11.60m2, 7.40m2 (single room), 10.70m2 – 9.40m2 and 10.30m2, and two bathrooms of 5.60m2 and 4.40m2 and two W.C. Facing the cottage, the indoor pool of 75m2 (with sliding openings for the summer) of 5m x 1 m heated with a pool house of 45m2 with toilets including for people with reduced mobility, shower and solar shower.
This property will allow you to host individual tourists or tour groups and rent 2 seminar rooms with kitchen for events or meetings, professional internships.
Estimated annual energy expenditure for standard use: between €990 and €1,380. Average energy prices indexed in 2021. Energy consumption: 72 kWh/m2/year. Greenhouse gas emissions: 2 kgCO2/m2/year. Agent’s fees charged to the seller. Information on the risks to which this property is exposed is available on the website www.georisques.gouv.fr

