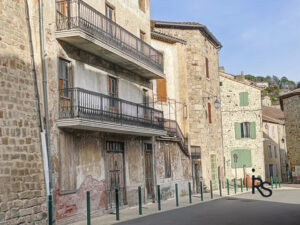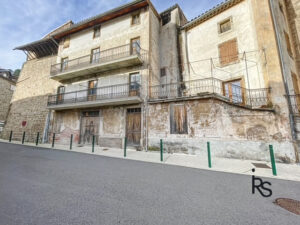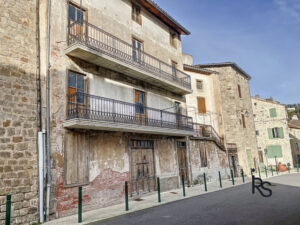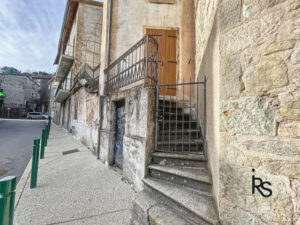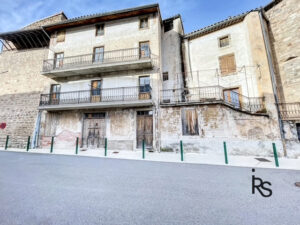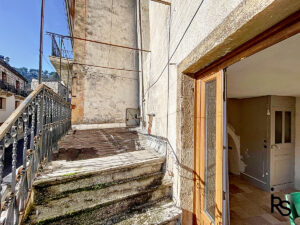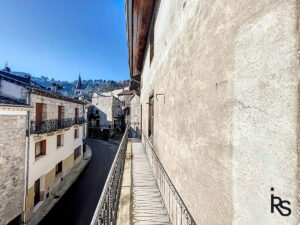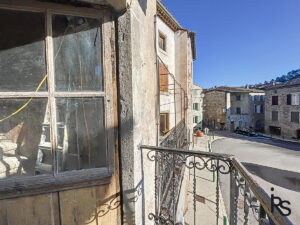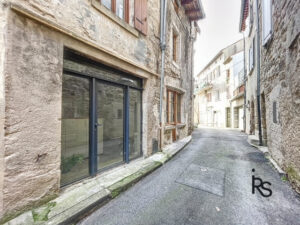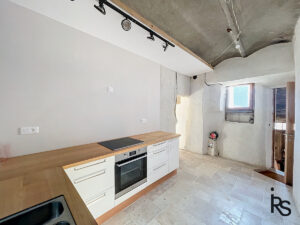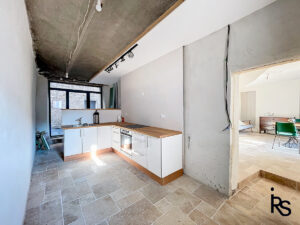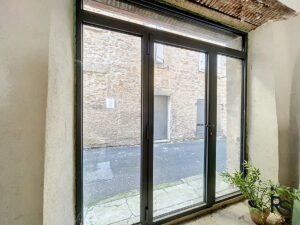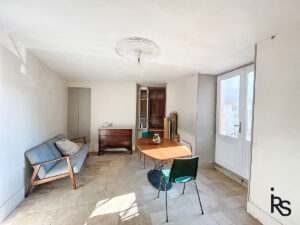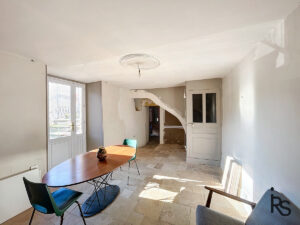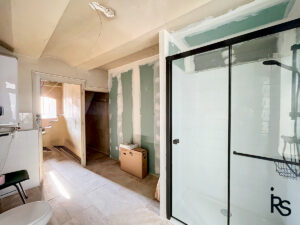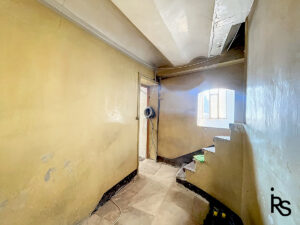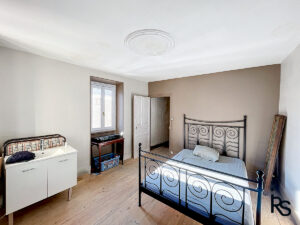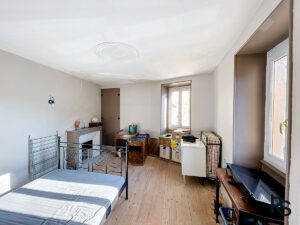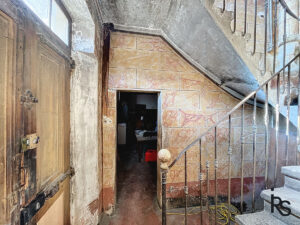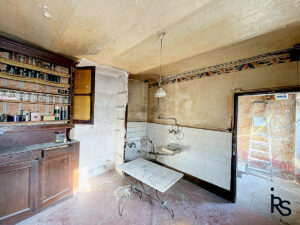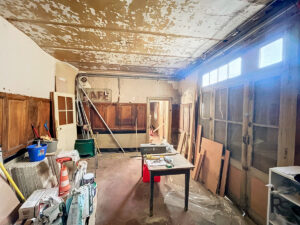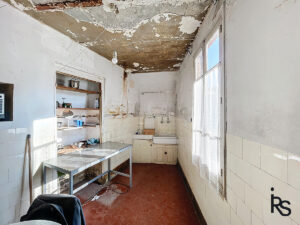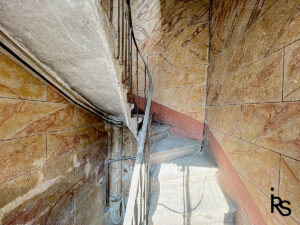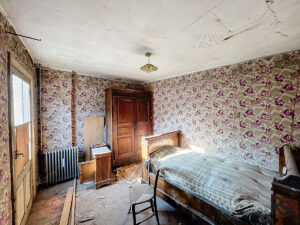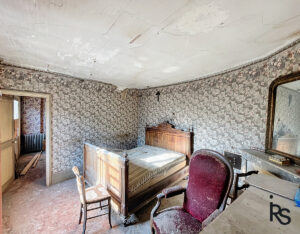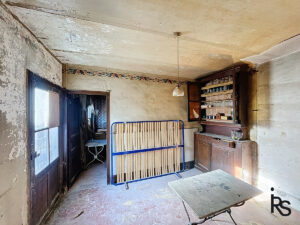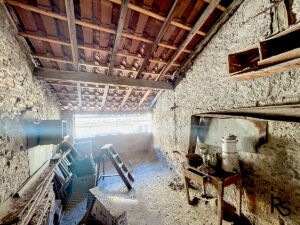105 000 €
Agent fee charged to the seller
- Exclusive
- Sold STC
Energy Label
164.20 m²
Stone house
With gîtes / B&B
Property detail LARGENTIERE : a 1800’s house with 164.20m2 of living space, 49m2 of convertible attics, two renovated original balconies and a small terrace.
LARGENTIERE: in the medieval center of the village with all shops nearby, a 1800’s house with 164.20m2 of living space, 49m2 of convertible attics, two renovated original balconies and a small terrace. TO FINISH TO RENOVATE, this house includes an old bar room, an old kitchen, 5 rooms to renovate, a new fitted kitchen, a living-dining room, a bedroom, 3 convertible attics and a covered terrace (old dovecote) on the last floor. Roof tiling in good condition. Possibility to split into two dwellings with independent entrances.
Located on a square in the medieval center of the village, this 19th century house benefits at its main facade of two restored original balconies. The house opens on the ground floor on a small lobby that distributes on one side the old bar room of 27.18m2 with a floor in old tiles and wall panelling in chestnut wood and opposite, the old kitchen of 7.55m2 with the same tiles. An original stone staircase leads to the upper floors. On the first landing, we discover a part of the house that begun to be renovated, by entering first the fitted kitchen of 16m2 with a large bay open on an alley at the back of the house. This room communicates with a dining-living room of 20.79m2 with access to a small terrace and a French window to a descending staircase to the street in front. From this room, a inner staircase leads first to a bathroom with shower and loo of 8.45m2 and a bedroom of 14,88m2 with parquet flooring, then a floor higher, to an old bedroom to renovate and a convertible attic of 26.84m2 with a high ceiling. On the top floor, a covered terrace, former dovecote, offers a space 13.84m2 also convertible.
Back in the main staircase we continue this one in the second part of the house above the bar room, entirely to renovate, left in its 1920’s state, towards two living rooms on the first floor, two bedrooms on the second floor and 2 attics on the third floor.
This house offers the possibility of a renovation project allowing if you wish, the creation of two independent dwellings for seasonal or annual rental in a privileged environment at the foot of the Tanargue mountains in a village with a unique medieval heritage.
Energy label is not required (no means of heating). Agency fees charged to the seller. Information on the risks to which this property is exposed is available on the website : www.georisques.gouv.fr


