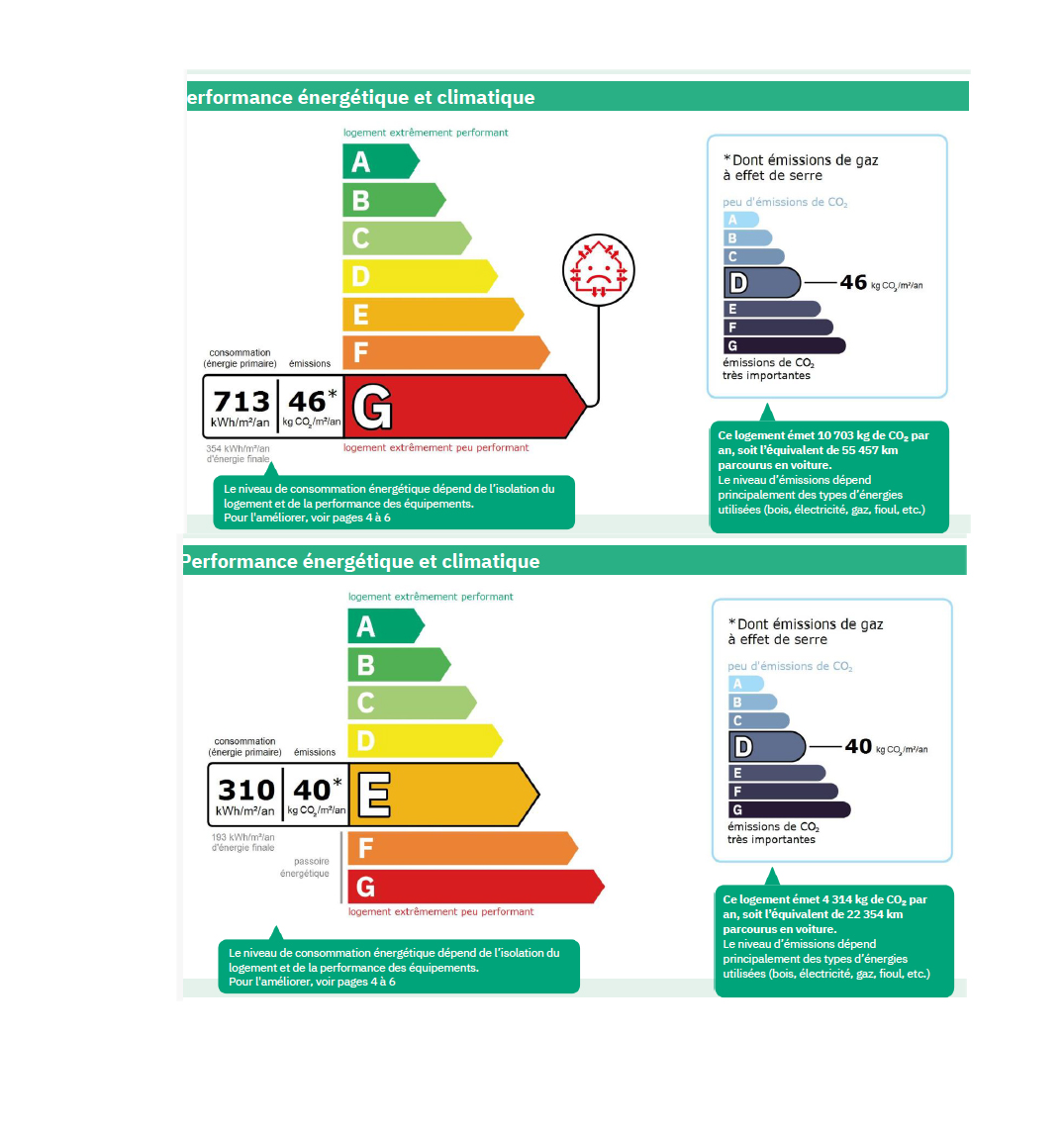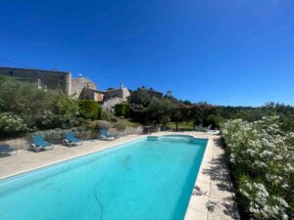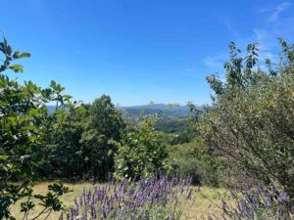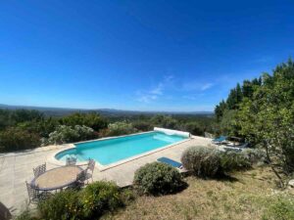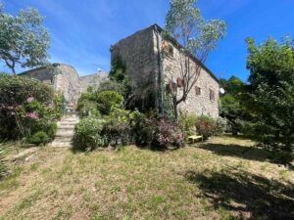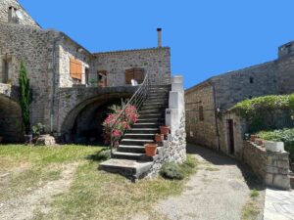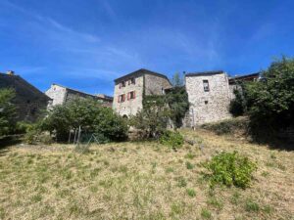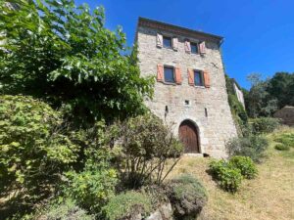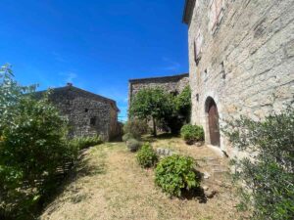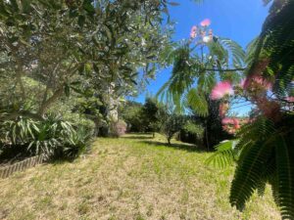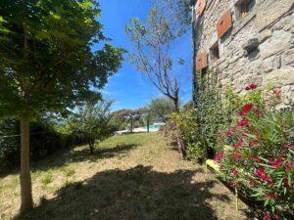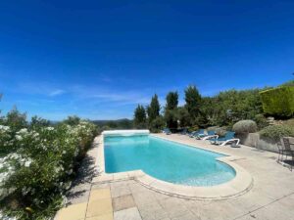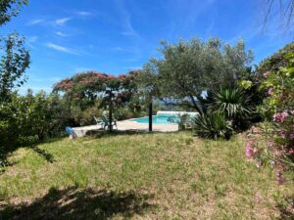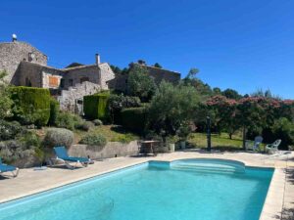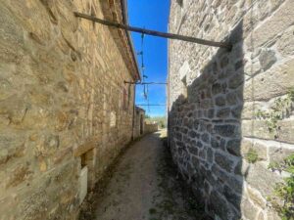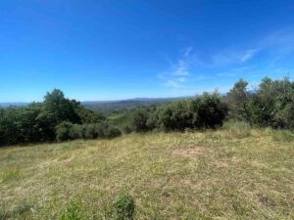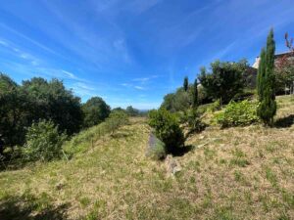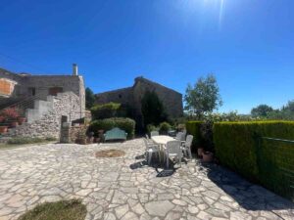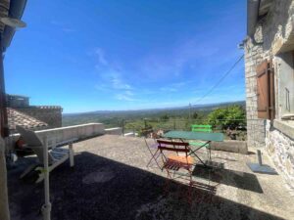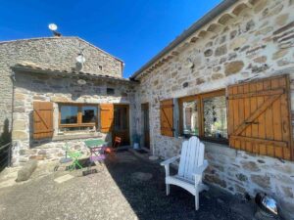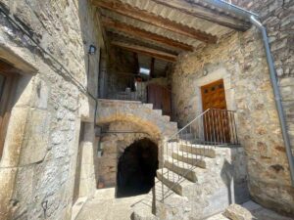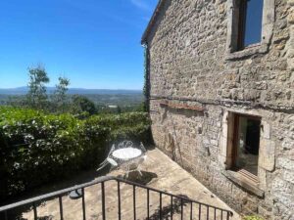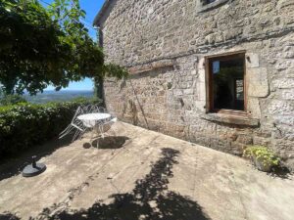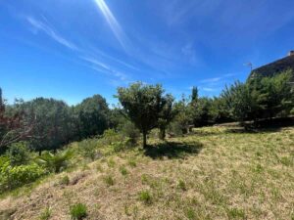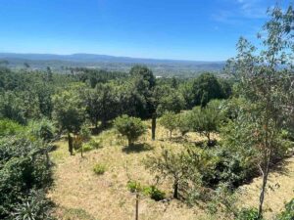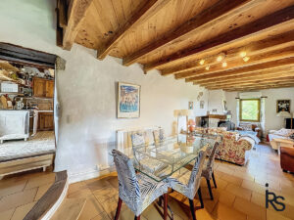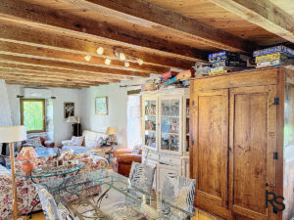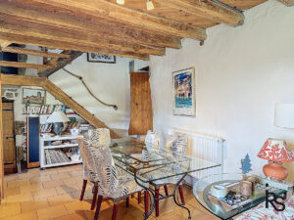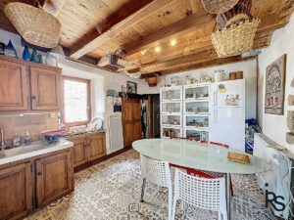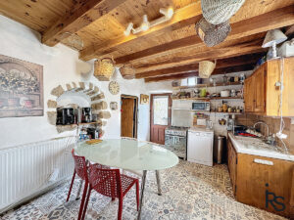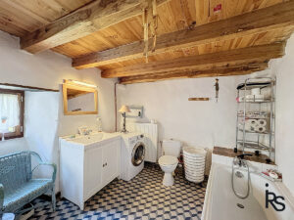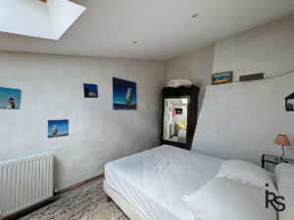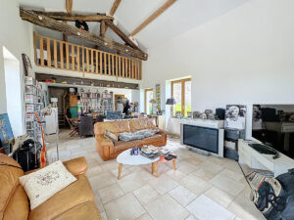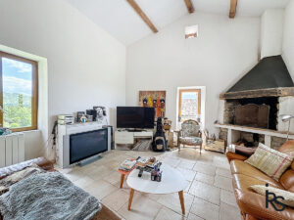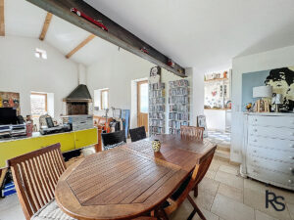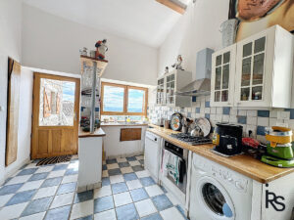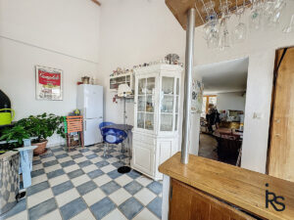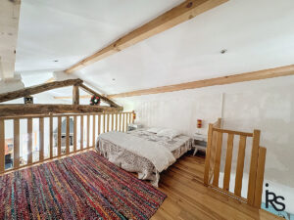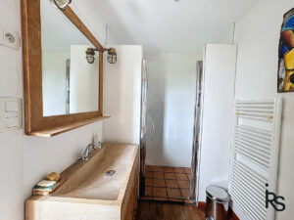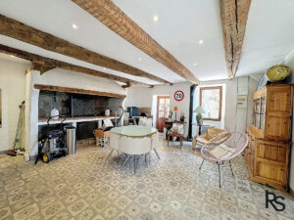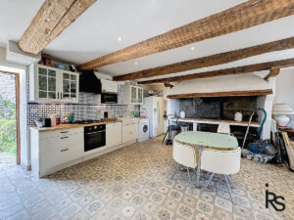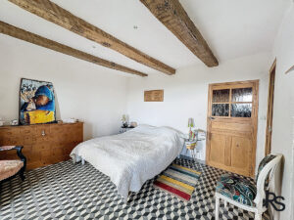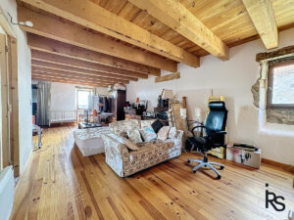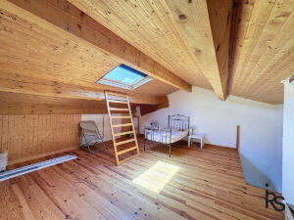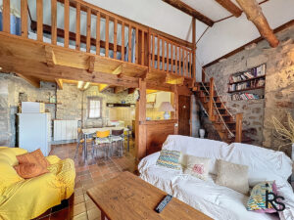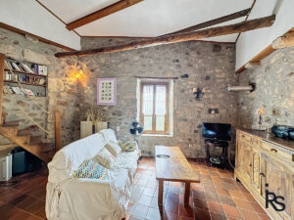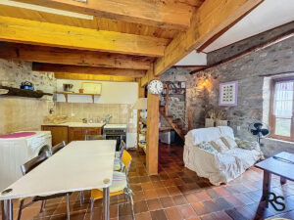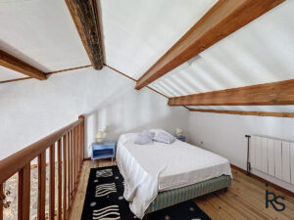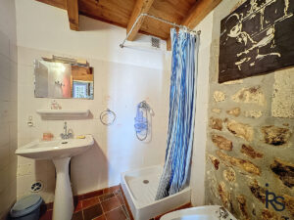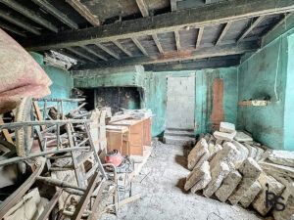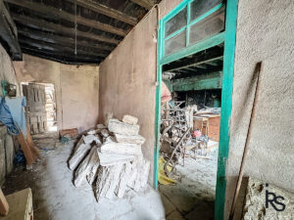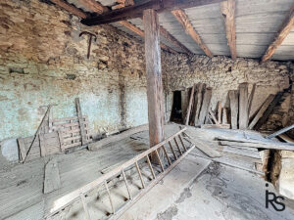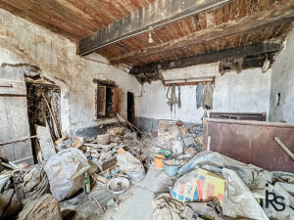680 000 €
Agent fee charged to the seller
Energy Label
478 m²
Stone house
With gîtes / B&B
Swimming pool
Property detail 15 minutes driving south from Aubenas: a property composed of 3 houses, a swimming pool and 8300m2 land
20 minutes south of Aubenas, with an incredible view to Mont Ventoux in the distance, in a quiet hamlet, a property with 8300m2 of land, including a house of 123.76m2 with a swimming pool, a house of 234.3 m2 consisting of 4 dwellings of 75,92m2, 52.16m2, 71.11m2 (kitchen to install) and 35.17m2 and a 3rd house entirely to renovate of about 120m2 with cellars and a terrace. Oil fired central heating, wood stoves, built-in fireplaces, electric radiators. Borehole for garden watering. Individual sanitation to bring up to standards.
This set of three stone houses enjoys an extraordinary location in a small peaceful hamlet, offering panoramic views up to Mont Ventoux.
The first house of 123.7m2 has a paved entrance extended a few steps down to the swimming pool with an electric shutter and a terrace to admire the view and enjoy the serenity of the place. Below the pool stretches a beautiful meadow to an orchard, bordered by some trees. The house opens first on a small courtyard where a few steps higher the entrance opens onto the dining room of 14.82m2 with a fitted kitchen. On the same level is a bathroom with bath, shower and toilet. The dining room communicates a few steps down, with a living room of 29.55m2 with a built-in fireplace and an office of 9.84m2 also equipped with a built-in fireplace. From the living room a staircase leads up to a small living room of 15.56m2 and 4 bedrooms of 9.80m2, 10.48m2 and the last two in a row of 15m2 and 9.32m2. On the basement are 3 cellars, one of which contains the central heating boiler.
Opposite this house stands the second house of 75.92m2, also built on cellars. A staircase to the first floor leads to a large terrace facing south and west where two French doors allow entry into the living room or the dining room. The living room of 30.80m2 with a high ceiling is equipped with a built-in fireplace. On the same level is a bathroom with a shower, bathtub and toilet. Above, by a wooden staircase is a mezzanine bedroom of 18.17m2. The dining room with a fitted kitchen of 16m2 is located a few steps higher. From the living room, a French window opens to a terrace with a south-east view and allows to reach the second housing of 52.16 m2 and 71.11 m2.
A few steps up, it opens onto a living room of 30.80m2 with a fitted kitchen where we notice a large original fireplace and a tiled floor of old decorated tiles. On the same level is a room of 18.21m2 with a bathroom of 3.73m2 with a shower and a toilet. A second French window of the living room allows to reach another terrace also with the view towards a third housing. From this terrace, a stone staircase leads to the upper floor of the second dwelling with a total area of 71.11m2. It includes a large living room of 37.88 m2 with a parquet floor (connections to install a kitchen are ready), a bathroom of 7.97m2 with a laundry area, a shower and a toilet. On the upper floor by a wooden staircase, is a large attic room of 31,67m2, half of which has a ceiling height of less than 1.80m. The third dwelling includes a living room with fitted kitchen of 27.44 m2, a bathroom with a shower and a toilet. On the upper level is a mezzanine room with a floor area of 15,13m2, ¾ of it with a ceiling height less than 1.80m. Through the cellars, a small courtyard is closed by a gate that opens on to a small private street. Next to this gate, a second gate opens onto a small courtyard of the house also built on cellars and entirely to renovate with about 120m2 to convert. On the first floor, with a terrace the entrance door opens onto a corridor distributing an old living room with an original fireplace and stone slabs on the floor and a bedroom. At the end of the corridor, a room distributes two small rooms and a staircase to two large convertible attics. A door leads to a large terrace.
This property composed of several dwellings, offer an interesting potential for tourist accommodation or why not for several families happy to share this unique place in a small peaceful hamlet where one will not tire of admiring the view of the hills of the southern Ardèche.
Estimated annual energy expenditure for standard use: between €13,030 and €17,680. Average energy prices indexed in 2021. Energy consumption: 219 kWh/m2/year. Greenhouse gas emissions: 6kgCO2/m2/year. Agent’s fees charged to the seller. Information on the risks to which this property is exposed is available at www.georisques.com

