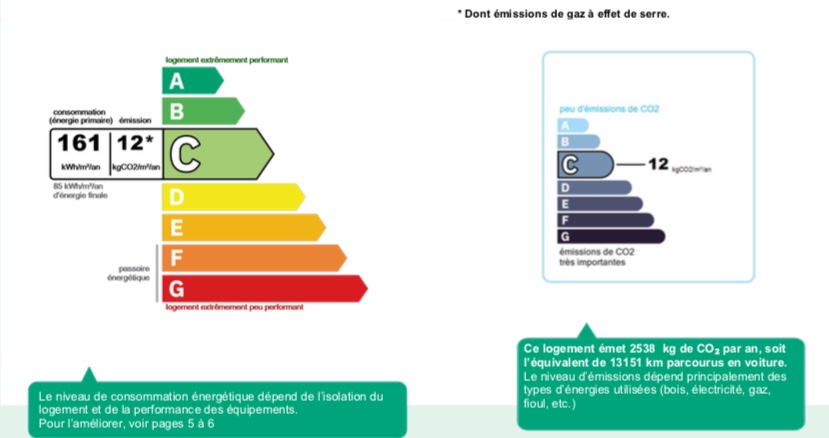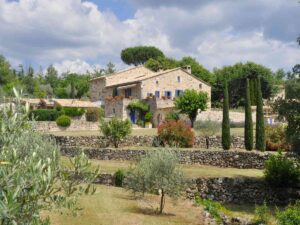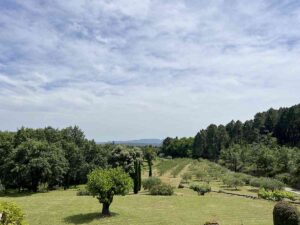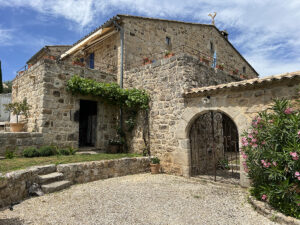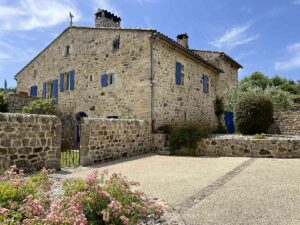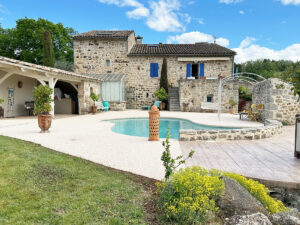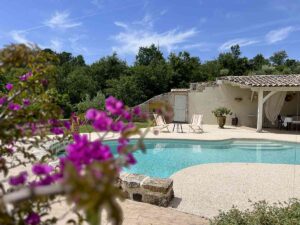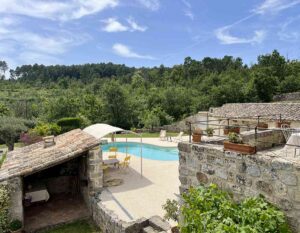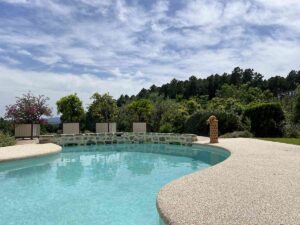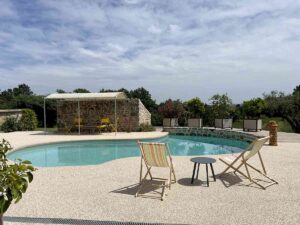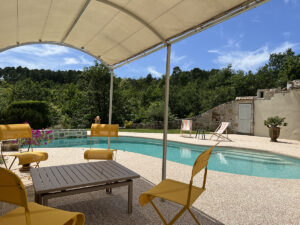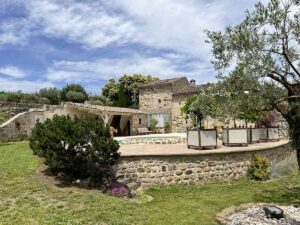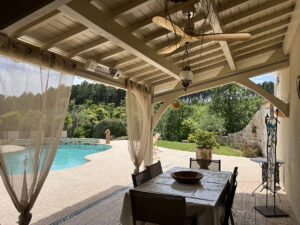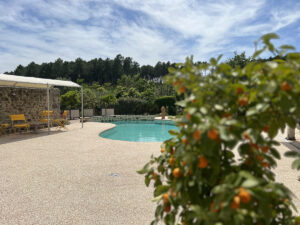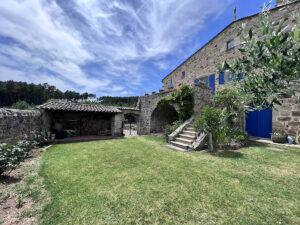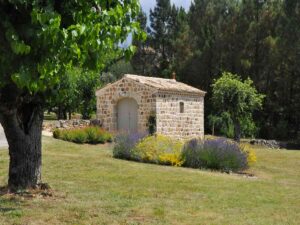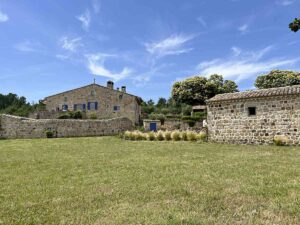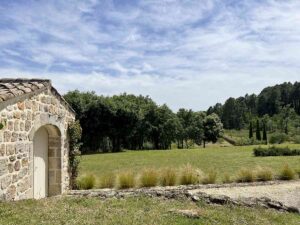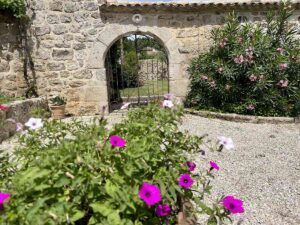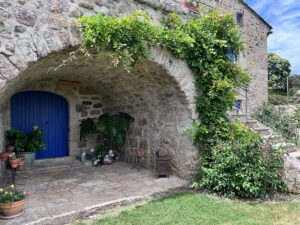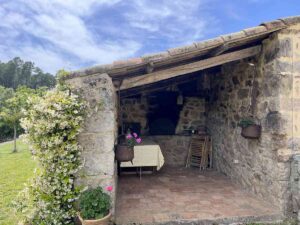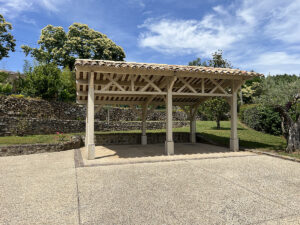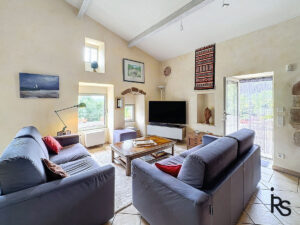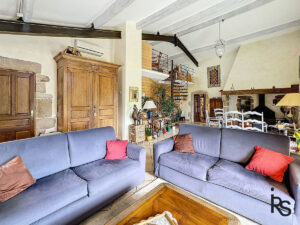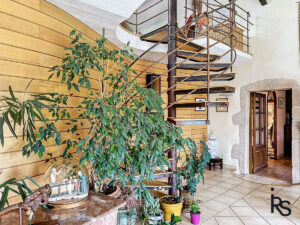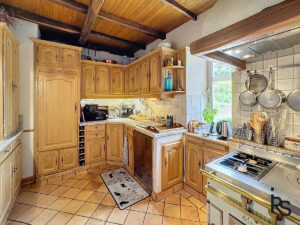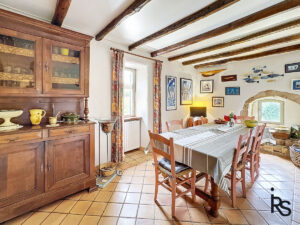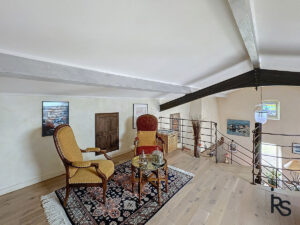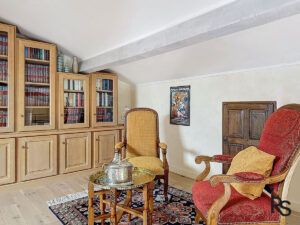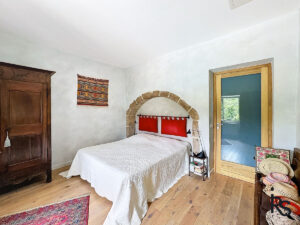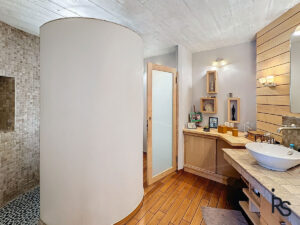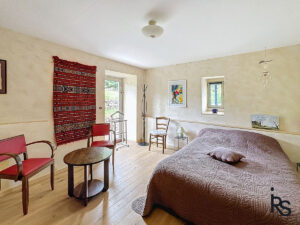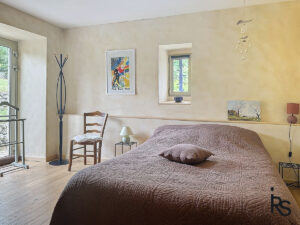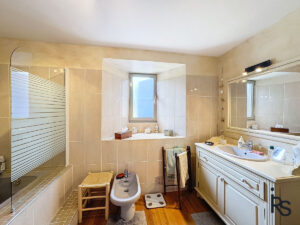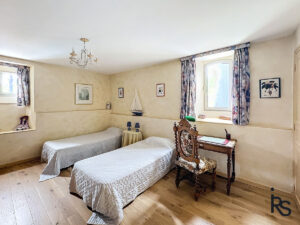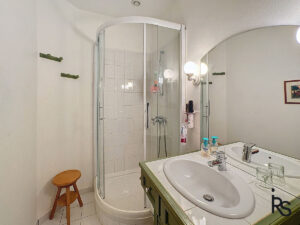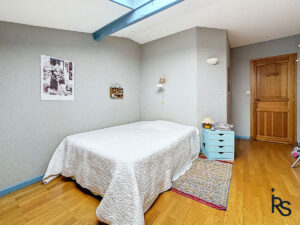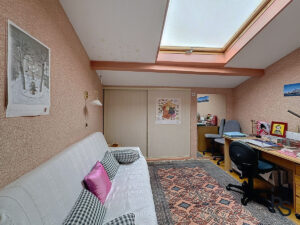899 000 €
Agent fee charged to the seller
Energy Label
196 m²
Stone house
With gîtes / B&B
Swimming pool
Property detail A 15 minutes’ drive from JOYEUSE: an exceptional renovated 196m2 farmhouse with 1.6 ha of land, outbuildings and a pool with summer kitchen.
15 minutes from JOYEUSE: an exceptional renovated farmhouse of 196 m2 with a plot of 1.6 ha with olive trees and a pool with summer kitchen. The house consists, on the first floor, of a cathedral living room with fireplace, a dining room, a kitchen, a master bedroom with a bathroom, a toilet and two bedrooms with a bathroom and a toilet. On the second floor, a mezzanine for office use, two bedrooms, a bathroom with toilet and a dressing room. The building is raised on several vaulted spaces and a garage for 3 cars. In annex, a heated greenhouse, an authentic bread oven, a stone outbuilding for garage use, 200m2 of parking with a carport. Septic tank. Central heating (partly floor heating) by heat pump/ oil boiler (including summer kitchen, garage and greenhouse), air conditioning, central vacuum, main water, drilling water and source.
In the South Ardèche near a typical an lively village, an exceptional property located in a quiet and privileged environment.
In the heart of a Mediterranean nature and close to all amenities, this farmhouse stands on a vaulted room of 32 m2 with a sink, a wine cellar, a boiler room with shower and toilet, a workshop and a garage to park 3 cars and motorcycles..
From a grassed courtyard, a stone staircase provides access to the house. It opens onto a large Cathedral living room with an old fireplace. In its extension, is a dining room and a fitted kitchen. On the same floor, the master bedroom has a bathroom with a separate W.C. A second night part, also accessible from the outside consists of two bedrooms, a hallway with a dressing room, a bathroom and a toilet. From the living room, a spiral staircase allows access to the second floor with a spacious mezzanine with a fitted library and two attic bedrooms, a bathroom with toilet and a dressing room.
Surrounding the house, a plot of 1.6 ha including a landscaped part with a swimming pool and a summer kitchen and a a greenhouse, both heated, a stone outbuilding for garage use and a perfectly functional original bread oven. The rest of the land is planted with oak trees chestnut trees, fruit trees and 130 olive trees in production with integrated watering. A spring and a borehole with pump feed the garden and the house.
This renovated property with quality materials and a perfectly maintained garden and orchards will charm you with its peaceful and rural environment, its view and the possibilities it offers if you would like to run B&B rooms.
To summarize,
Garden level :
– 200m2 car park with carport
– a vaulted and heated garage of 42m2
– a 32m2 vaulted room with a sink
– a cellar boiler room with shower and toilet of 19.40m2
– a workshop of 25.60m2 with a fitted kitchen
– a wine cellar of 11m2
– a 17.90m2 heated greenhouse
– a technical pool room of 10.40m2
– a 19.35m2 summer kitchen
– an independent garage of 21m2 with shed
– a heated greenhouse (heat pump) of 17.90m2
– a bread oven
On the first floor:
– a living room of 50m2 with floor heating
– a 14.30 m2 dining room with floor heating
– 9.30 m2 fitted kitchen with floor heating
– a parental suite of 25.24m2 with a bathroom and a separate W.C. with floor heating
– a clearance of 8.25 m2 with a dressing room with floor heating
– two bedrooms of 13.29m2 and 15.21m2
– a bathroom of 7.76m2
– a separate W.C.
On the second floor:
– a mezzanine of 21m2 with library
– two rooms of 14m2 and 13.60m2
– a bathroom with a toilet of 3.60m2
– a dressing room of 3.88m2
Estimated annual energy expenditure for standard use: between €2,023 and €2,737. Average energy prices indexed in 2021. Energy consumption: 161 kWh/m2/year. Greenhouse gas emissions: 12 kgCO2/m2/year. Agent’s fees charged to the seller. Information on the risks to which this property is exposed is available at www.georisques.com

