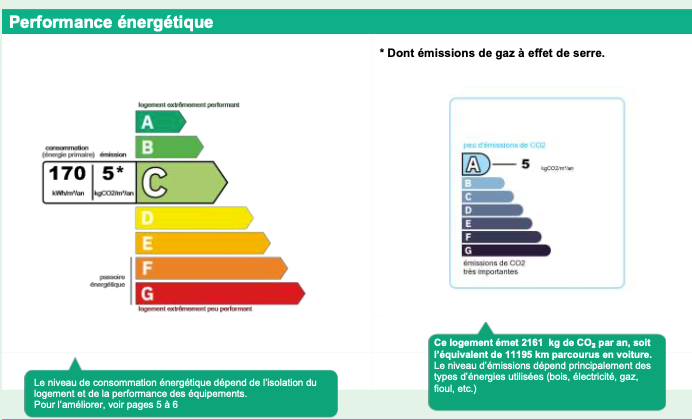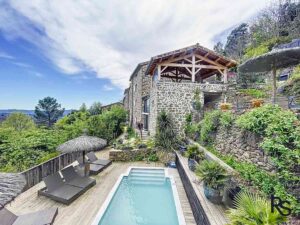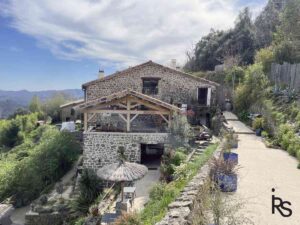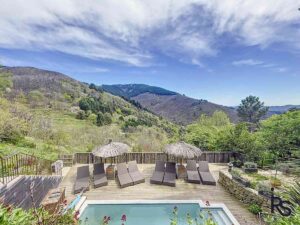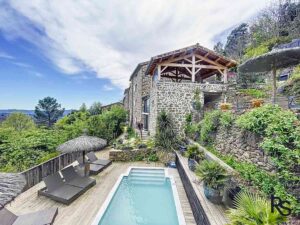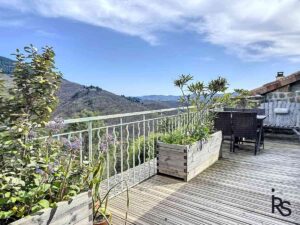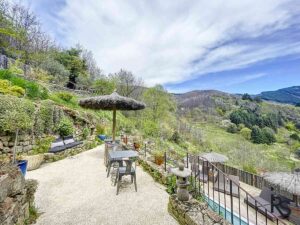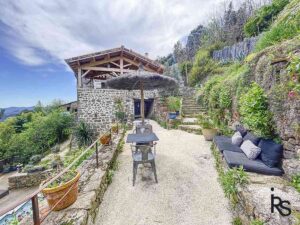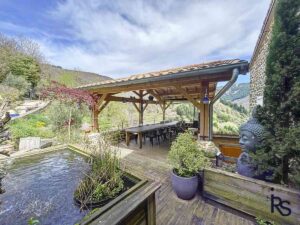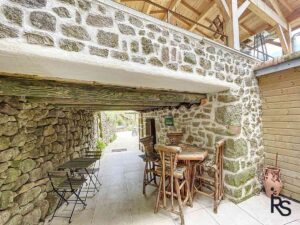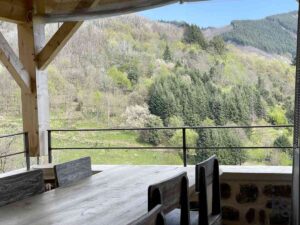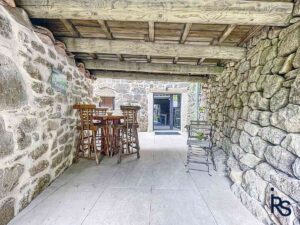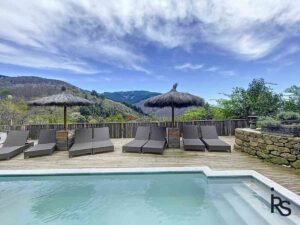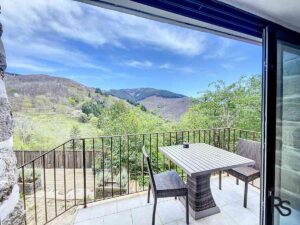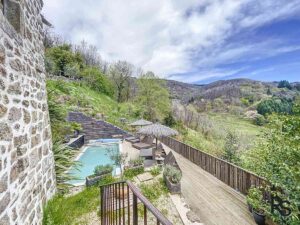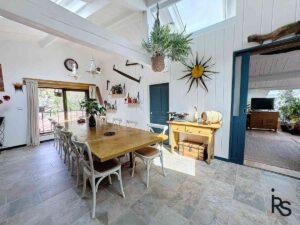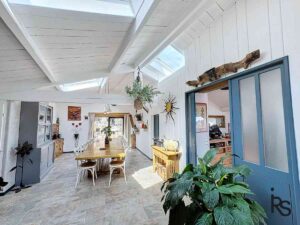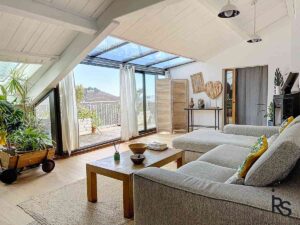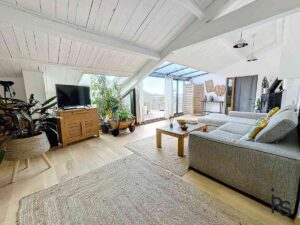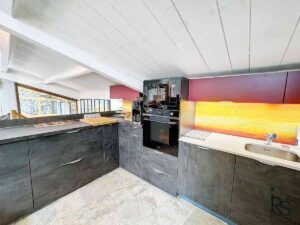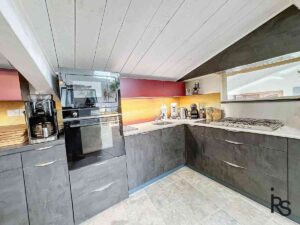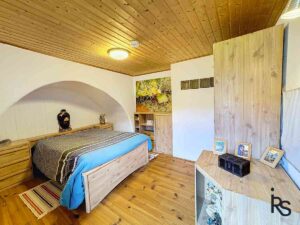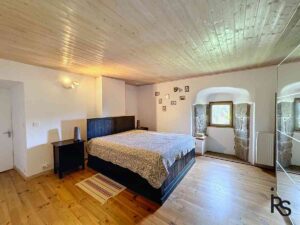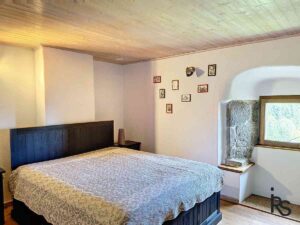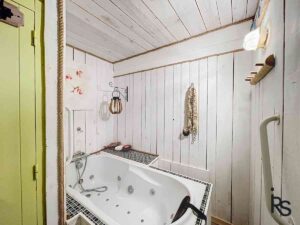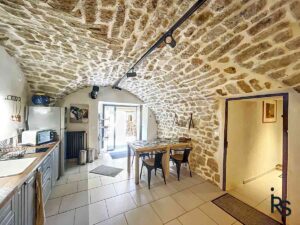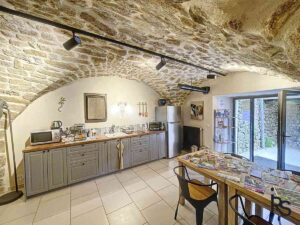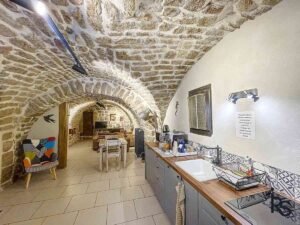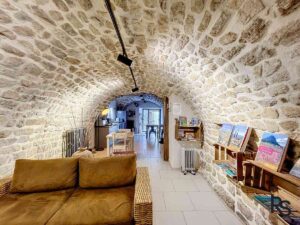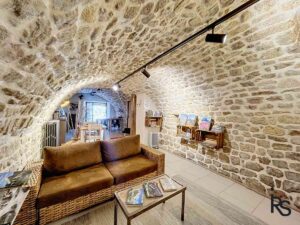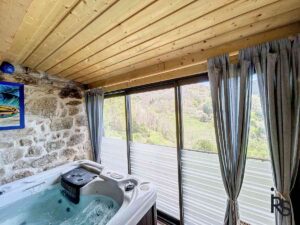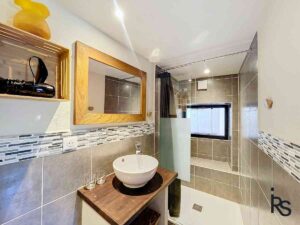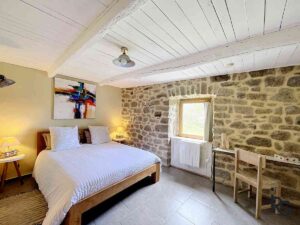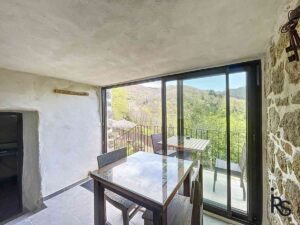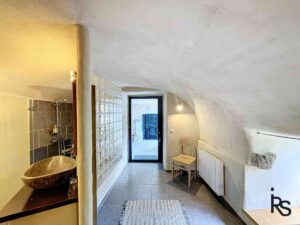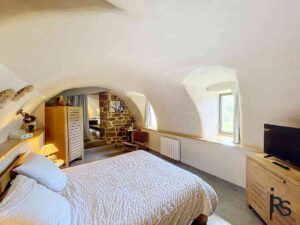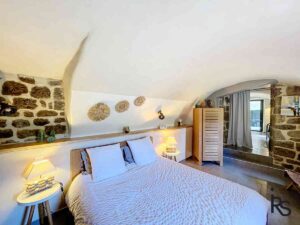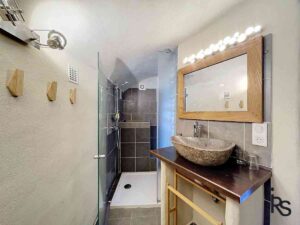938 000 €
Agent fee charged to the seller
Energy Label
410 m²
Stone house
With gîtes / B&B
Swimming pool
Property detail A 30 minutes’ drive from AUBENAS, a renovated former fortified farm with a swimming pool and 1.72ha land.
A 30 minutes’ drive of AUBENAS: an exceptional property with an unique view, former fortified farmhouse renovated with care, a swimming pool, 4 terraces including one covered and 1.72ha of land with an orchard and well water for watering. It comprises a main house that benefits of a large living room with a fitted kitchen, a living room with terrace, a study room, 4 bedrooms, 3 bathrooms and 2 W.C., a glazed patio, a laundry room, a boiler room, as well as 5 independent bedrooms with bathrooms and toilets, a living-dining room with fitted kitchen, a sauna with shower, a spa, two balneotherapy bathtubs, a massage room, a technical room. Central heating with wood pellets, photovoltaic panels, solar hot water. Septic tank. Private parking.
This former fortified farmhouse completely renovated, located in a quiet area with a magnificent view of the hills of chestnut forests, was built on four levels, each one with access to the garden terraces. On one of them, at the foot of the house was created the pool area to enjoy the serenity of the place.
At the entrance of the house is a beautiful, covered terrace, a place to gather and admire the view. Along a well water basin a few steps up, the main house opens onto an entrance with a small fountain that leads to a bright living room with a fitted kitchen and a pantry. The room continues to a lounge with large windows framing the view. It allows to reach an intimate terrace on the roof. On the same level is a study room d a W.C. A few steps down, there is a glazed patio that you can use as a winter garden. At this lower level, there is a large room for a laundry space, a bathroom and a W.C, two guest rooms and a master bedroom with a bathroom, and a wardrobe.
Back to the covered terrace, the wellness area opens onto a small lounge that distributes two rooms with each a balneotherapy bath and a massage room with the view. By a lower garden level, taking a path where a fountain gushes the water of a permanent well, you discover a sauna area with a shower, a spa area with the view and a vaulted living room, with dining area a fitted kitchen and a lounge. A clearance allows to reach 3 comfortable bedrooms with bathrooms and W.C.
On the lower garden level, the swimming pool surrounded by a nice deck has found a perfect place as a relaxation area. On this level, there is an 8th vaulted bedroom with a small living room and a kitchen area as well as a bathroom with toilet and a 9th vaulted bedroom with bathroom and toilet, both with a private terrace.
You have understood, this charming house allows you to live and work comfortably, If you want to exploit this property in a Bed and Breakfast or why not as a holiday home for a large family and friends who wish to enjoy together this beautiful part of the Ardèche in the hills of chestnut woods and clear water rivers.
To sum up:
Level 0:
– a vaulted room of 14.53 m2, a bathroom with toilet of 4.55 m2, a small living room of 10 m2, a kitchen of 3 m2, and terrace.
– a vaulted room of 16.31 m2 with bathroom and W.C. of 5.25 m2 and terrace with small living room of 10 m2 and kitchen of 3.5 m2
Level 1:
– a sauna area
– a spa area
– a dining room – vaulted living room with fitted kitchen, of 36.50 m2
– a clearance of 7.70 m2
– a room of 15.08 m2 with bathroom and W.C of 3.44 m2
– a room of 16.13 m2 with a 6.22 m2 W.C. shower room
– a room of 19.43 m2 with shower room and W.C. of 4.47 m2
Level 2
– Wellness area of 19.69 m2 with two balneotherapy baths
– a massage room of 19.32 m2
Estimated annual energy expenditure for standard use: between €2,981 and €4,033. Average prices indexed in 2021. Energy consumption 170 kWh/m2/year. Greenhouse gas emission: 5 kgCO2/m2/year. Agent’s fees charged to the seller. Information on the risks to which this property is exposed is available on the website www.georisques.gouv.fr

