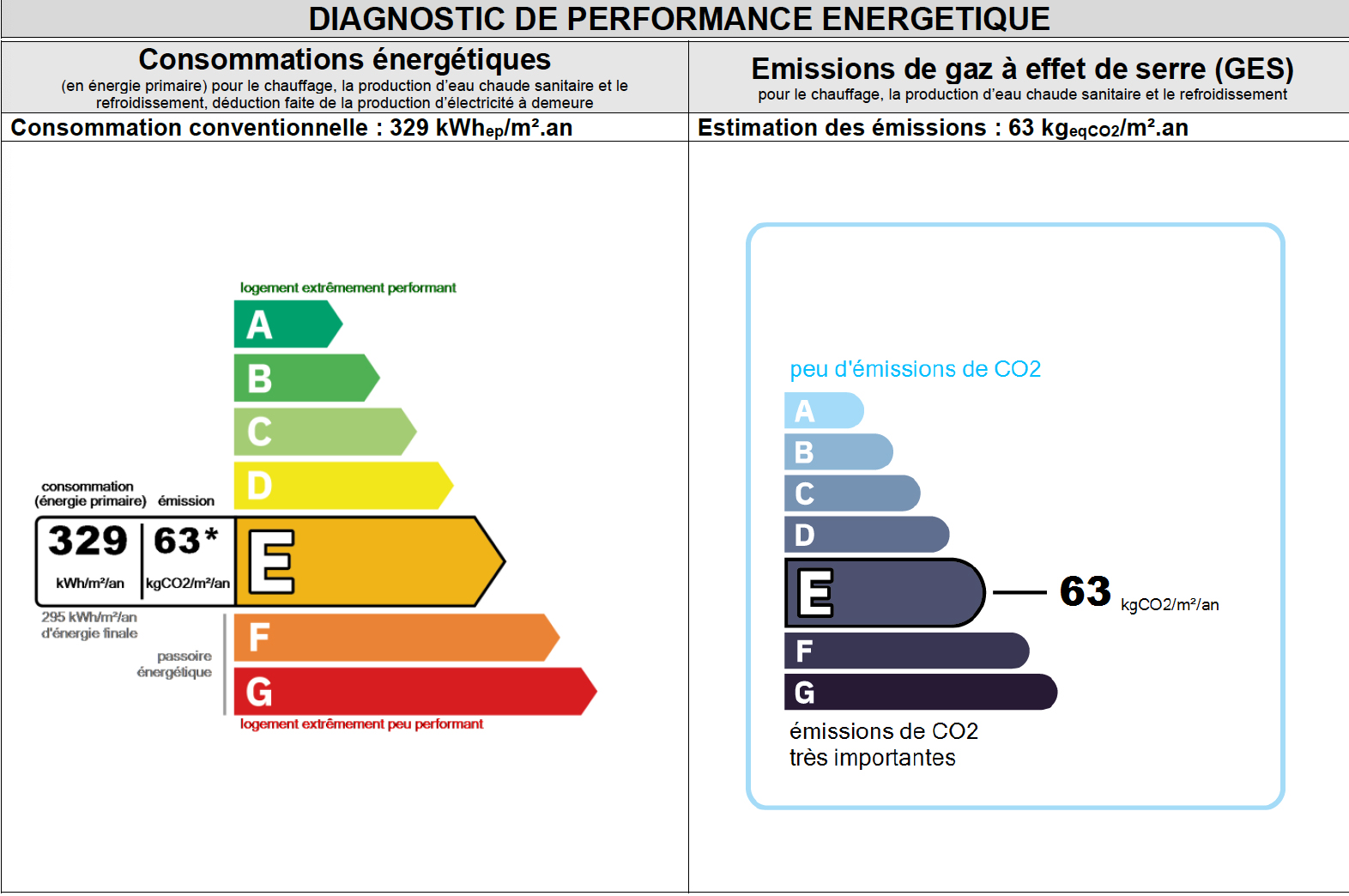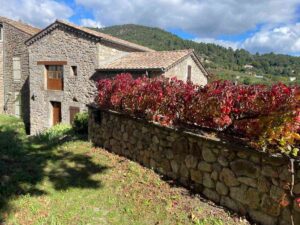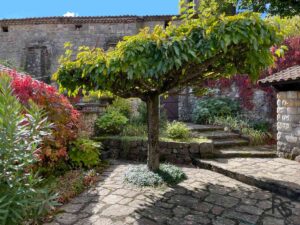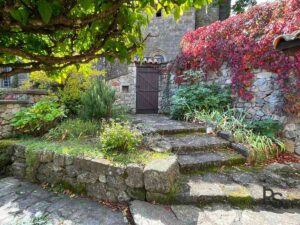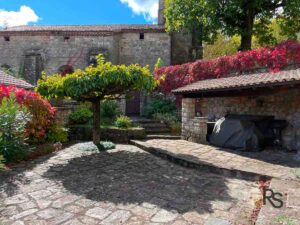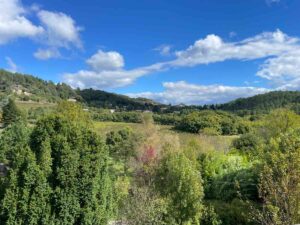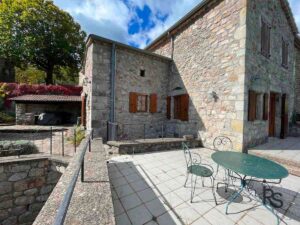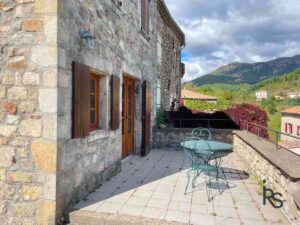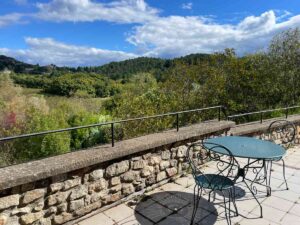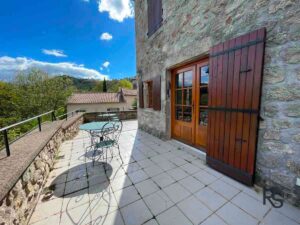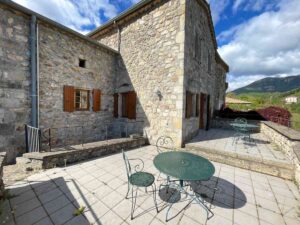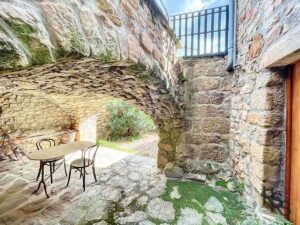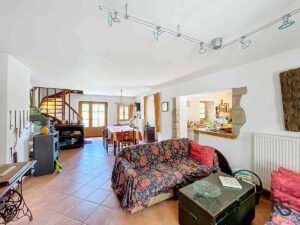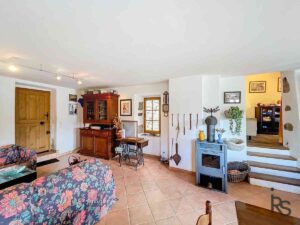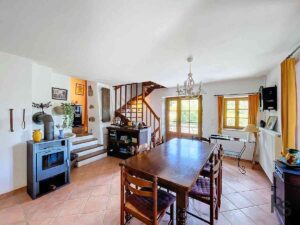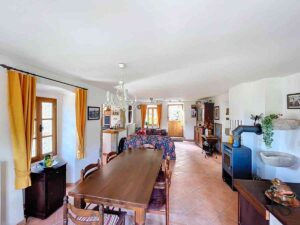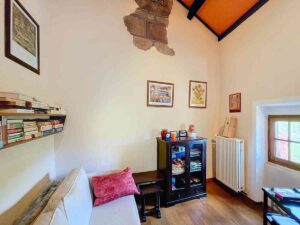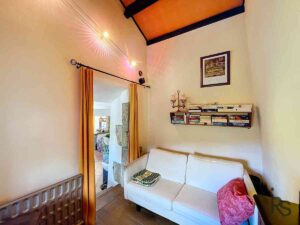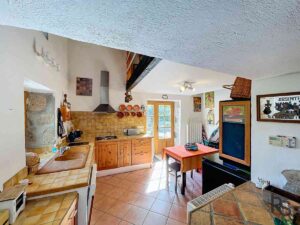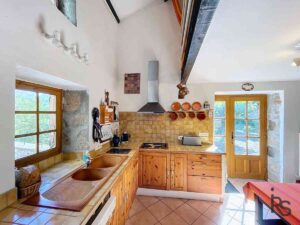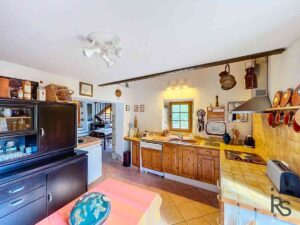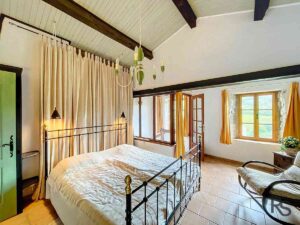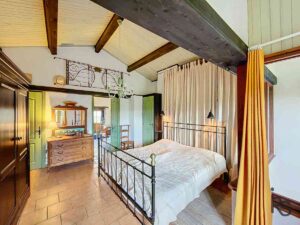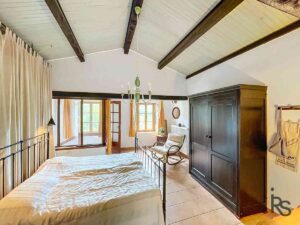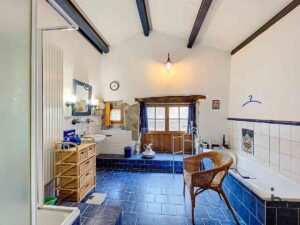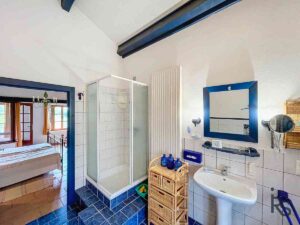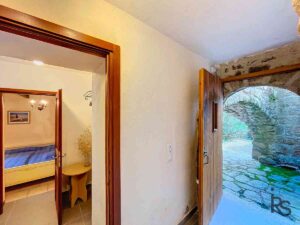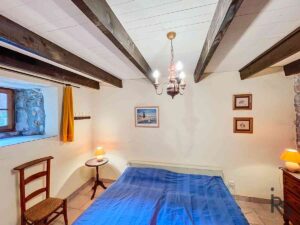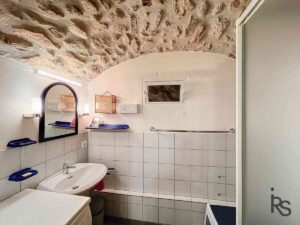250 000 €
Agent fee charged to the seller
- Exclusive
Energy Label
118 m²
Stone house
Property detail A 10 minutes’ drive from LARGENTIERE: a renovated stone house with a courtyard, terraces and a gorgeous view.
10 minutes from Largentière in a small, picturesque village, a stone house of 118m2 renovated with quality materials, a landscaped courtyard and a summer kitchen, a large terrace facing the beautiful view overlooking on the surroundings of the village and a terrace under an arch. The house consists of a spacious living room open onto the terrace, a kitchen with exit to the paved courtyard and a mezzanine, a small TV lounge (or study room), two bedrooms, one on the first floor with bathroom and W.C., a shower room, a separate W.C. and a vaulted cellar. Connected to the main sewerage. Central heating by oil boiler. Public parking places at 20 meters distance.
In the center of a small, picturesque village, 10 minutes driving from the medieval town of Largentière with all amenities, this typical stone house was renovated thirty years ago with quality materials in accordance with its original architecture. Located twenty meters walk from a public parking, this house is facing the charming view of the surrounding countryside and wooded hills in the distance. The house opens onto a living room of 36.21m2 with a French door that opens on the terrace facing the view and is equipped with a wood stove. Two steps up, there is a small TV lounge (or office) of 7m2.
The living room is open to the kitchen of 14.74m2 fitted with wooden cupboards and a staircase to a mezzanine used as a spare room (2 single beds) or could be a storage space. The kitchen allows to reach the paved and landscaped courtyard with a shading mulberry tree and a covered summer kitchen. An intimate and pleasant space that also allows to admire the view.
Back in the living room, a good carpenter’s staircase leads to the first floor but also the lower ground floor. On the first floor a large bedroom of 21.30m2 is complemented by a spacious bathroom of 12.60m2 with a bath and shower, a sink and a loo as well as a storage room.
On the lower ground floor, through a clearance that allows to reach a terrace under an arch and a vaulted cellar of 12m2, is a bedroom of 11m2 with a small dressing room, a space that accommodates the central heating boiler, a toilet of 2m2 and a bathroom with shower of 3.62m2.
This charming house, located in a peaceful environment and facing a beautiful countryside view, can be for you a very pleasant place to enjoy the Ardèche in all seasons. Beautiful clear water rivers and many hiking tracks will fulfill your holiday wishes.
Estimated annual energy expenditure for standard use: between €3,735 and €5,053. Average energy prices indexed in 202, 2022 and 2023. Energy consumption: 329 kWh/m2/year. Greenhouse gas emissions: 63 kgCO2/m2/year. Agent’s fees charged to the seller. Information on the risks to which this property is exposed is available on the website: www.georisques.gouv.fr.

