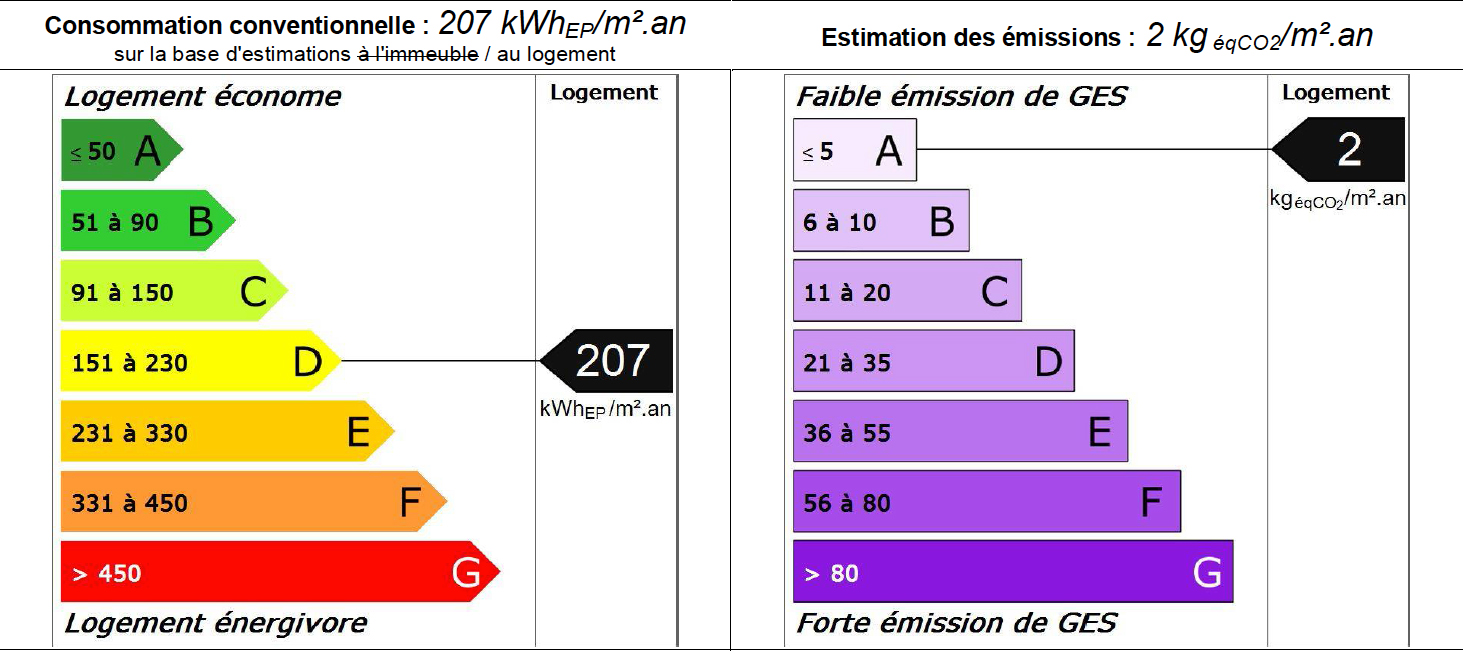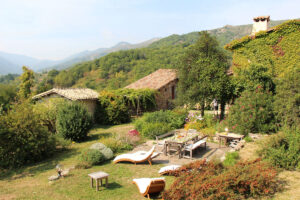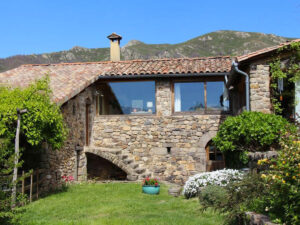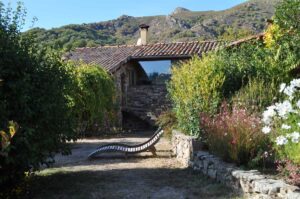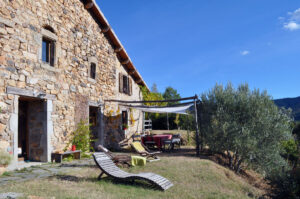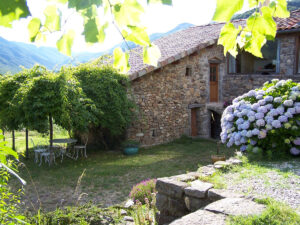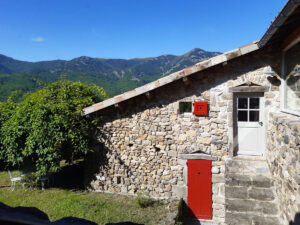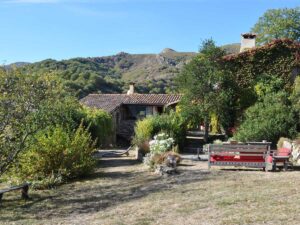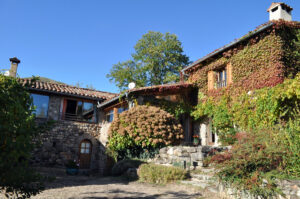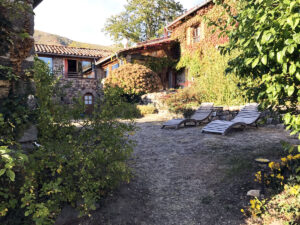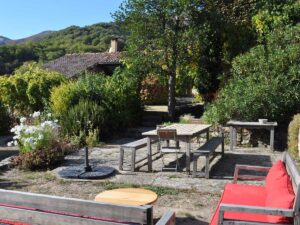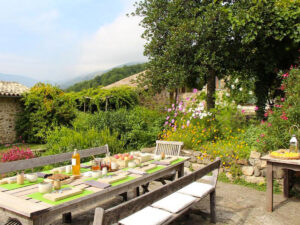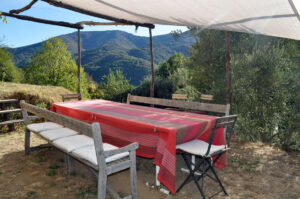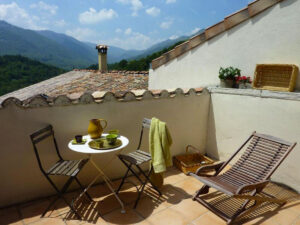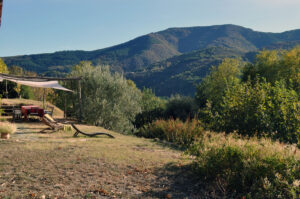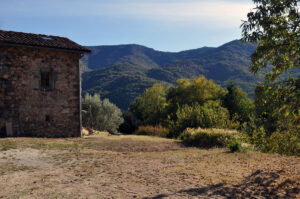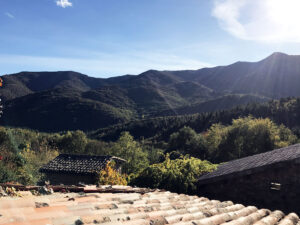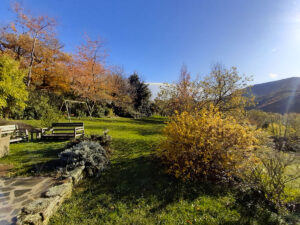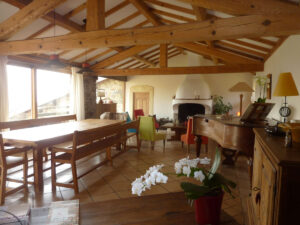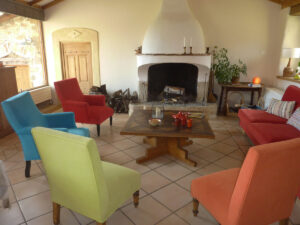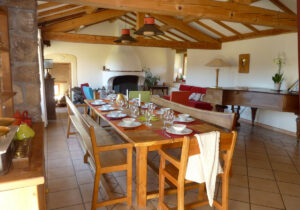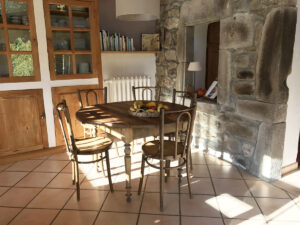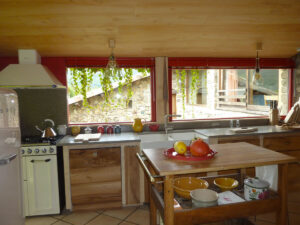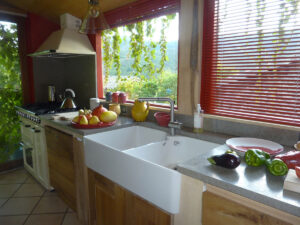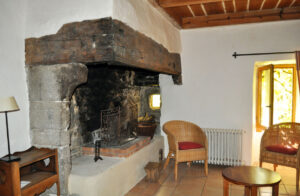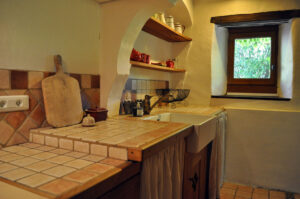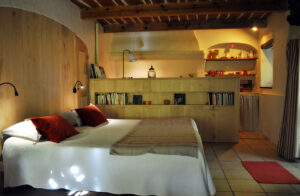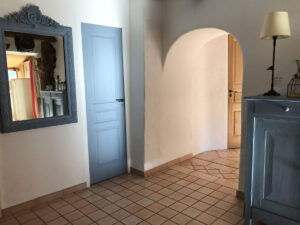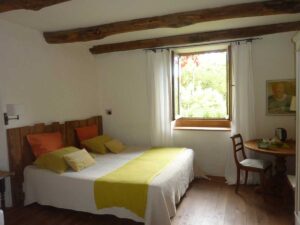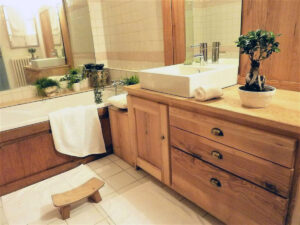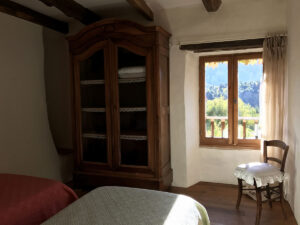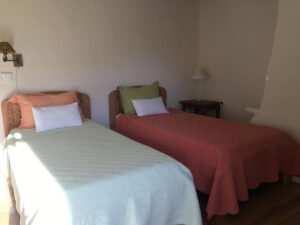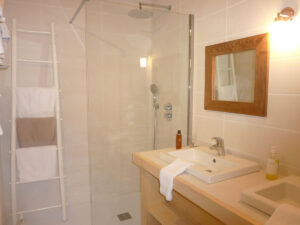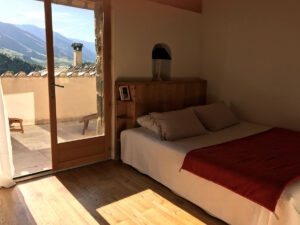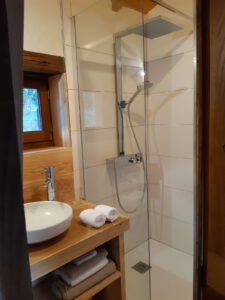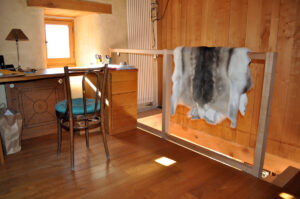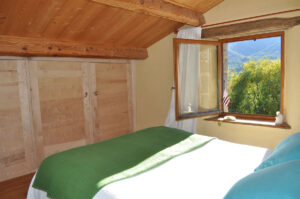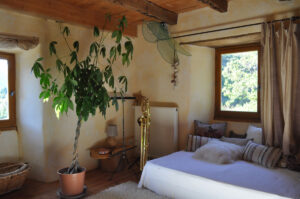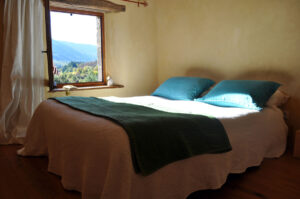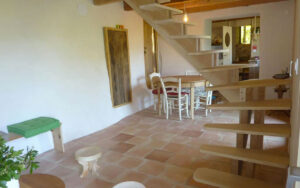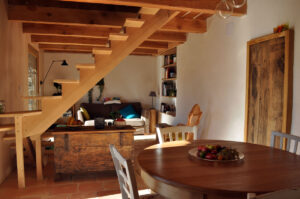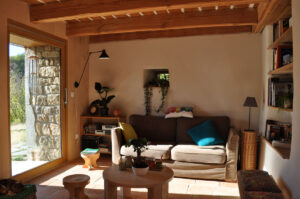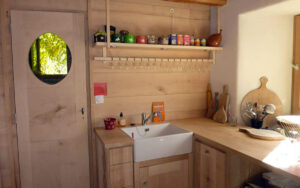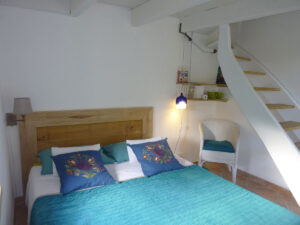843 000 €
Agent fee charged to the seller
- Exclusive
- Sold
Energy Label
264 m²
Stone house
With gîtes / B&B
Property detail JAUJAC : a beautiful renovated farm with views on the mountains
In the Regional Park of the Mounts of Ardeche, 25 minutes from Aubenas and 10 minutes from a lively village with amenities, a former farmhouse with 264m2 living area, renovated offering the possibility the rent of a holiday cottage and B&B, surrounded by 7290m2 land, and 8ha separated land, with a magnificent view on mountains on the horizon. It includes a large living room of 53 m2 with fireplace opening on a dining room with kitchen a second living room with kitchen area, 7 bedrooms among which 3 with shower rooms and one bedroom (studio) with kitchen corner, a study, a bathroom, a shower room, a separate W.C. and an outbuilding including a bedroom and a shower-room with W.C., a 50m2 workshop convertible in living area, a boiler room and an independent farm building. Automatic central heating fired on wood chips, organic insulation materials and sanitation system. Broadband Internet.
Situated in a privileged natural and quiet environment with a gorgeous view on hills, surrounded by 7290 m2 of land, this characteristic former farmhouse has been renovated with quality and eco-friendly materials within respect for its original architecture.
The L-form main building surrounded by stone paved terraces is separated from an outbuilding converted on the ground floor in a bedroom (9m2) and a shower room (8,80m2) with toilet. Ideal as a B&B or to receive your family guests.
The main building benefits of a large living room (53.30m2) with exposed beams and a nice open fire that communicates with the fitted kitchen (18.6m2) lighted by large sliding windows.
The East wing of the building comprises a first room with cabinets (8.80m2) that provides access to a studio (24.11m2 bedroom with fitted kitchen corner) with a ancient open fire and an exit to a shadowed terrace and a bathroom (5.51m2) with separated toilet.
By a handmade wooden staircase, the upper level is composed of 2 bedrooms “en suite” (19m2 and 12.50m2) with a bathroom (5.50m2) and separate toilet and a 3rd bedroom (12.80m2) with shower room (2.10m2) and separated toilet “en suite” with a private solar terrace. These 3 bedrooms are also accessible from the outside.
The West wing is composed of a independent home. On the ground level: a living room (20m2) floored with terra cotta tiles that benefits of a 3.56m2 kitchen corner and a shower room (3.50m2). A wooden staircase leads to the upper level that comprises 2 bedrooms (11m2 each) and a study (11.33m2) floored with wooden parquet.
On the garden level of the main building is located the central heating automatically filled with wood chips and a 50m2 room convertible in living area, if needed. This property benefits also of a 100m2 independent barn (or workshop).
This former farmhouse renovated in a comfortable and charming country house offers the possibility to rent out 5 B&B’s or a 2 bedrooms cottage and one B&B, if you need more living area for yourself.

