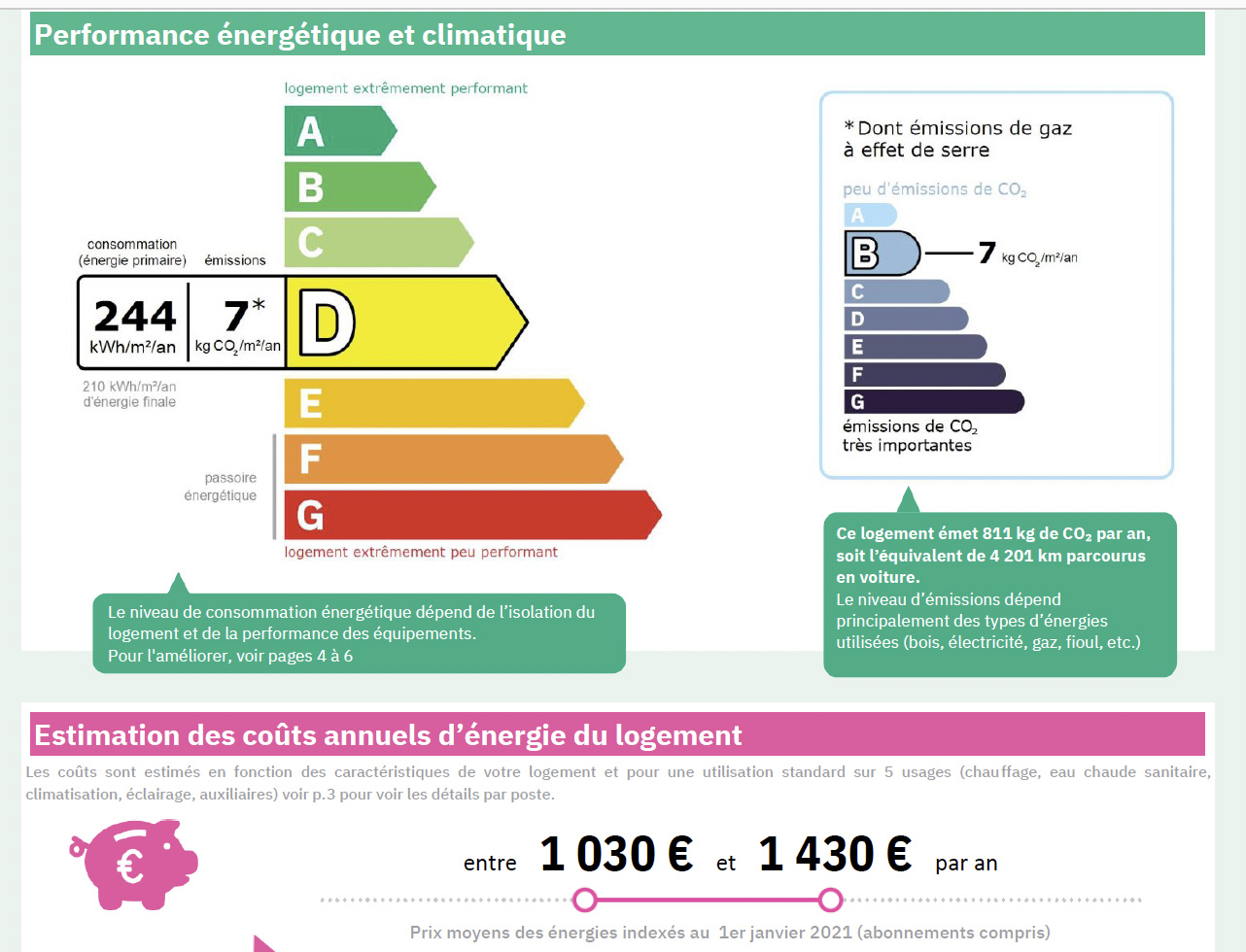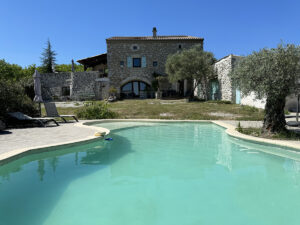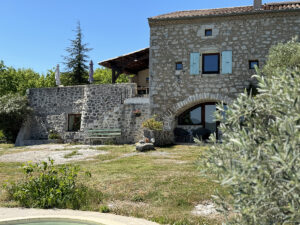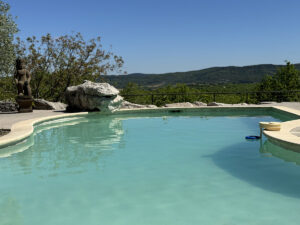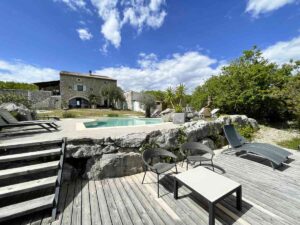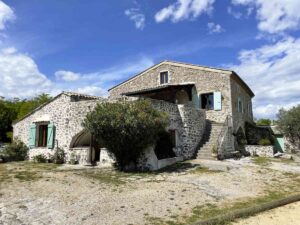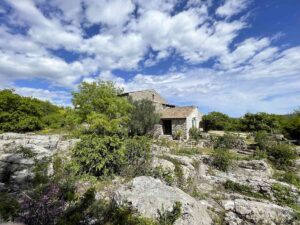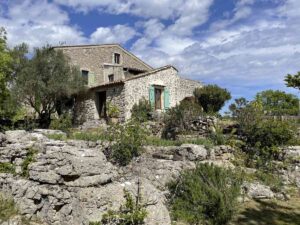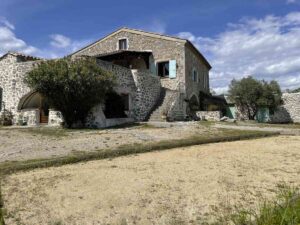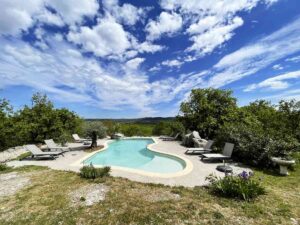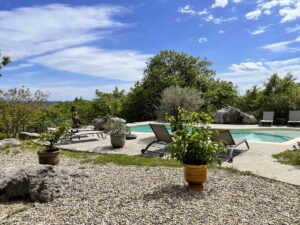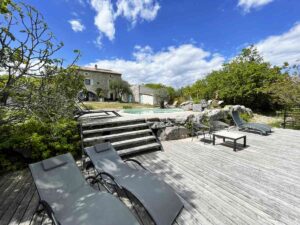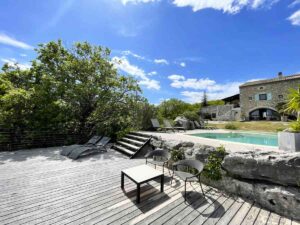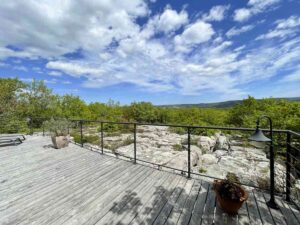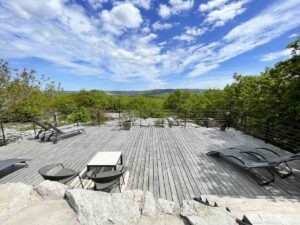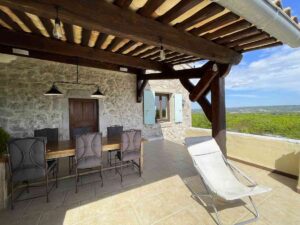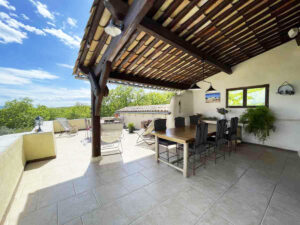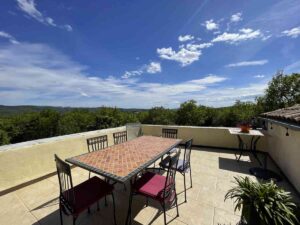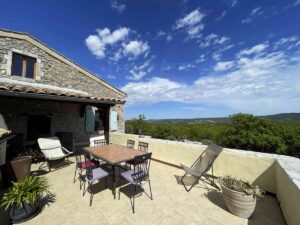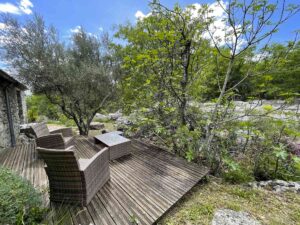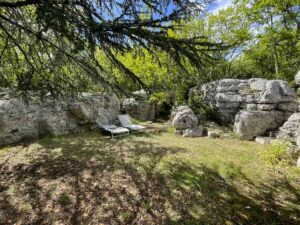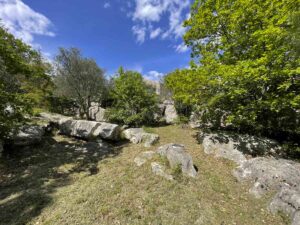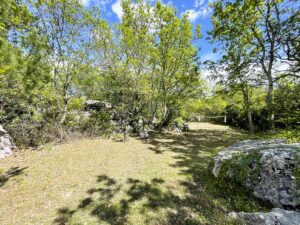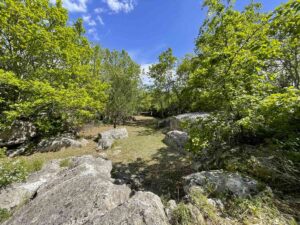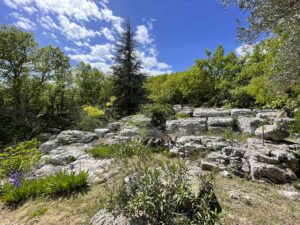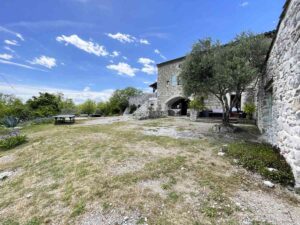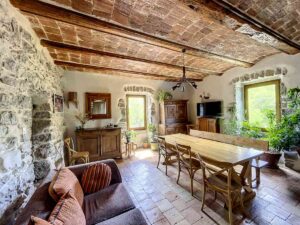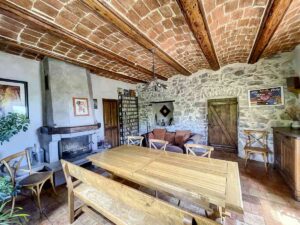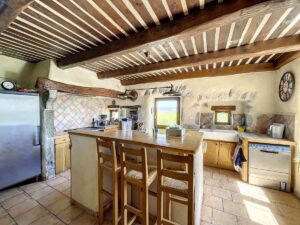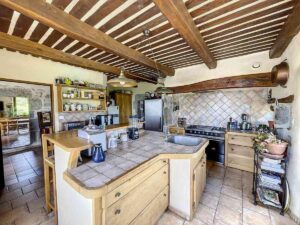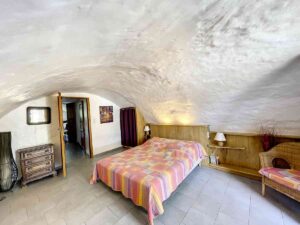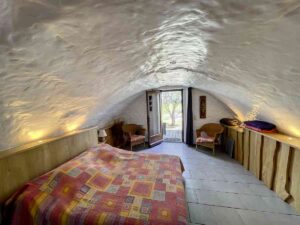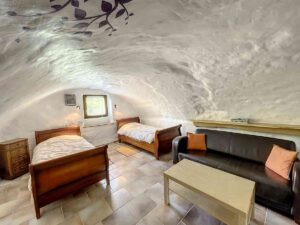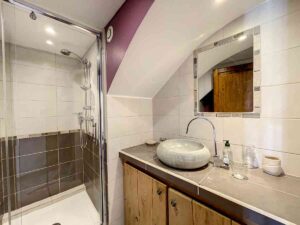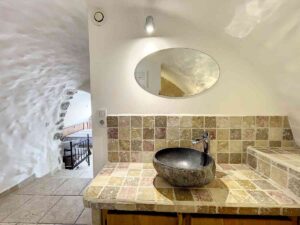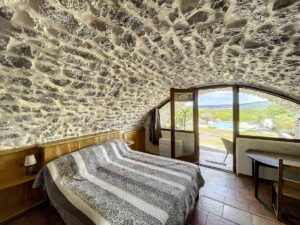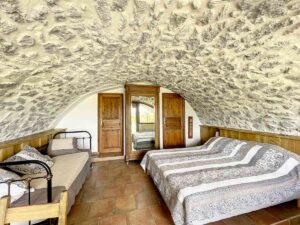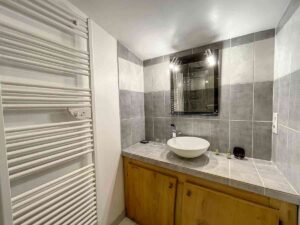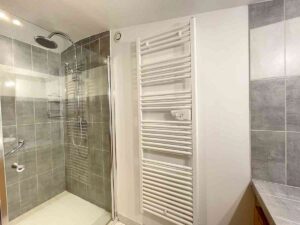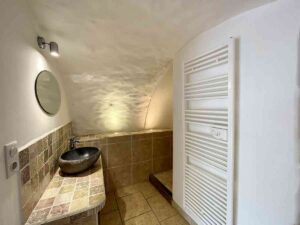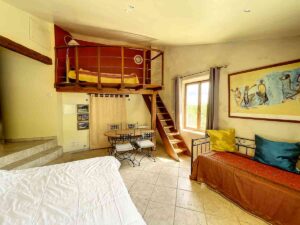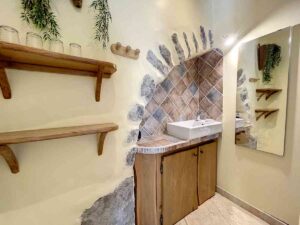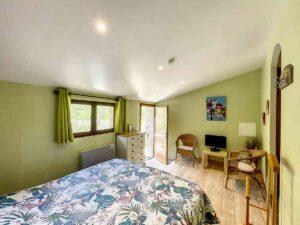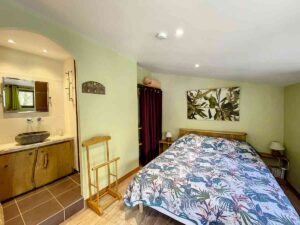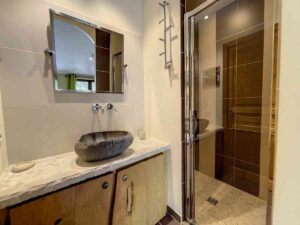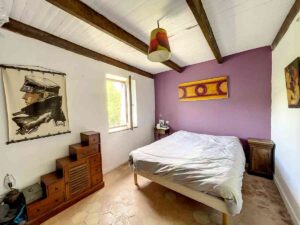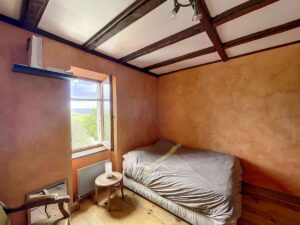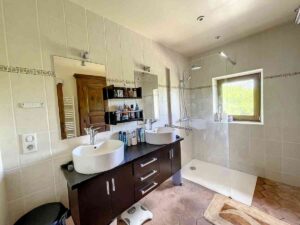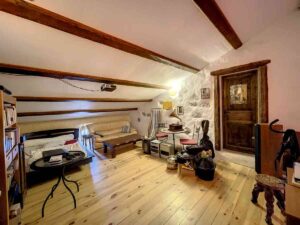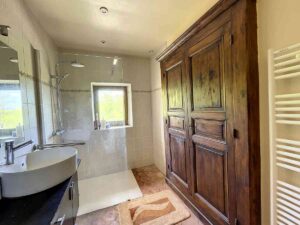1 045 000 €
Agent fee charged to the seller
Energy Label
300 m²
Stone house
With gîtes / B&B
Swimming pool
Property detail Environs of the “Gorges de l’Ardèche” : an exceptional 300m2 renovated Mas from 1800 in the middle of 3 ha private nature with a swimming pool and a panoramic view.
SOUTH ARDECHE: in the area of the gorges de l’Ardèche, an exceptional mas from 1800 with 300m2 renovated living area, in the middle of 3 ha of private nature with a swimming pool and a panoramic view on a landscape of wooded hills, up to the horizon. The mas (former farmhouse) consists of: – an accommodation of 160m2 including a living-dining room, an equipped kitchen, a pantry, 2 bedrooms, a bathroom, 2 W.C., an attic bedroom, two convertible attics – 5 independent bedrooms of 24.50m2, 32.40m2 and 18.13m2, 21.18m2 including a family suite of 43.72m2, all with bathroom and W.C. – an outbuilding for workshop use of 42 m2, a laundry room, a cellar and a technical poolroom. Wood heating, air conditioning in 3 bedrooms. 2 solar hot water boilers and one electric. Septic tank. Mains water.
On the outskirts of a splendid village in the southern part of the Ardèche, close to the exceptional swimming and canoeing spots of the river with its famous gorges, this former farmhouse (south French Mas), dating from 1800, has been renovated on 300 m2 living area, in the middle of 3ha of private nature. The swimming pool (of 45m3 and filtered with salt) finds a privileged location in front of the view with 2 sun terraces. The building was traditionally built on vaults, extended with a large semi-covered terrace with the view and an outbuilding for workshop use, former sheepfold of 42 m2. By a wide staircase that leads to the terrace of 40m2, the entrance door opens on an lobby of 9.20m2 which distributes to the left a living-dining room of 27.40m2 with a ceiling in vaults and a floor tiled with ancient terracotta tiles. On the right, is the kitchen of 22.60m2 the kitchen of 22.60m2 whose artisanal design combines charm and functionality. A storeroom of nearly 15m2 is annexed, as well as a W.C. with washbasin. Still on the same level, there are two bedrooms of 13.23m2 and 12.77m2 with parquet floors and a bathroom of 5.40 2 with a walk-in shower, 2 washbasins, a built-in closet and a separate W.C.
A wooden staircase leads to the upper floor in an attic room of 25m2, allowing to reach two attics of 34.90m2 and 24.50m2.
Accessible from the outside, we discover the 5 bedrooms on the ground floor. The first room of 24.50m2 located under the terrace, opens with a large arched French door, and is equipped with a bathroom of 8.19m2 and a separate W.C. The second bedroom of 32.40m2 benefits from a nice height under ceiling to integrate a mezzanine for an additional bed and includes a bathroom of 3.80m2 and a separate W.C. The third bedroom of 18.13m2 contains a bathroom of 2.61m2 and a separate W.C. It has a small private terrace. The last two bedrooms are vaulted and face the pool below. Through arched French windows, one of 21.18m2 includes a bathroom of 3.72m2 and a separate W.C. and the last one of 43.72m2 comprise 2 bedrooms of 18.37m2 and 17.97m2, a bathroom of 3m2 and a separate W.C. The ground floor also includes a laundry room and a cellar.
This unique Mas enjoys an exceptional location and an astonishing view. It offers an interesting capacity of reception for your large family and friends but also for your hosts in tourist stay in a privileged area of unspoiled nature and picturesque villages.
Estimated annual energy expenditure for standard use: between €1,030 and €1,430. Average energy prices indexed in 2021. Energy consumption: 244 kWh/m2/year. Greenhouse gas emissions: 7 kgCO2/m2/year. Fees charged to the seller. Information on the risks to which this property is exposed is available on www.georisques.gouv.fr

