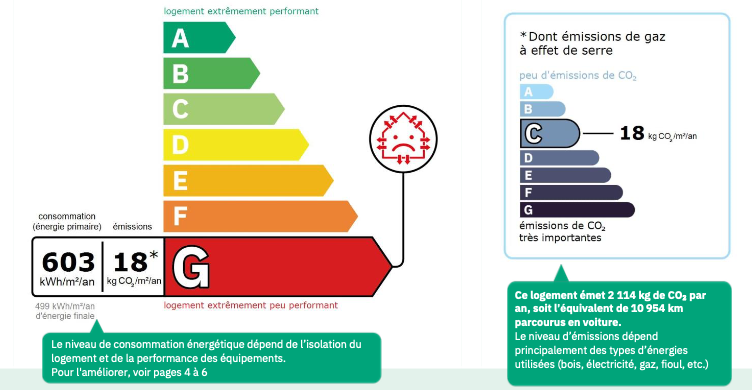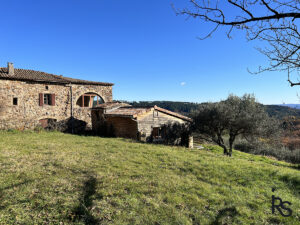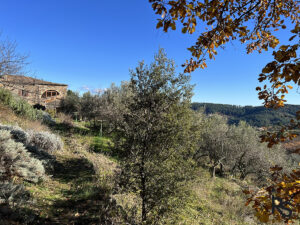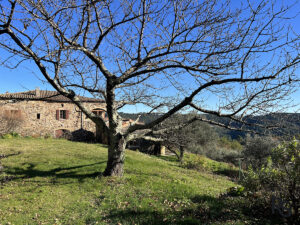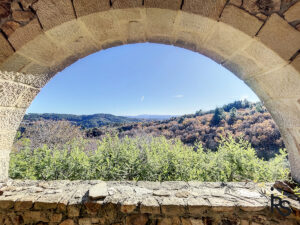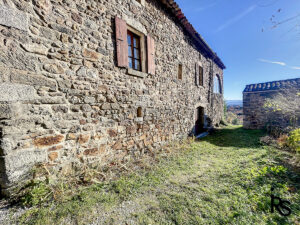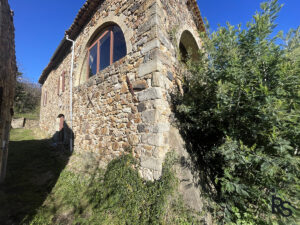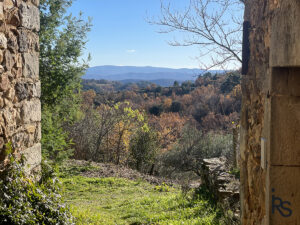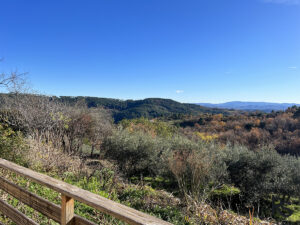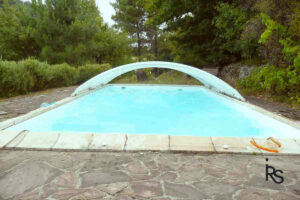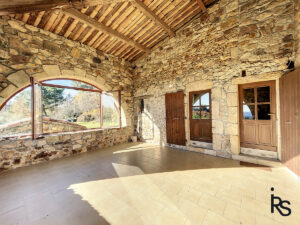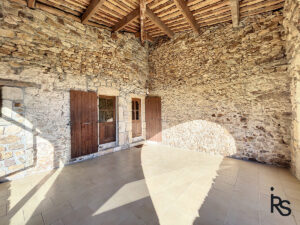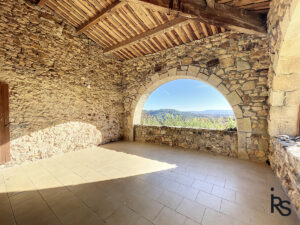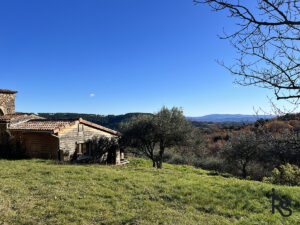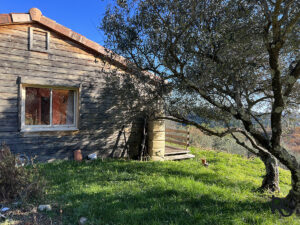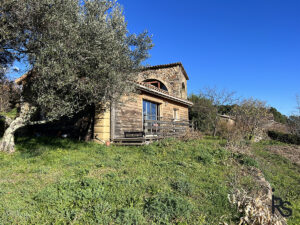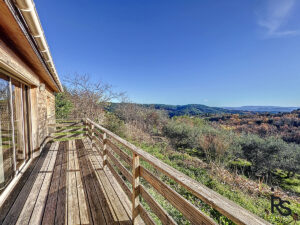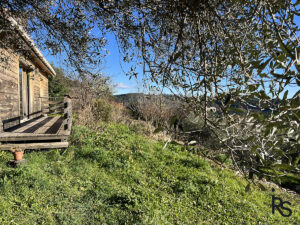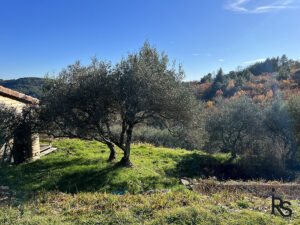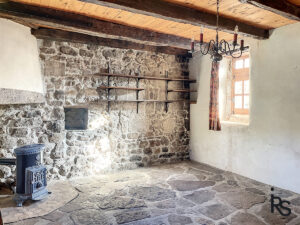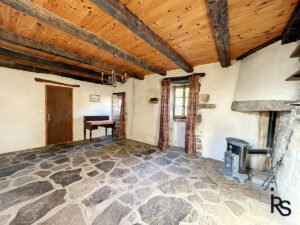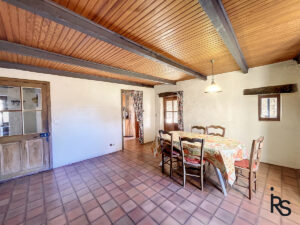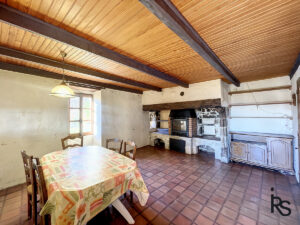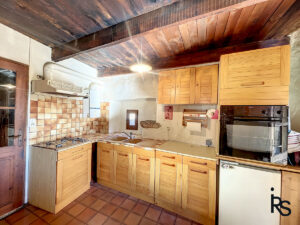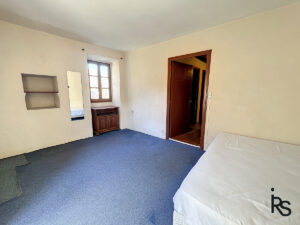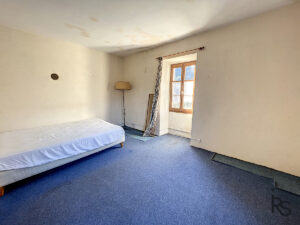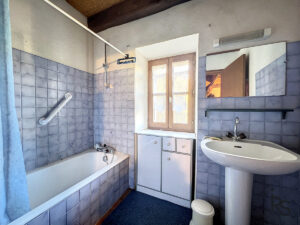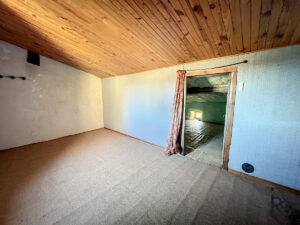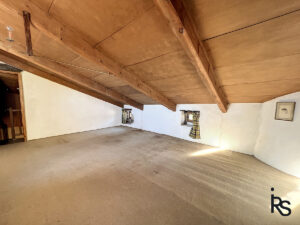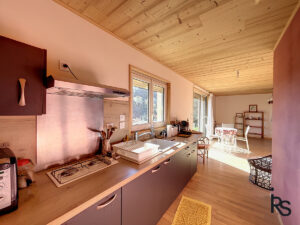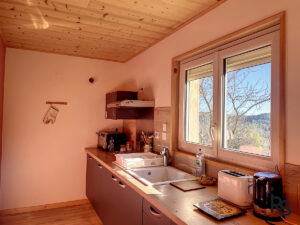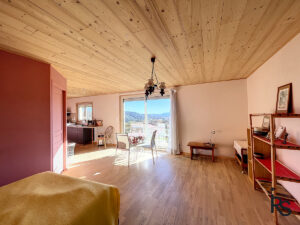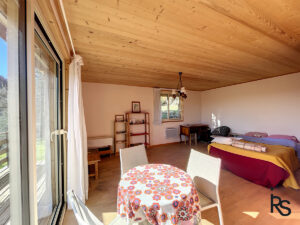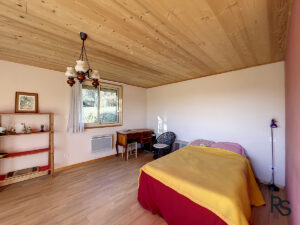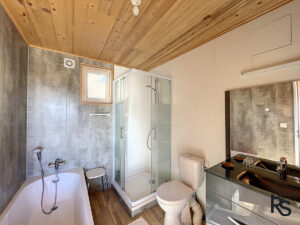310 000 €
Agent fee charged to the seller
- Sale agreement signed
Energy Label
158 m²
Stone house
Swimming pool
Property detail A 10 minutes’ drive from LARGENTIERE : with a splendid view, a stone house of 113m2 with a studio of 42.50m2, a garden of 3445m2 with a swimming pool.
A 10 minutes’ drive from LARGENTIERE, located in a quiet hamlet with a splendid overlooking view, a stone house with 113m2 living area to renovate with a courtyard and a large, covered terrace, and an independent studio of 42.50m2 of living area, built in 2016 partly in wood frame, a garden of 3445m2 with olive trees and a swimming pool with a sliding shelter. The house benefits of a living room with a built-in fireplace, a kitchen, a living room, 3 bedrooms, a bathroom, two toilets, two attics and 4 cellars on the ground floor. Wood heating by fireplace and stove. The outbuilding includes an entrance and a living room with a kitchenette, a bathroom with toilet and a terrace. Heating by electric radiators. Individual drainage system by reed filter.
10 minutes driving from Largentière with all amenities, this stone house dating from the 17th century is located on the edge of a very peaceful hamlet and enjoys a garden in two large terraces planted with olive trees and welcoming a swimming pool of 9 x 4 m with a sliding shelter. It faces south and offers a panoramic view to the horizon.
A carport allows parking near the house bordered by a small pedestrian path that separates it from the studio and garden.
A traditional arched gate opens onto the inner courtyard that gives access to the 4 cellars, one of which includes the laundry. An original stone staircase leads to the entrance which opens into a hall of 3.87m2 that leads to the living room of 23.24m2 where the large old fireplace was equipped with an insert but also the kitchen of 7.74m2 (separated by a partition). These two rooms open onto a large, covered terrace whose arches frame the view of the landscape like a painting. Back in the entrance, a passage through a hallway with a wooden staircase leads to the living room of 24.48m2 with a remarkable stone slab floor with a wood stove, a bedroom of 13.31m2, a bathroom of 3.49m2 with a bath and a washstand, and a separate toilet. On the upper floor, are located, a landing with a washstand, two large attic rooms of 14.15 m2 and 26 m2 (half of the surface with a height less than 1.80m) and two attic (height less than 1.80m) of 19.76m2 and 14.15m2 with a toilet.
In front of the gate closing the courtyard, the outbuilding, an old stone chestnut dryer enlarged by an extension in wood frame with a terrace, has been transformed into a comfortable studio of 42,50m2, very bright thanks to a sliding door opening onto the terrace that takes full advantage of the beautiful view. The entrance of 8m2 into the old stone part opens onto a kitchen area extended by the living room for a total surface of 29.50m2 and a bathroom with toilet of 5m2. The garden extends in front of the studio by an orchard of olive trees. A few steps higher, the second terrace welcomes the pool in complete privacy.
The stone house mainly renovated in the 80s, deserves some work of putting it to the current comfort standard to take full advantage of its exceptional location. The independent studio and swimming pool would also allow you to consider a seasonal rental or to comfortably receive your family and friends to share your place in the south of France.
Annual energy expenditure estimated for standard use: between 2 560 € and 3 520 € based on average energy prices indexed in 2021. Energy consumption: 603 kWh/m2/year. Greenhouse gas emissions: 18 kgCO2/m2/year. Real estate agent’s fees are charged tot the seller.

