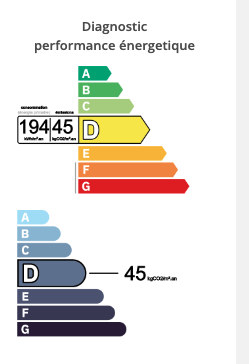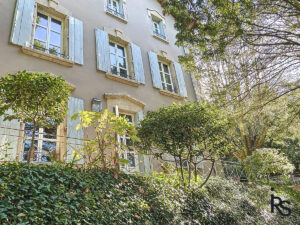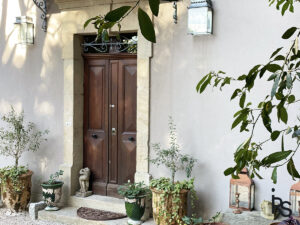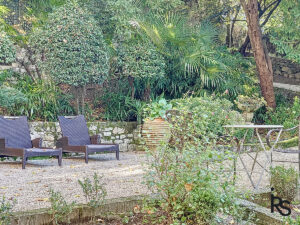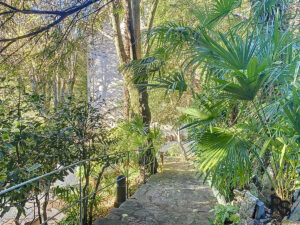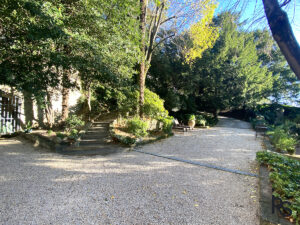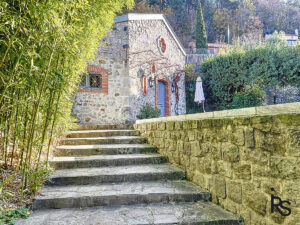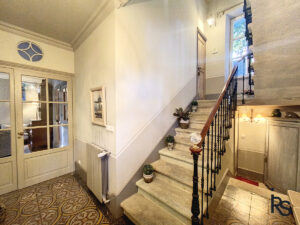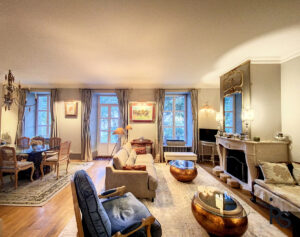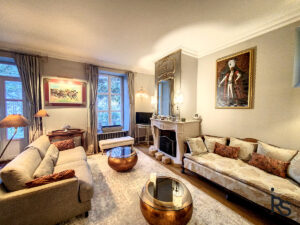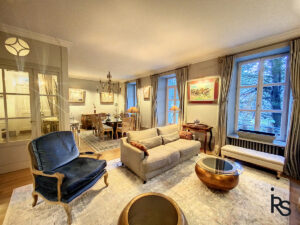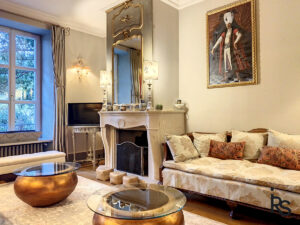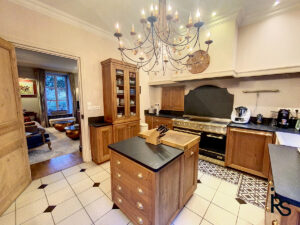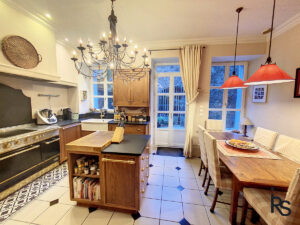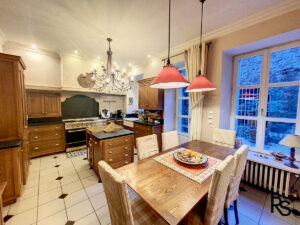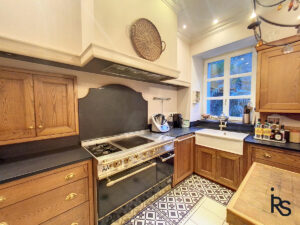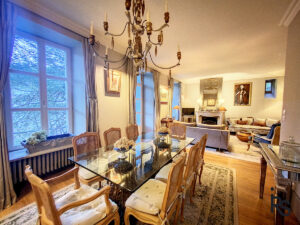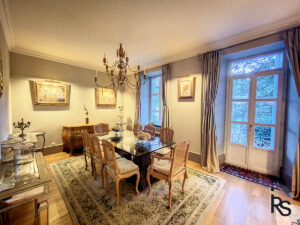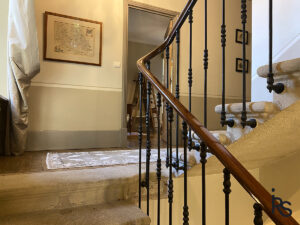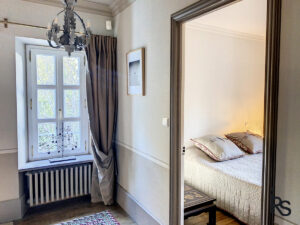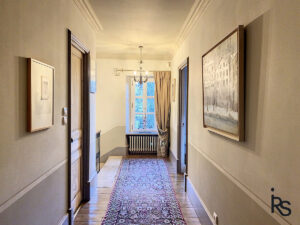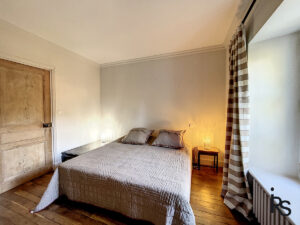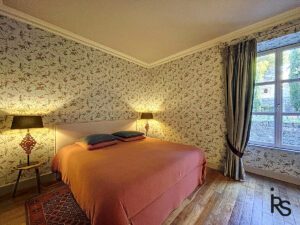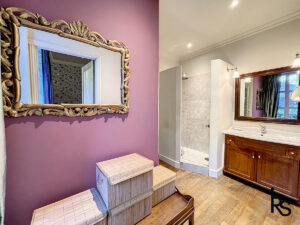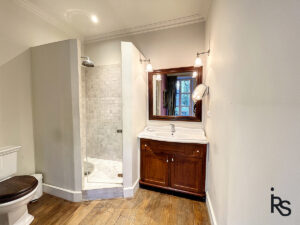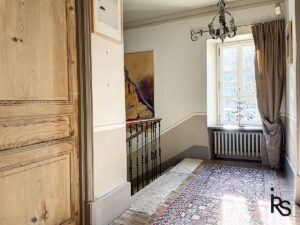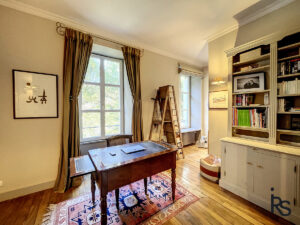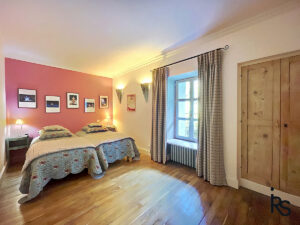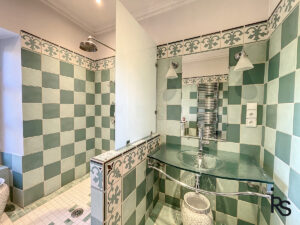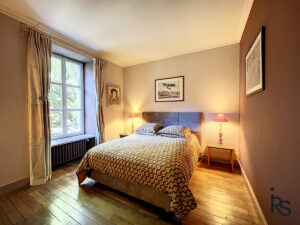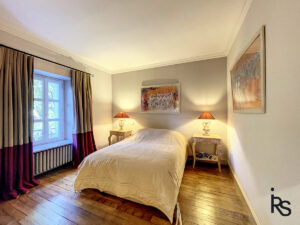795 000 €
Agent fee charged to the seller
Energy Label
219 m²
Stone house
With gîtes / B&B
Swimming pool
Property detail A 15 minutes drive from AUBENAS: a mansion of 219m2 with a garden of 1934 m2 and an outbuilding of 45m2, a swimming pool and a garage.
15 minutes driving from AUBENAS, a mansion of 219m2 with a wooded garden of 1934 m2, renovated with quality materials, and an outbuilding of 45m2 to convert into a cottage, a swimming pool and a garage. The house includes a living-dining room, a fitted kitchen, 5 bedrooms and a study room, 3 bathrooms, a dressing room, an attic dormitory-playroom, a cellar and a wine cellar. Central gas heating. Connected to the mains sewerage. Rainwater tank. Close to all conveniences and sand tourist activities.
Like a “sleeping beauty”, this charming house dating from the 19th century, was brought back to life. A complete takeover of this Maison de Maître, the creation of a pleasant swimming pool and the layout of the park that was no longer one for a long time, gave an exceptional result.
The main building, built on cellars (including a wine cellar), opens onto an entrance hall with the staircase to the upper floors.
The living room of 38m2, lit by three French doors is embellished with an oak parquet floor and a splendid stone fireplace. Judiciously, the kitchen of 17.20m2 was separated from the living room by a glazed partition for a perspective view from one room to another. The18m2 kitchen equipped with a dining area is arranged with chestnut wood cupboards and black stone worktops, respecting the spirit of the old kitchen that suits the place without giving up a contemporary functionality.
The natural stone staircase leads to the 1st floor where a wide corridor distributes 3 rooms and a dressing room of 5 m2. On the intermediate landing, is a toilet with hand basin. Two of the rooms are bedrooms of 14.50m2 and 14.90m2 of which the largest is equipped with a bathroom of 6.70m2 with walk-in shower and a toilet, the second bedroom with a dressing room and the third one is a bright study room of 12.80m2. The floors have retained their original parquet floors in perfect condition. On the second intermediate landing is a second toilet with washbasin. The second floor distributes following the same layout as the first, a bedroom of 14.60m2, and two bedrooms of 15.10m2 with dressing rooms and a bathroom with a spacious walk-in shower and a large washbasin.
At the very last level, the old attic has been converted into a playroom- dormitory and storage space.
The outbuilding of 45m2 has a beautiful height under roof that allowed the creation of a mezzanine. Water and electricity for a bathroom and a kitchen are available. Facing the outbuilding, the pool with a roller shutter, was created in the shape of a basin with a stone border and a paved terrace. The salt filtration system is recent.
This charming house with its typical architecture from the 19th century, renovated with great care for a transformation into an exceptional place of life benefits from the proximity of shops, restaurants and cafes and tourist activities that offers the Ardèche, its valleys and rivers

