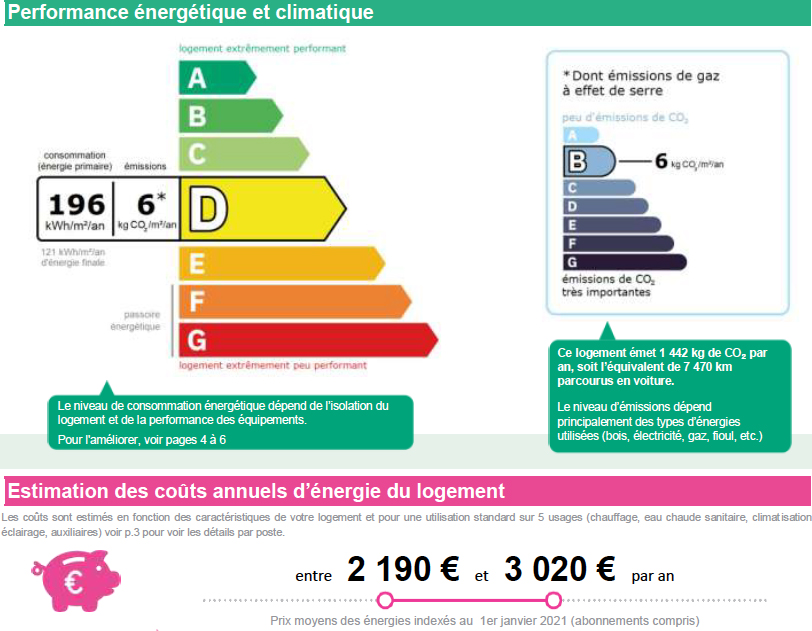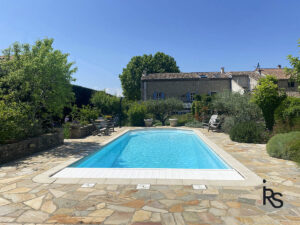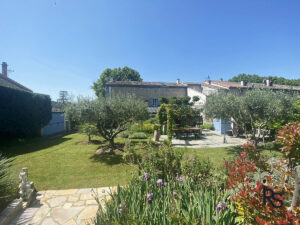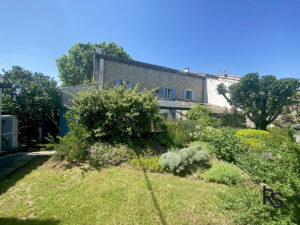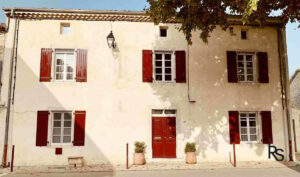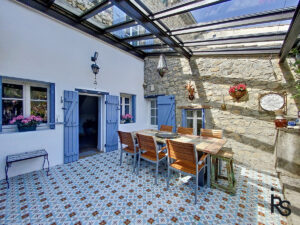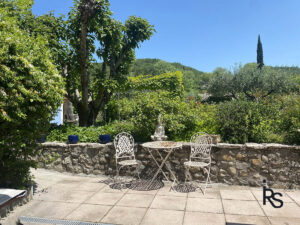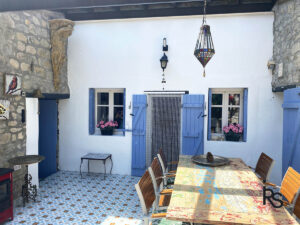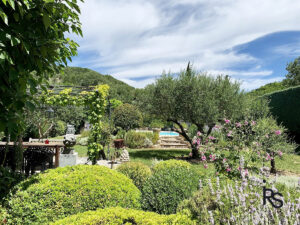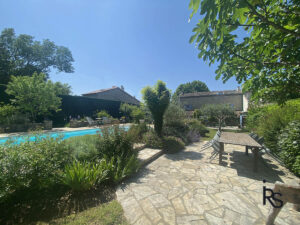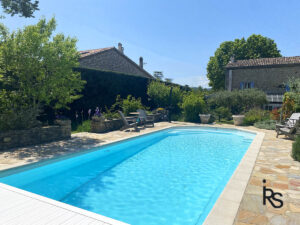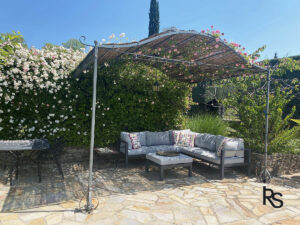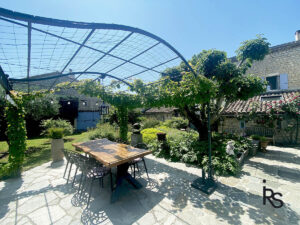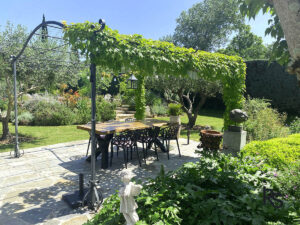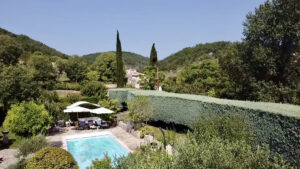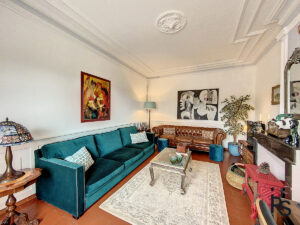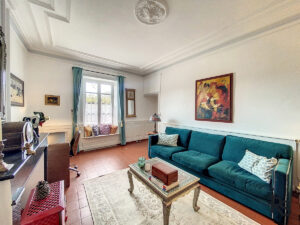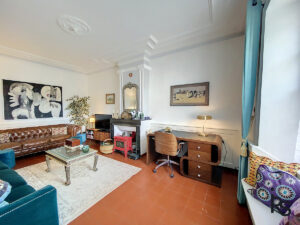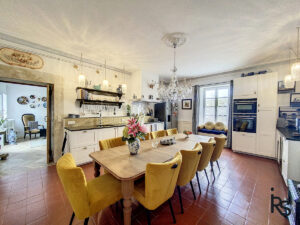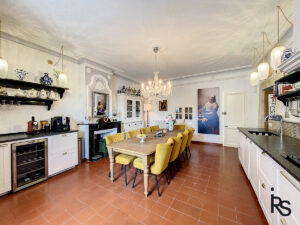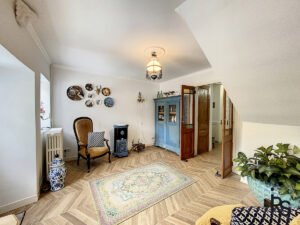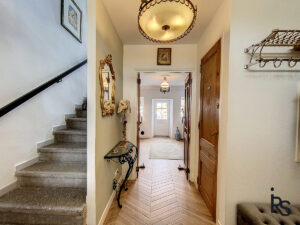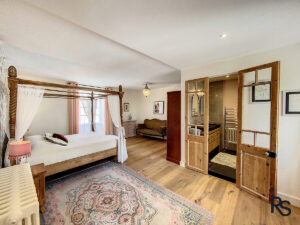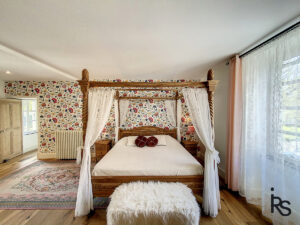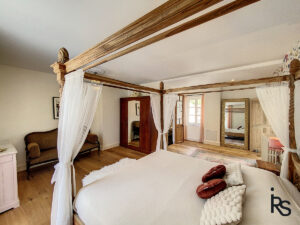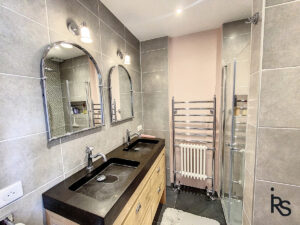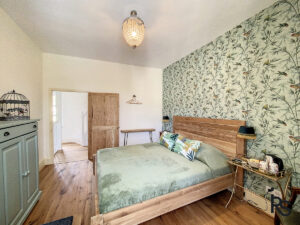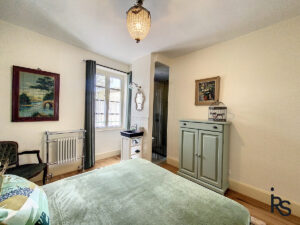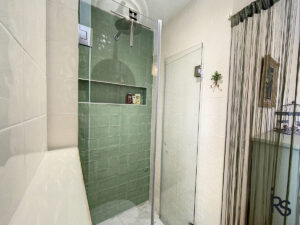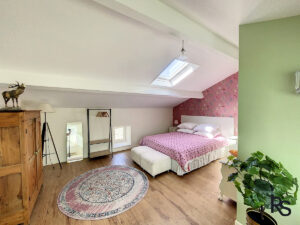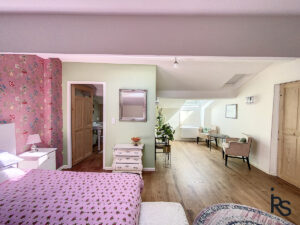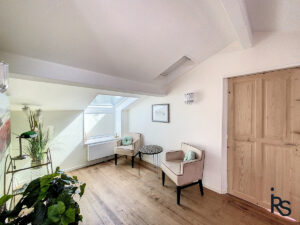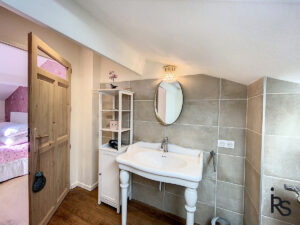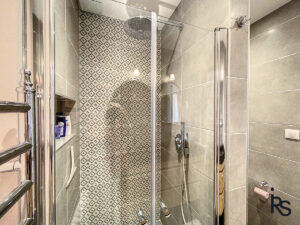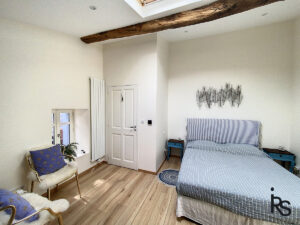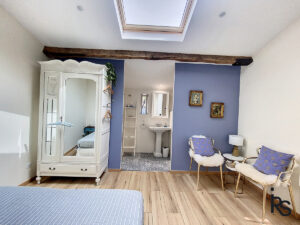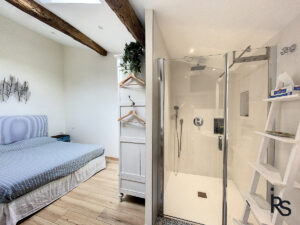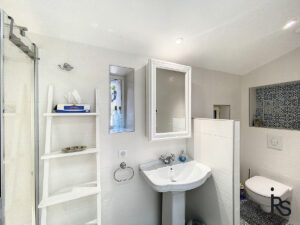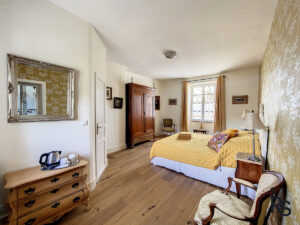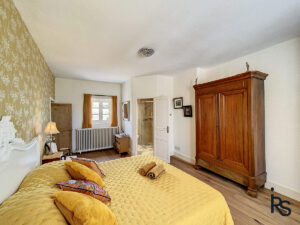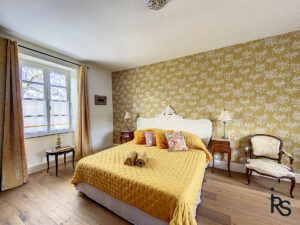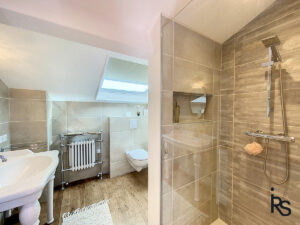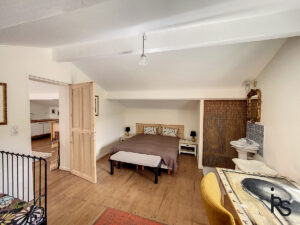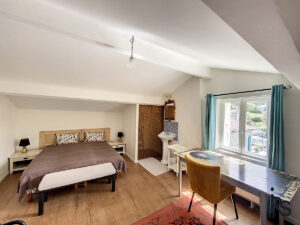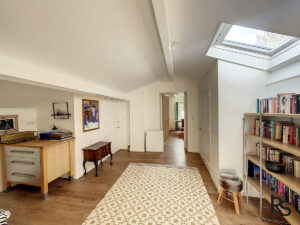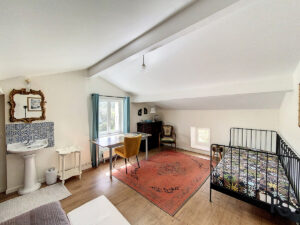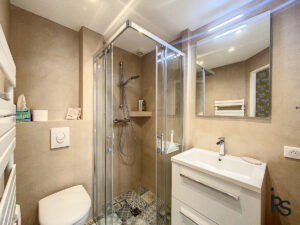750 000 €
Agent fee charged to the seller
- Exclusive
- Sold
248 m²
Stone house
With gîtes / B&B
Swimming pool
Property detail A 20 minutes drive from the GORGES DE L’ARDECHE: A 19th century mansion with 248m2 living area, a landscaped and enclosed garden of 1200 m2 with heated swimming pool.
A 20 minutes’ drive from the beautiful Gorges de l’Ardèche, located in a small characterful village: a 19th century mansion with 248m2 living area, completely renovated in 2016 with high quality materials, a landscaped and enclosed garden of 1200 m2 with a heated swimming pool. The house consists of a living room, a dining room with fitted kitchen, 5 bedrooms with bathroom and toilet, one bedroom with W.C and washbasin and a lounge with a kitchenette, a laundry-pantry, a wine cellar, and a garage. Well for the garden watering. Central heating by heat pump. Connected to the main sewerage. Fiber internet.
In a picturesque small village, this bourgeois house dating from the late 19th century has been renovated into a charming mansion. The characterful elements of its architecture have been preserved, such as decorative fireplaces, a beautiful stone staircase and terracotta tiled floors.
The entrance opens onto a lobby with the beautiful stone staircase to the floor and a W.C. with washbasin. This space distributes on the right an elegant sitting room of 20 m2 with a fireplace equipped with a decorative stove. In continuity of the lobby is a lounge of 13.75m2 allowing to reach the dinner – kitchen and a covered patio. The kitchen of 26.56m2 benefits of a fireplace with a decorative stove too. The worktops are in stone and the appliances are integrated. On this floor, is also a bedroom of 17m2 including a bathroom with walk-in shower and W.C. It’s accessible by the covered patio that enjoys the view of the garden but also by a clearance directly from the kitchen. Next to the patio is an outbuilding with a small workshop, a wine cellar and boiler room. The garage is also accessible through the garden.
The enclosed garden is landscaped, planted with many shrubs and flowering plants enjoying the water of a well, just like the swimming pool of 11m x 4m (salt and heated water) with a solar shower and a summer kitchen.
The first floor of the house consists of a large landing distributing 3 bedrooms with parquet floors: a first bedroom of 32.85m2 enjoys a bathroom of 4,33m2 with walk-in shower, washbasin and toilet; a second bedroom of 13,50m2 is equipped with a walk-in shower, a toilet and a washbasin. The third room 22.29m2 on this floor also includes a bathroom of 1,50m2 with walk-in shower, washbasin, and toilet.
A wooden staircase leads to the top floor to a lounge of 17m2 including a kitchenette and a storage room of 7,33m2. On the same level are two bedrooms, one of 22.29m2 with a sink and a W.C. and a bedroom of 22,77m2 with in annex a bathroom of 6,15m2 including a walk-in shower, a washbasin and a toilet. A total of 6 bedrooms, including 5 with private bathrooms, perfect to receive in guest rooms or your large family and friends.
This carefully renovated mansion, located in one of the beautiful villages of the Southern Ardèche with a splendid garden, will inevitably seduce lovers of charming houses, just as we have been.
Estimated annual energy expenditure for standard use: between €2,190 and €3,020. Average energy prices indexed in 2021. Energy consumption: 196 kWh/m2/year. Greenhouse gas emissions: 6 kgCO2/m2/year. Real estate agent fees charged to the seller. Information on the risks to which this property is exposed is available on the website: www.georisques.gouv.fr

