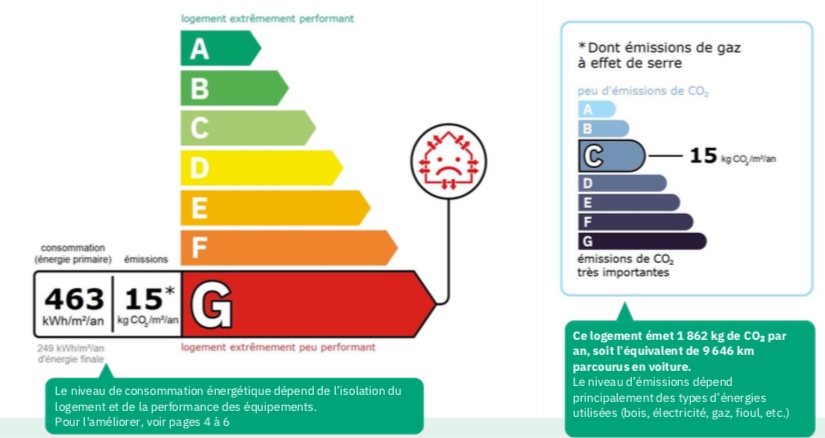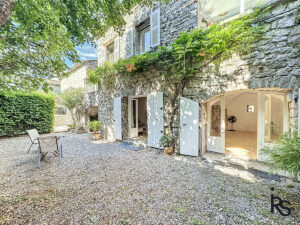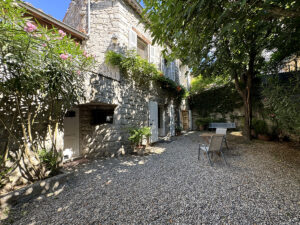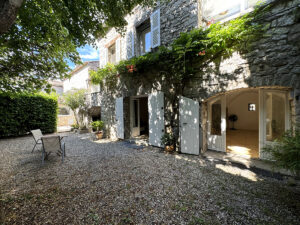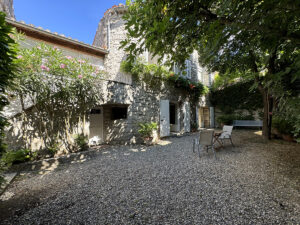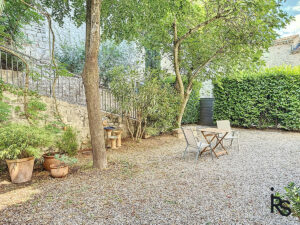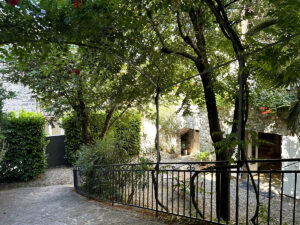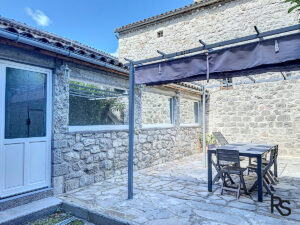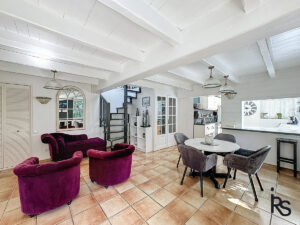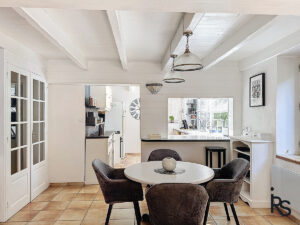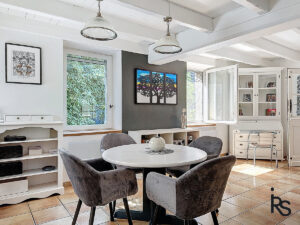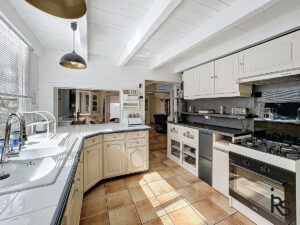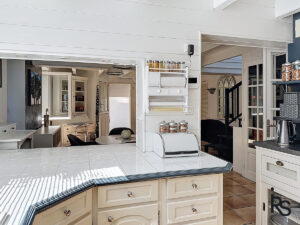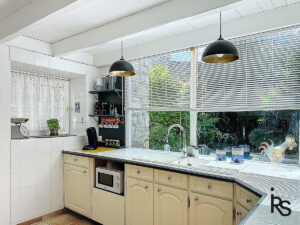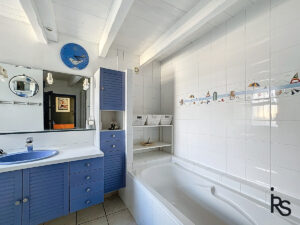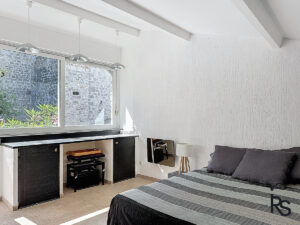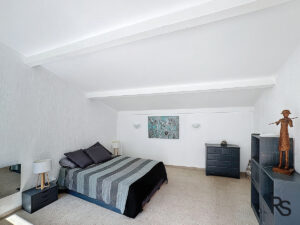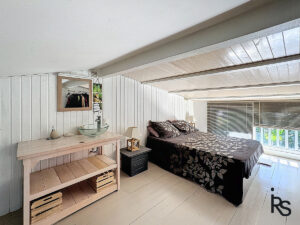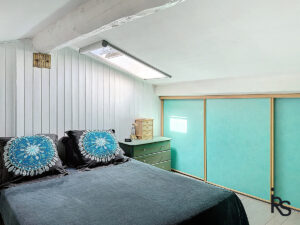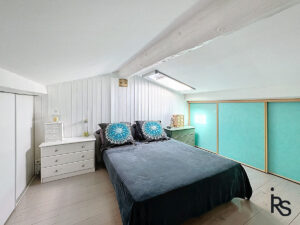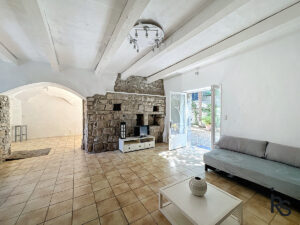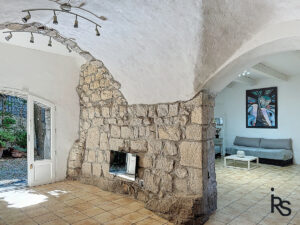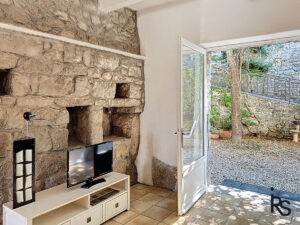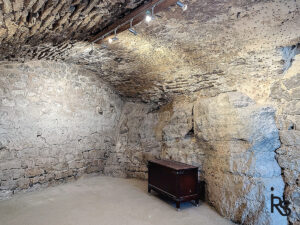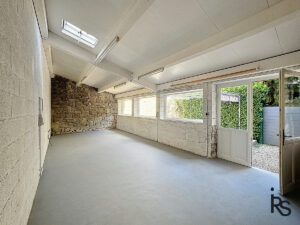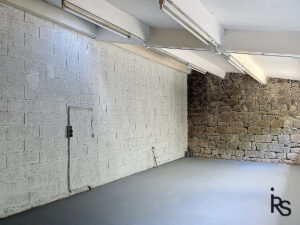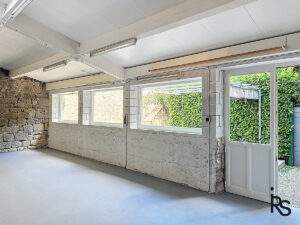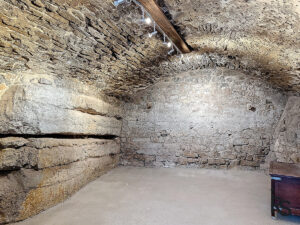545 000 €
Agent fee charged to the seller
220 m²
Stone house
Property detail BALAZUC: a property of 220m2 of living area consisting of a main building and a convertible outbuilding of 51m2 with terrace and a beautiful courtyard of 250m2.
In the heart of BALAZUC, an exceptional village overlooking the river Ardèche, a property of 220m2 of living area consisting of a main building and a convertible outbuilding of 51m2 with terrace and a beautiful courtyard of 250m2.
The main building has on the ground floor, a cellar, two large rooms, one of which is used as a summer lounge; on the first floor, a bright living room with a kitchen, a bedroom with a small terrace with access to the courtyard and a bathroom. On the second floor, a landing used as an office or extra bedroom and two bedrooms. The outbuilding consists of a one room and a beautiful, vaulted space. The buildings are framing the courtyard, precious and rare asset in the heart of this classified village among the most beautiful villages of France. Electric heating and wood stove. Connected to the main sewerage.
At the bend of small and quiet streets of a village dating from the twelfth century, a 5 minute’ walking distance from the restaurants and the beaches by the river, we enter the property by a splendid courtyard. The ground floor of the main building consists of two large rooms of 29.4 m2 and 19.77m2 benefitting of two large French doors, convertible at your leisure.
On the first floor, is a living room of 30m2 with a woodstove and an open fitted kitchen lighted by a panoramic bay window and a large bedroom of 17.4m2 with a terrace and a staircase that leads to the courtyard. On the same floor is also a bathroom of 7.5m2 and a separate W.C. On the second floor, there is a landing of 10.80 m2 for office use, a first attic room of 17.37 m2 floor area and a second attic room of 21m2 floor area with a sink. This first building also benefits from a large cellar with a concrete flooring.
The outbuilding is accessible independently from the courtyard or from the street (possible reopening of an old door), consists of a terrace and two rooms that can be converted at your leisure, the first one of 33.20m2 and the second one, a vaulted room of 17.8m2.
The charm of this typical house of the South Ardèche and its exceptional location in the heart of one of the most beautiful villages of the region bordered by the Ardèche, will not leave insensitive lovers of authenticity and river.
Housing with excessive energy consumption: classified G. Estimated annual energy expenditure for standard use: between € 3,040 and € 4,180. Average energy prices indexed in 2021.Energy consumption: 463 kWh/m2/year. Greenhouse gas emissions: 15 kgCO2/m2/year. Agent’s fee charged to the seller. Information on the risks to which this property is exposed is available at www.georisques.com

