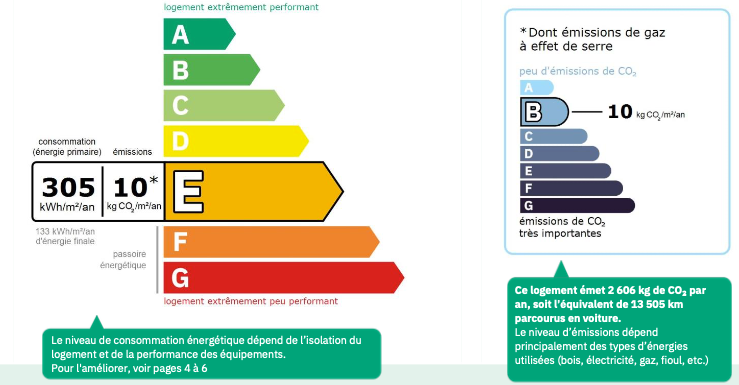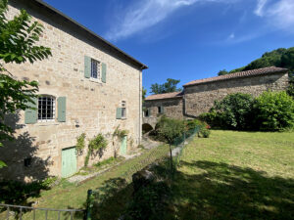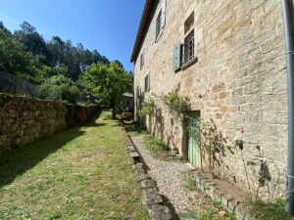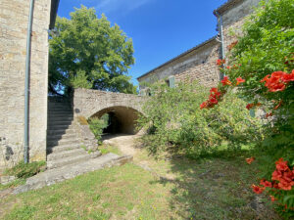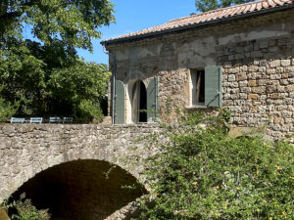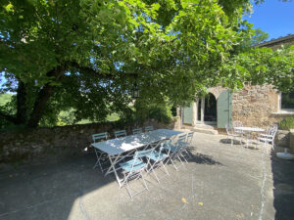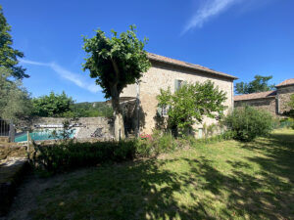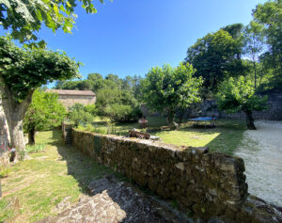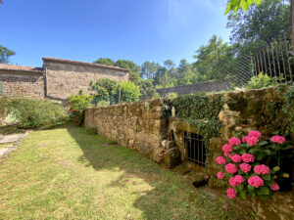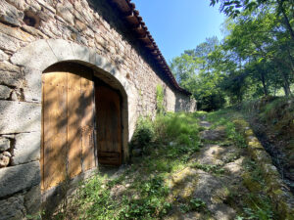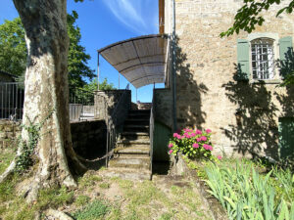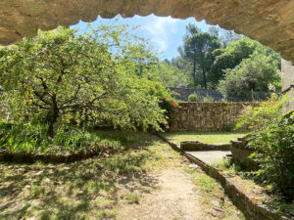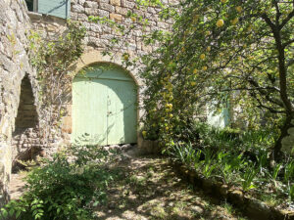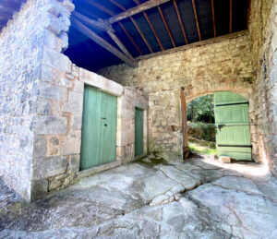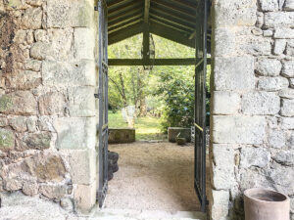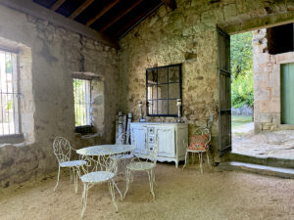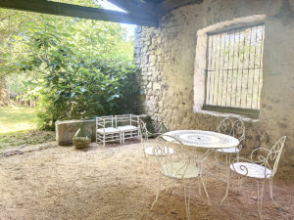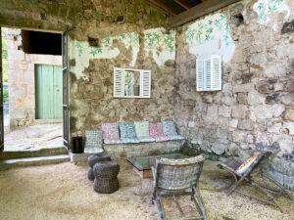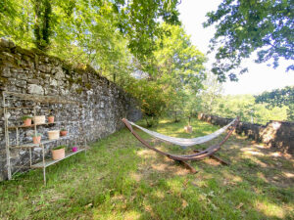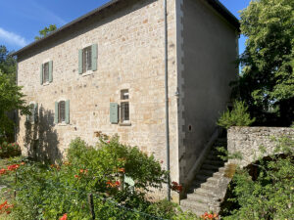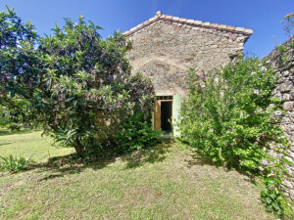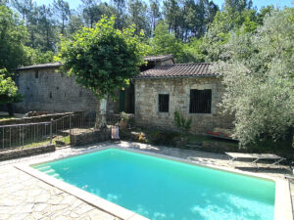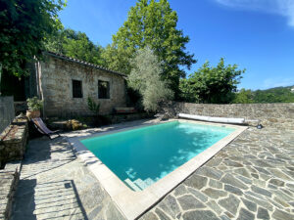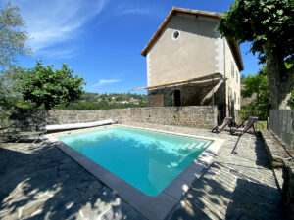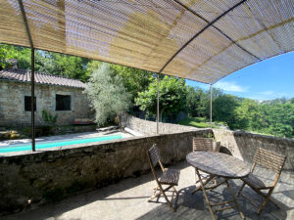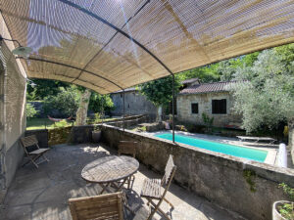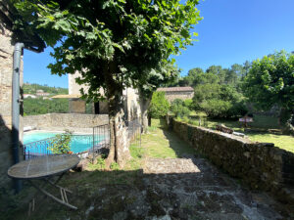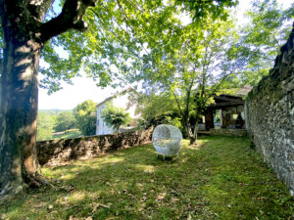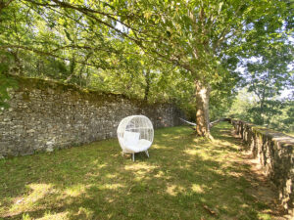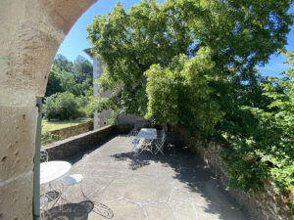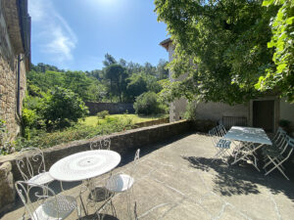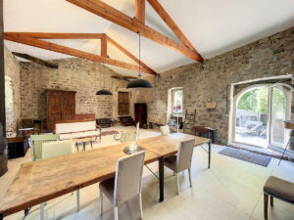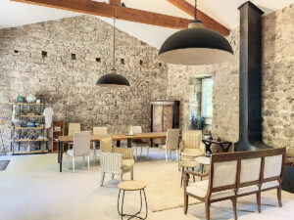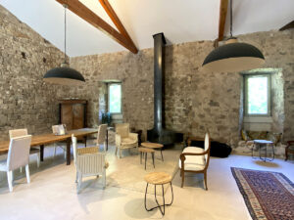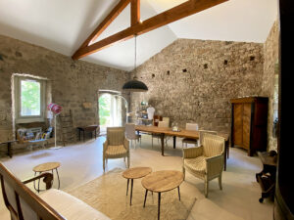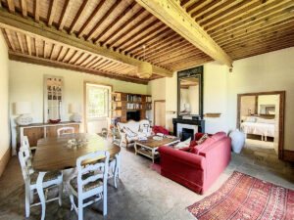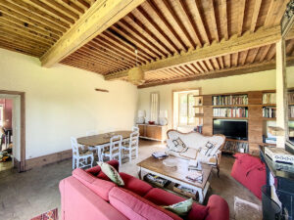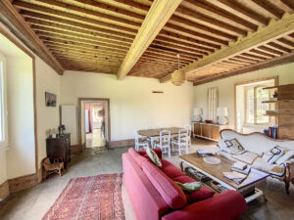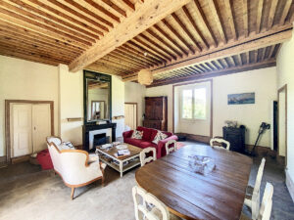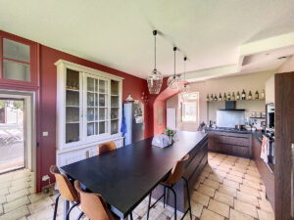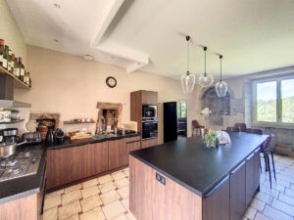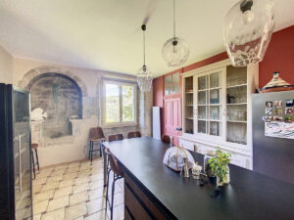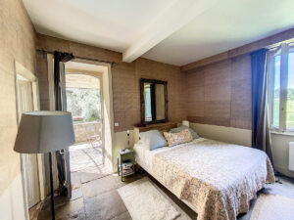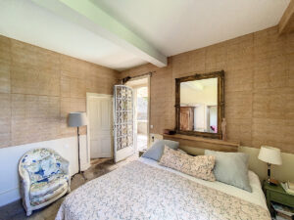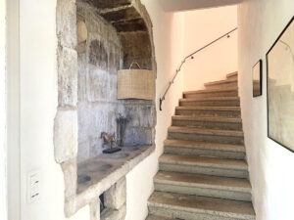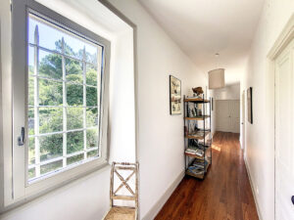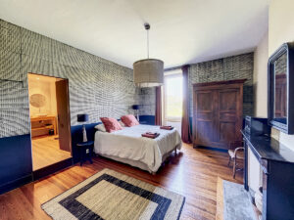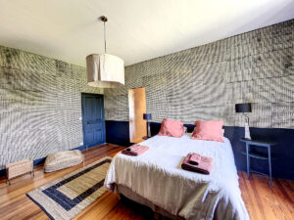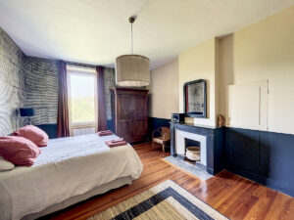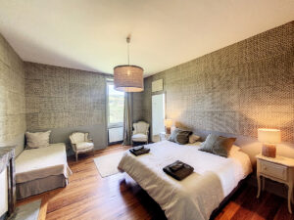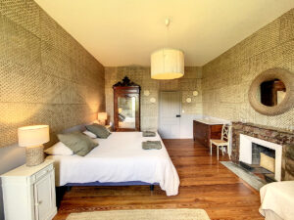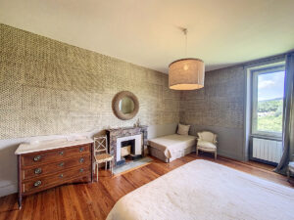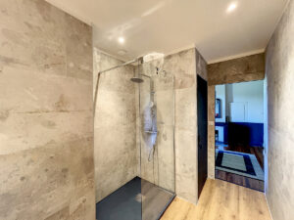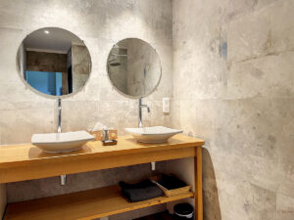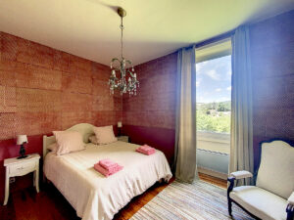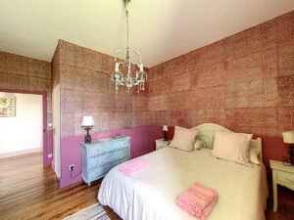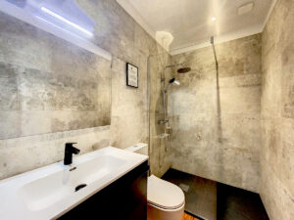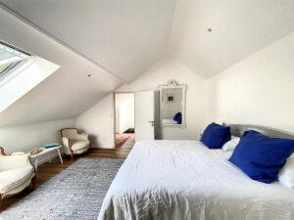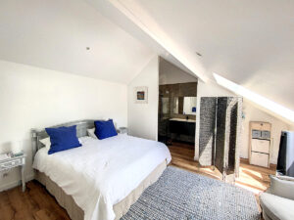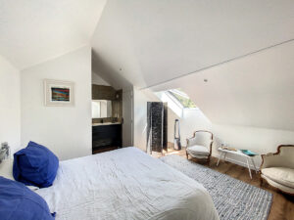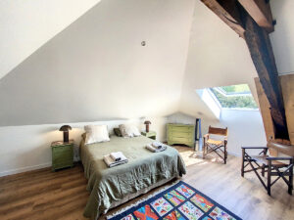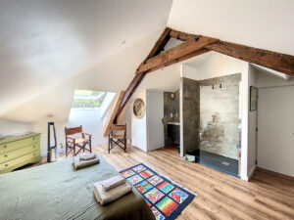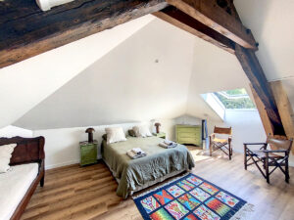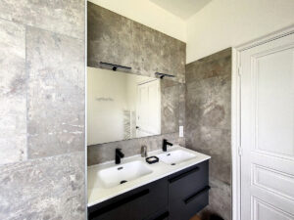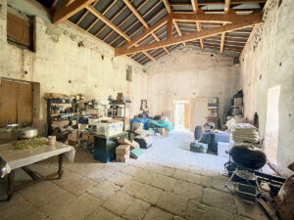1 150 000 €
Agent fee charged to the seller
333 m²
Stone house
With gîtes / B&B
Swimming pool
Property detail CHASSIERS : an exceptional renovated mansion with outbuildings, swimming pool an 5.68ha land.
15 minutes driving southward from Aubenas, an exceptional renovated mansion of 333m2, former 12th century monastic farm with a garden and woods surrounded by two outbuildings of 144m2 and 109m2 on 2 levels, a heated swimming pool, 74m2 shaded terraces, a covered patio of 38m2 and 5.68 ha of land. The main house includes a large living room with fireplace, a fitted kitchen – dining room, 6 large bedrooms with bathrooms and toilets, a separate toilet, vaulted cellars, a laundry room and a bathroom with shower and toilet nearby the pool. All amenities at 5 minutes driving distance. Recent electric heating. Main water, well water, rainwater tank and septic tank.
Located a few minutes from a typical village with all amenities, this mansion and its outbuildings form an intimate garden. The main building rises on two cellars, a laundry room, the old kitchen of the monastic farm evidenced by the large original fireplace and a vaulted room that hosts a bathroom with a toilet in a vaulted room of 15 m2 for the pool users.
The first outbuilding, an old barn on 2 levels of 54.40 m2 can be converted into living space. It borders the property boundary wall with a large porch that opens onto a small track to reach the private woods overlooking the property. Facing the barn, a charming, covered patio of 38m2 has been converted into a relaxation area, extended by a garden terrace. Between the patio and the main building, the heated pool of 4m x 7m, has found a privileged place with a paved deck.
By a wide staircase along the Maison de Maître, we access a large terrace of 52m2 that connects the house to the second outbuilding which includes two rooms, very high under the roof. The building stands on an old stable and vaulted cellar. The first room of 69 m2 has been converted into a dining-living room with a modern fireplace. The second room of 75m2, with an original stone floor, has an independent entrance by the garden, allowing to increase the capacity of the property by creating an additional living area, a reception room, or an artist’s workshop… It’s up to you to imagine.
Against the opposite gable of the mansion, a second terrace of 22.40m2 overlooks the pool.
The first floor of the main house consists of an entrance with a beautiful stone staircase to the first floor. The entrance opens onto a dining room of 29m2 with a fitted kitchen, a living room of 35.50m2 with an open fireplace, a floor in original stone paves and a ceiling with exposed beams, a bedroom of 18m2, also with a stone floor, a bathroom of 10.23m2 including a toilet. This room opens onto the terrace which is located on the pool side.
On the second floor, a bright corridor with wooden floors distributes 3 spacious bedrooms with parquet floors: the first of 22m2 with a bathroom of 5.76 m2 includes a walk-in shower and a toilet, the second of 22m2 with bathroom of 7,27 m2 includes a walk-in shower and a toilet, and the third bedroom at this level, 20.20m2 includes also a bathroom with a walk-in shower and toilet of 3.34 m2, two pf them with decorative fireplaces. At the same level is also a separate W.C. and a storage room.
On the top floor, accessible by a wooden staircase, are located, a study room (or bedroom) of 18.86 m2, a fourth bedroom of 17.13m2 with a bathroom of 4m2, walk-in shower and a separate toilet. and a fifth bedroom of 33,55m2, including a walk-in shower, a washbasin and a separate W.C. The roof and the windows of the house are new.
This unique property has been renovated with respect for its original architecture, offers spacious bright living rooms and outbuildings that will allow you to further increase the living area. Its location is ideal, both intimate and accessible, close to the amenities and in a beautiful natural environment with typical villages that have kept their authentic character.
Estimated annual energy expenditure for standard use: between 4620 € and 6300 €. Average energy prices indexed in 2021. Energy consumption: 305 kWh/m2/year. Greenhouse gas emissions: 10 kgCO2/m2/year. Agent’s fees charged to the seller. Information on the risks to which this property is exposed is available on the website: www.georisques.gouv.fr

