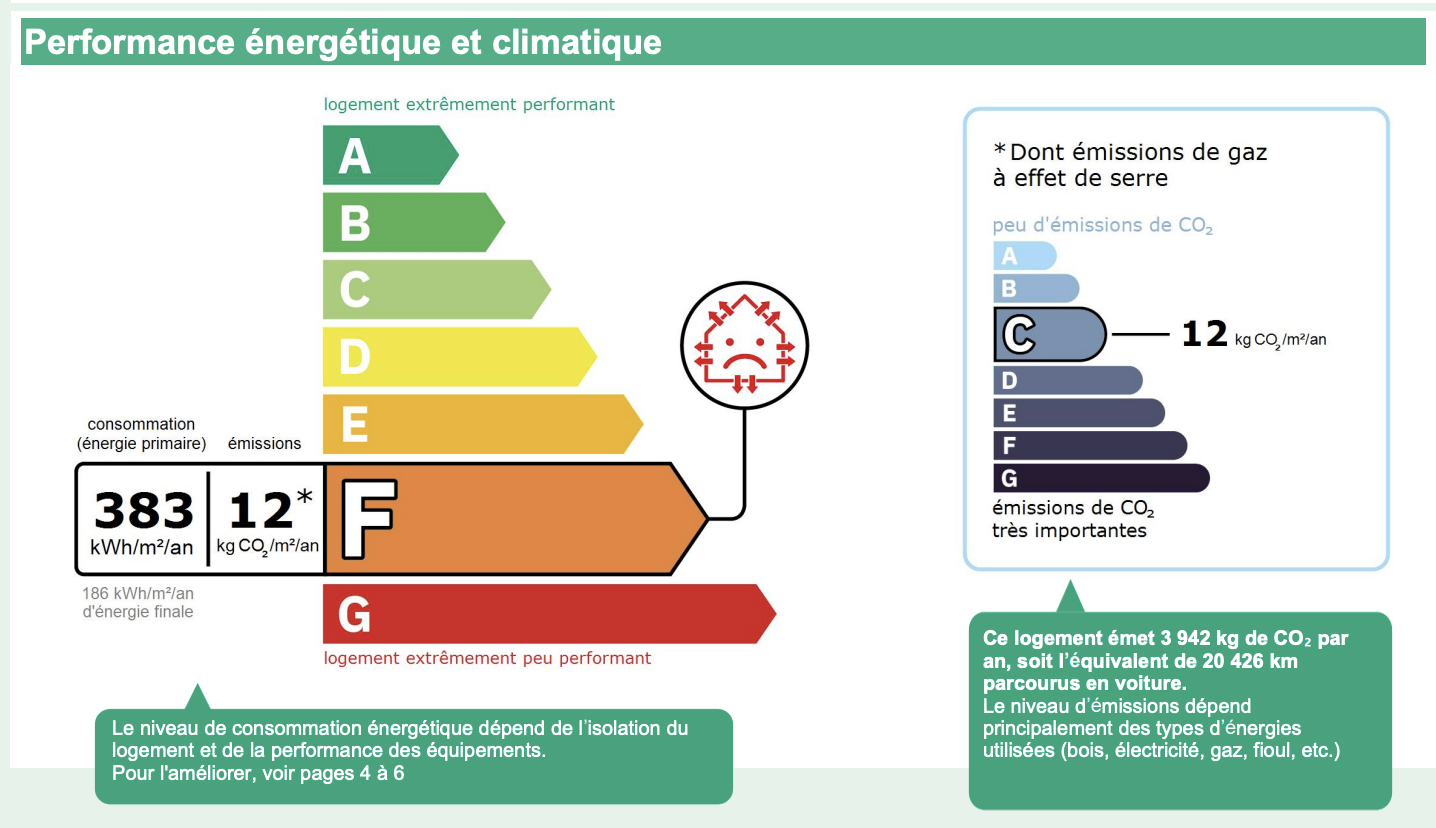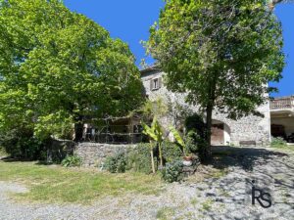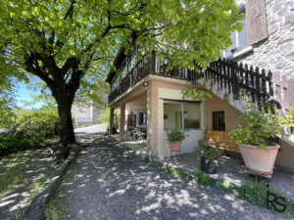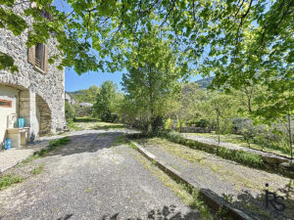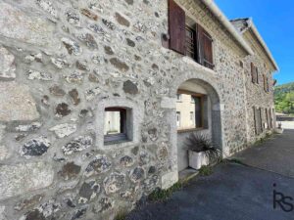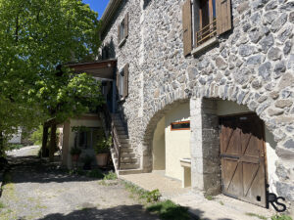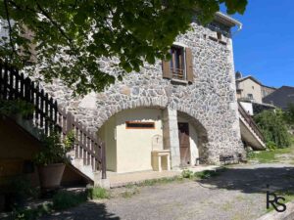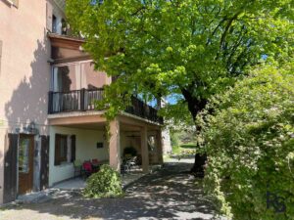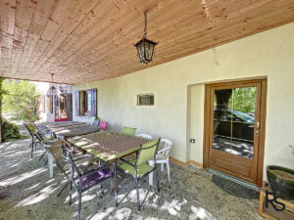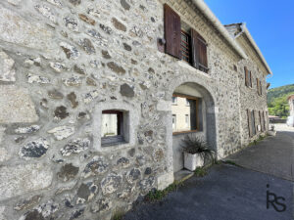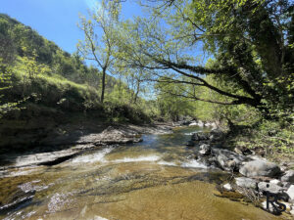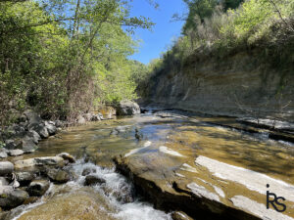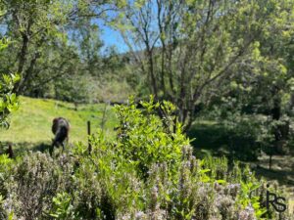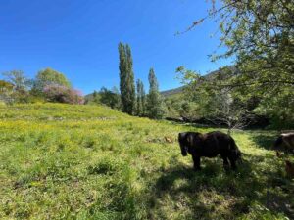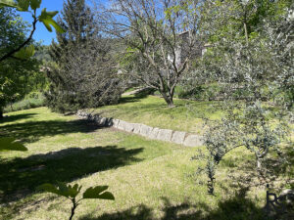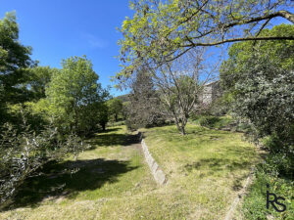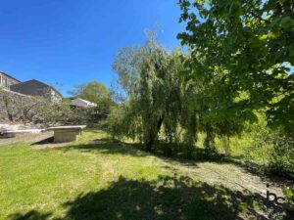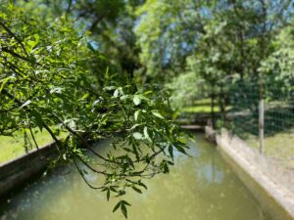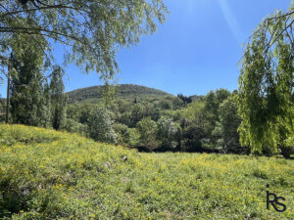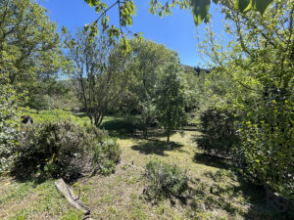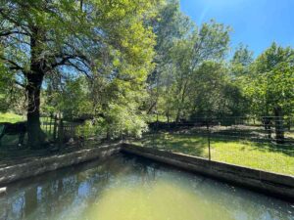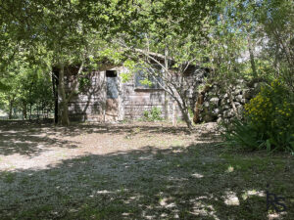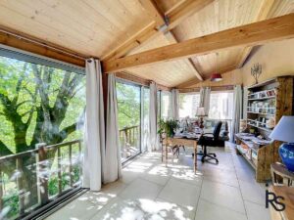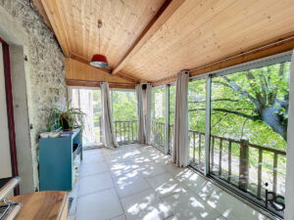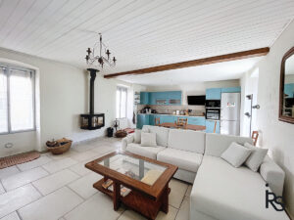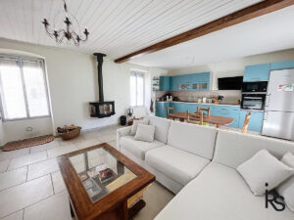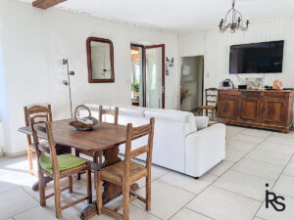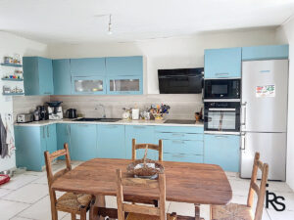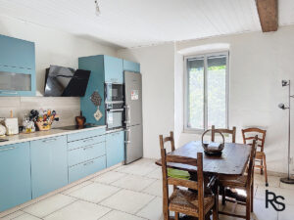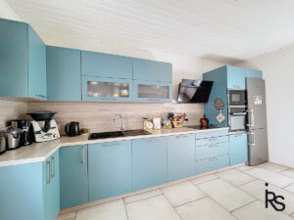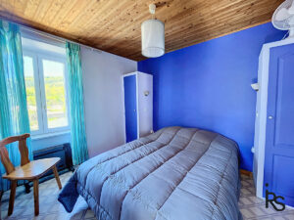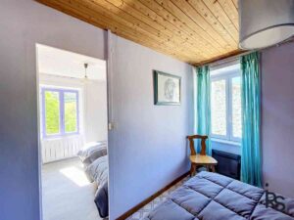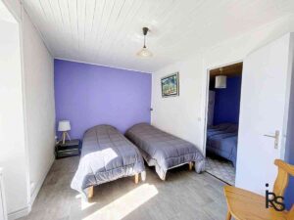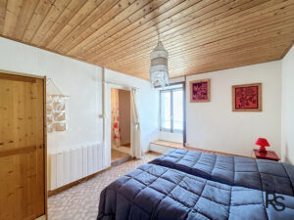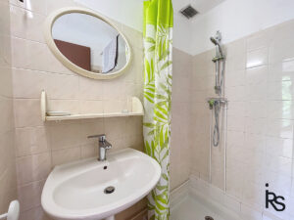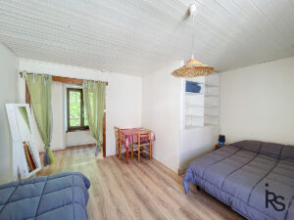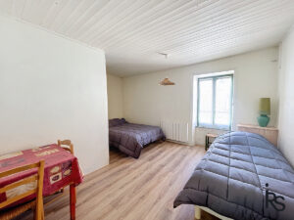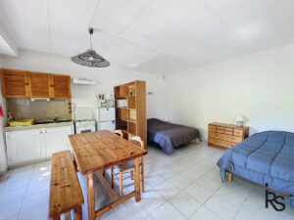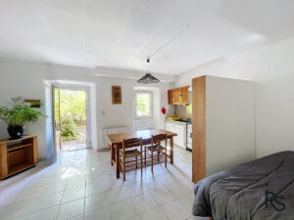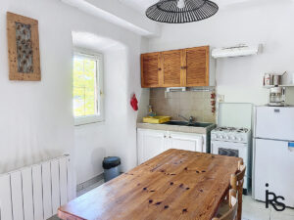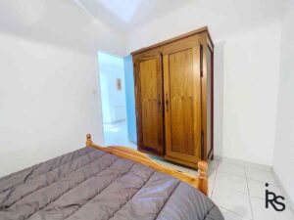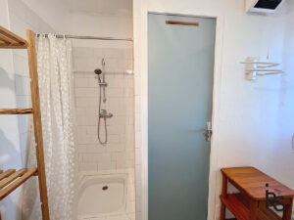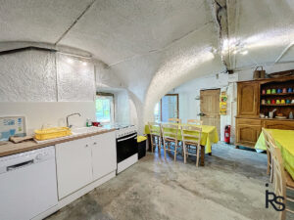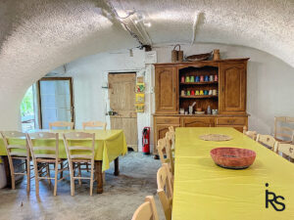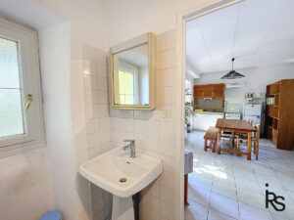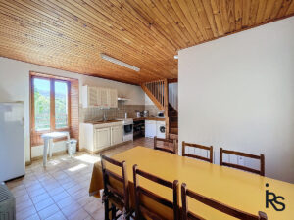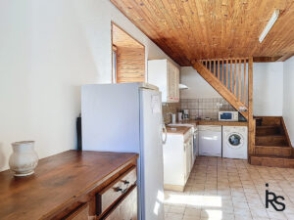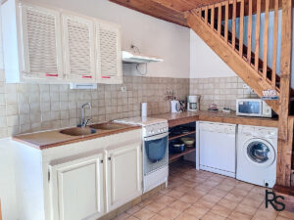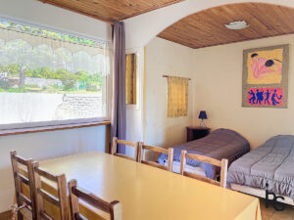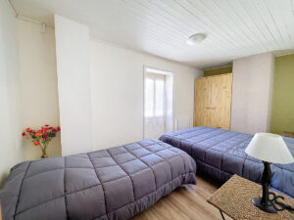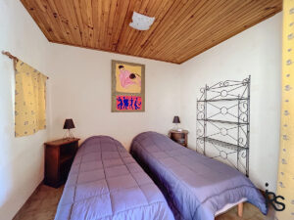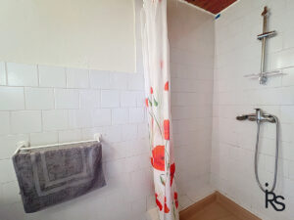540 000 €
Agent fee charged to the seller
Energy Label
328 m²
Stone house
With gîtes / B&B
Property detail Between AUBENAS and MONTÉLIMAR: a renovated typical stone house of 328 m2, with 7397m2 of garden, bordered by a small river
Between AUBENAS and MONTELIMAR, 10 minutes driving from amenities, a renovated typical stone house of 328 m2, with 7397m2 of garden partly wooded, to the edge of a small river and suitable for seasonable rental. It includes a main housing of 223.77m2 with a large veranda, a living room with a fitted kitchen, 2 bedrooms, one with shower, and one with bathroom, a W.C. and upstairs with an independent entrance, 5 bedrooms, 3 bathrooms, 2 W.C and a laundry room; on the ground floor, a dwelling with terrace including a dining room with kitchen, a bedroom and a bathroom with W.C. and an independent dining room with a large storeroom, a W.C. with laundry room, a large cellar; a housing with terrace on the first floor, including a living room with kitchenette, a bathroom, a W.C. and on the second floor, two bedrooms, a bathroom and a W.C.. Electric heating, would stove, connected to the main sewerage. Above ground pool of 35m3, a large rainwater recovery pond for watering.
This property is in a typical small village of the south-east of the Ardèche with overlooking views. The garden is declined in meadows, orchards, vegetable garden with chicken coop and shade trees bordered by a clear water river. This building was a hotel in the early 20th century. The front door opens onto a hall with a wide staircase to the upper floor. On the ground floor, the hall distributes a spacious living room of 39.21m2 illuminated by a through light, including a kitchen area and a suspended wood stove. The room is extended by a large veranda of 25.15m2 with an exit to the garden. From the living room, a passage room of 8.22m2 with a W.C. Leads to a bedroom of 10m2 and a bedroom of 14.62m2 with a laundry area and a shower, then en suite, a modern bathroom with bathtub. From the entrance staircase, the first floor can be occupied independently. It consists of a laundry room of 2m2, a bathroom of 2m2, two W.C. and 5 bedrooms: a bedroom of 18m2, a bedroom of 13.30m2, a bedroom of 12.21m2 with a bathroom of 8.27m2, two bedrooms en suite of 10.70m2 and 7.21m2 with a bathroom of 2.30m2.
From the garden, which large trees shade the arrival at the house, the ground floor includes a housing of 75.57m2 with a covered terrace. It consists of a living room of 21.1 m2 with a kitchenette, a sleeping area, a bedroom of 8.76m2 and a bathroom of 5.67m2 with a separate W.C. included. Still on the ground floor, there is a large dining room of 26.51m2 with kitchen, common room for possible groups, with a pantry of 16.78m2 and then a W.C space and laundry room of 4.50m2 and a cellar of 20m2. The last adjoining housing, accessible by an external staircase that leads to a terrace. It opens onto an entrance of 5.12m2, then the living room of 36.58 m2 including a kitchenette and an alcove of 7.63m2 with a bed. On the same level, is located a bathroom of 4.3m2 and a W.C. On the upper floor, a large landing of 6.38m2 with a W.C. and a bathroom of 6.38m2, distributes two bedrooms of 11.81m2 and 13m2.
The garden is to discover along a path passing the above ground pool of 35m3, then between orchards and meadows, in front of a wooden henhouse is a spacious vegetable garden fed with water by a large basin. Continuing under the shade of beautiful trees the path descends towards the river where flows clear water where you will discover many swimming holes.
This spacious house will allow you, if this is your wish, to have a spacious private part and to exploit the other accommodations in individual cottages or all together for groups. If in addition you have animals and you like to garden and grow, you will find here your paradise.
Estimated annual energy expenditure for standard use: between 6,660 € and 9,600 €. Average energy prices indexed in 2021. Energy consumption: 148 kWh/m2/year. Greenhouse gas emissions: 4 kgCO2/m2/year. Agent’s fee charged to the seller. Information on the risks to which this property is exposed is available on the website: www.georisques.gouv.fr

