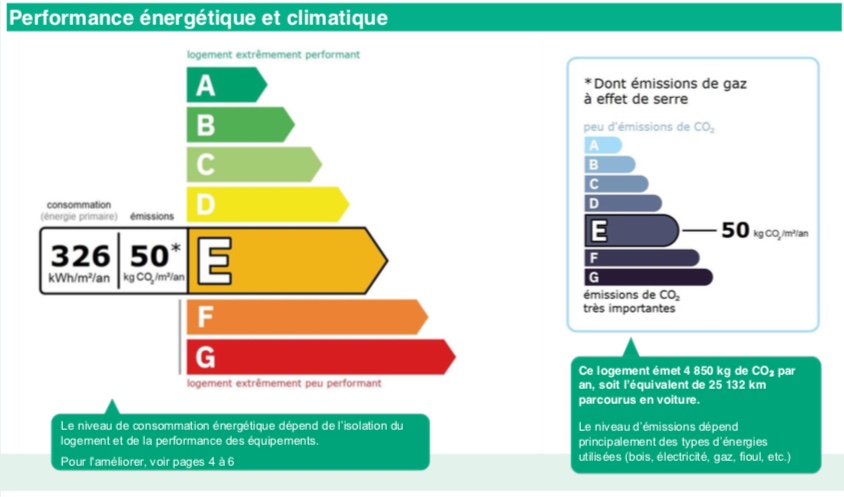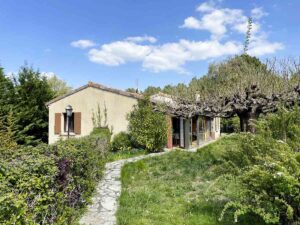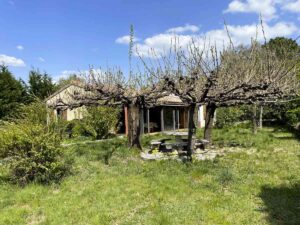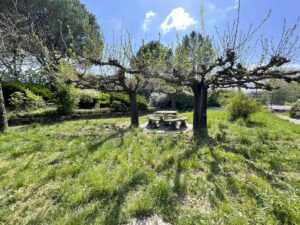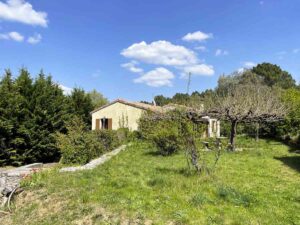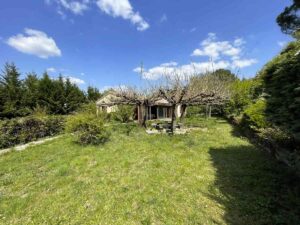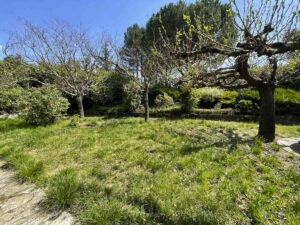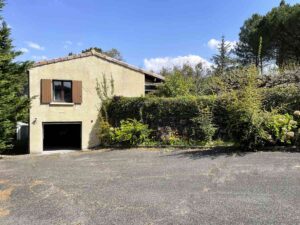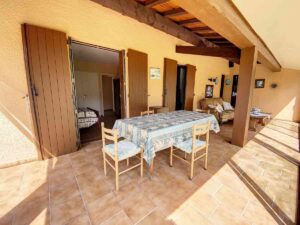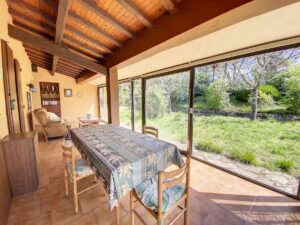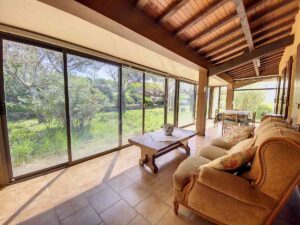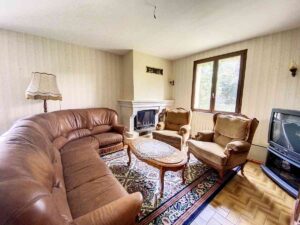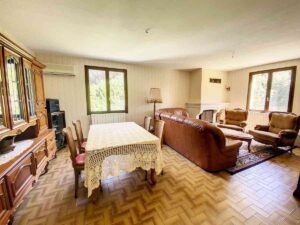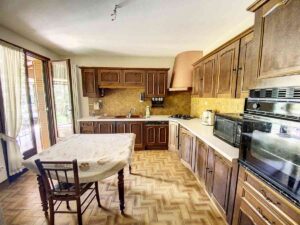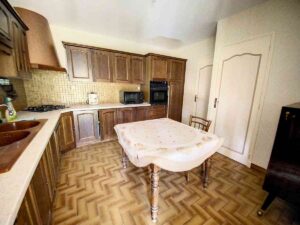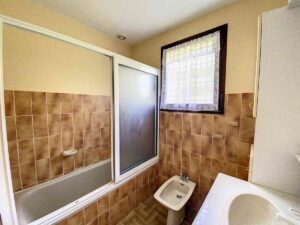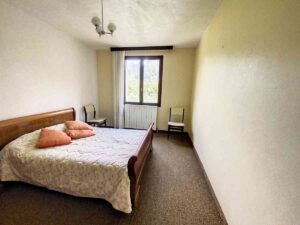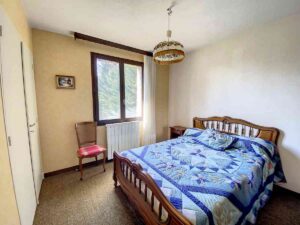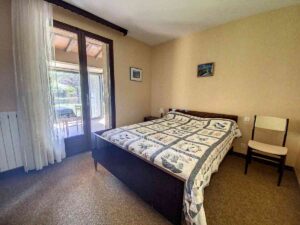250 000 €
Agent fee charged to the seller
- Sold
124 m²
Villa
Property detail Environs of LARGENTIERE: a villa with 2475m2 land, on a quiet location.
Environs of LARGENTIERE: a villa of 124m2 built on 100m2 ground floor (garage, room with kitchenette, cellar) and a garden of 2475m2 on a quiet location, accessible by private driveway. It includes on one level, a living room with a built-in fireplace, a fitted kitchen with a veranda, 3 bedrooms, a bathroom, a toilet. Gas boiler. Septic tank.
Well located in a quiet neighourhood, this villa from 1980 benefited from a new roof with insulation in 2018. Accessible by a private driveway, the garden lays in front of the house. On the lower ground floor of more than 100m2 is a large garage, a cellar and a large room that has been arranged with a kitchenette (studio, room for your hobbies, office, workshop…etc.).
The house opens onto a terrace with a veranda that shades the entrance door opening onto a hallway. From there on the right hand, we’ve got a living-dining room of 28.67m2 with a built-in fireplace. On our left hand is the fitted kitchen of 14.25m2 with an exit to the veranda. Still on the same floor are also 3 bedrooms, one of 12.90m2, one of 10.46m2 with closet and one of 11.40m2 as well as a bathroom, a toilet, and a small laundry space.
The garden offers nice, shaded spots and a second part of the land is sloping in terraces and planted with trees.
With a few upgrades to the current standards, this villa offers a very pleasant living space of a house solidly built near a living village with all amenities, at the foot of the Tanargue hills and its rivers.
Annual energy expenditure estimated for standard use: between 2670 € and 3660 € based on average energy prices indexed in 2021. Energy consumption: 326 kWh/m2/year. Greenhouse gas emissions: 50 kgCO2/m2/year. Real estate agent’s fees are charged tot the seller.

