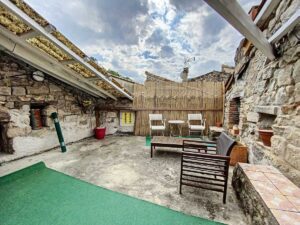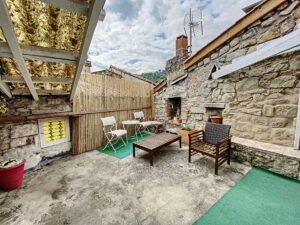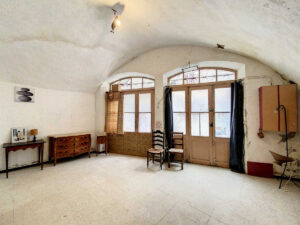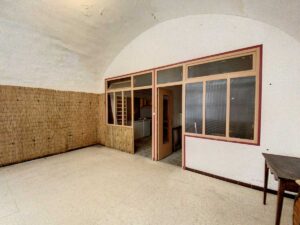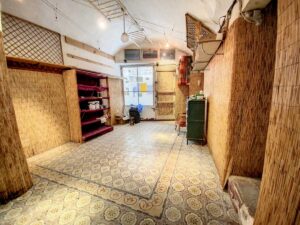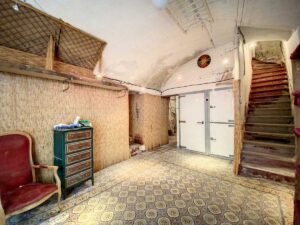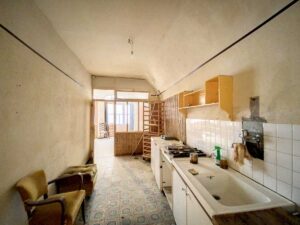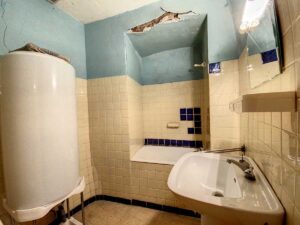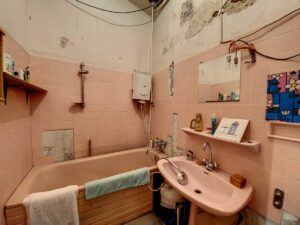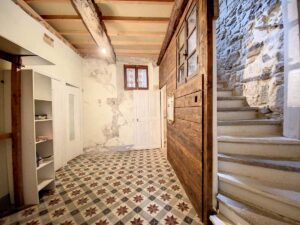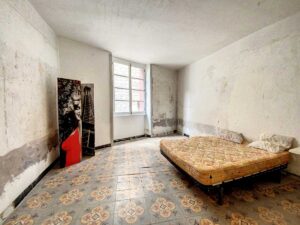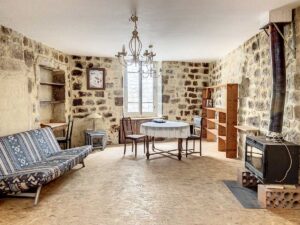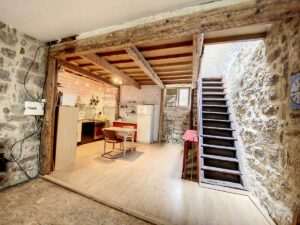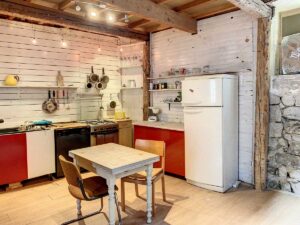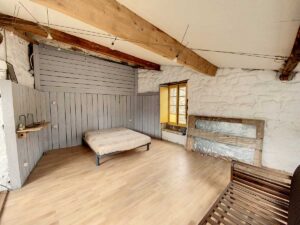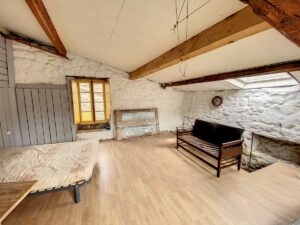80 000 €
Agent fee charged to the seller
- Sold
190 m²
Stone house
Property detail LARGENTIERE: a village house TO RENOVATE, originally from the 16th century with a roof terrace.
LARGENTIERE: a village house with 210m2 living area TO RENOVATE, originally from the 16th century with a roof terrace. It comprises on the ground floor a former shop of 20,86m2 with a cellar, a 2 rooms + kitchen apartment and on 3 floors an apartment of 5 rooms with 136m2 living area. Wood heating. Mains sewerage. Public car parking.
In the historic centre of the village, this attached house dates at least from the 16th century and was part of a group of buildings constituting a cloister.
The ground floor of the house f includes a former shop, vaulted room of 18.68 m2 with an old cold room of 2.18m2, a vaulted cellar of 14.74m2 and an old apartment of 52.62m2 including a vaulted bedroom of 9.68m2, a living room of 24,40m2, a kitchen of 11,70m2, a bathroom of 2m2, a W.C and a pantry of 6,40m2. On the first floor, a large landing of 9.82 m2 distributes a W.C, a bathroom of 4.15m2 and a bedroom of 20.39m2. On the second floor is a kitchen-dining room of 20m2 open on a living room of 27m2 with a fireplace insert. On the upper floor was created a bedroom of 26,70m2 and the roof terrace of 16,80m2, partly covered.
You are looking for a renovation project and would be interested in having some extra working spaces on the ground floor? Don’t hesitate to contact us for more information.

