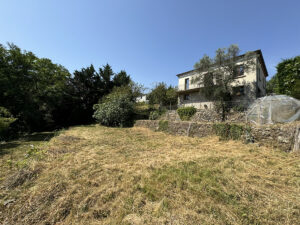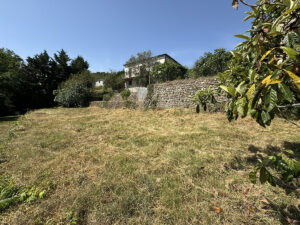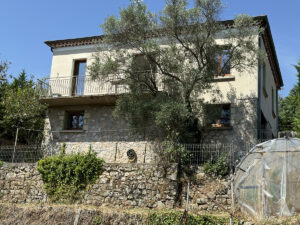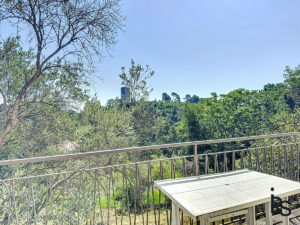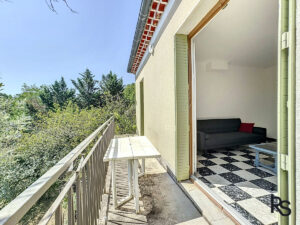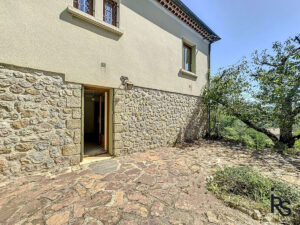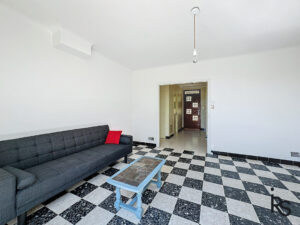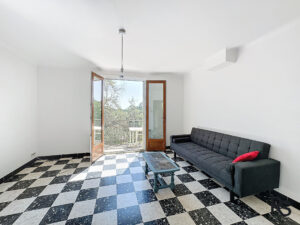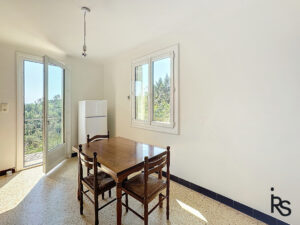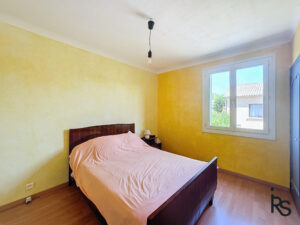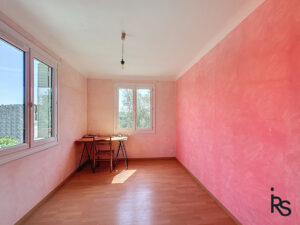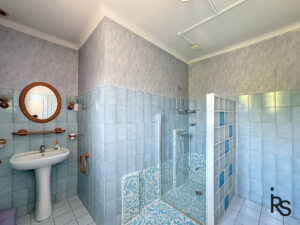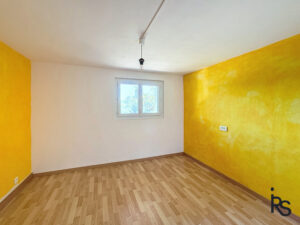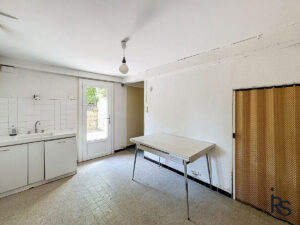210 000 €
Agent fee charged to the seller
99 m²
Villa
Property detail LARGENTIERE: a villa from 1966 with 99m2 living area and 1883m2 of garden.
LARGENTIÈRE: awith vegetable garden (greenhouse and rainwater tanks). The house consists on the upper ground floor, of a bright living room with balcony, a separate kitchen, a bathroom, a W.C. and two bedrooms. On the lower garden floor is a garage-workshop, a spare room, a W.C. and a summer kitchen. Oil-fired central heating (possibility to install a wood stove wood in the living room). Connected to the main sewerage. Two garages.
Just a few minutes’ drive from the picturesque village, this property enjoys an independent location in a quiet residential area. On the upper ground floor, the access is through a lobby of 7.33m2 with a built-in closet and a W.C. of 1.58m2. Opposite the lobby is the bright living room of 17.63m2 with a balcony. The kitchen of 11.56 m2, separated from the living room is fully equipped and benefits from a balcony. Back to the wide corridor, we find a bathroom of 5.39m2 including a sink, a walk-in shower and a built-in closet. In the continuity of the corridor are two bedrooms of 11.34m2 and 10.85m2.
At the entrance, there is a door leading to the lower garden floor that benefits of a summer kitchen of 10.09m2, a spare room of 9.85m2 and a W.C. of 1.16m2.
At the back of this part, there is an extra room of 14.45m2 to be converted, the boiler room and a garage of 25.52m2 where it is possible to have a workshop or storage space.
The summer kitchen allows to join a terrace, as well as the garden in two large terraces that leaves the possibility of creating a vegetable garden, but also the construction of a swimming pool.
Are you looking for a bright and functional main or secondary residence? Do not hesitate to contact us to arrange a visit!
Estimated annual energy expenditure for standard use: between €3,020 and €4,130. Average energy prices indexed in 2021. Energy consumption: 397 kWh/m2/year. Greenhouse gas emission: 110 kgCO2/m2/year. Agent’s fee charged to the seller. Information on the risks to which this property is exposed is available on www.georisques.gouv.fr.


