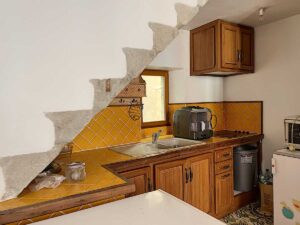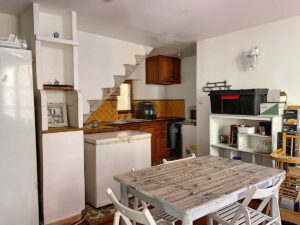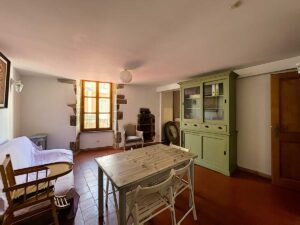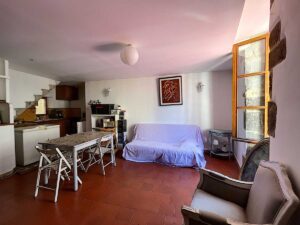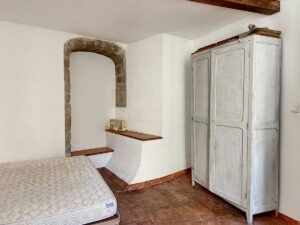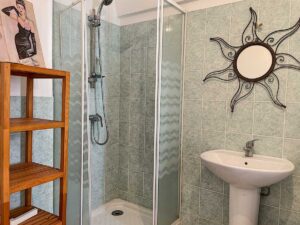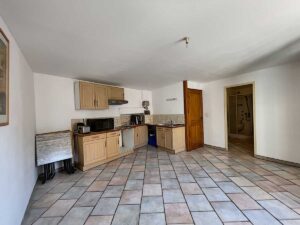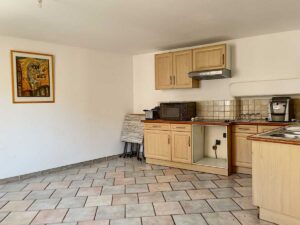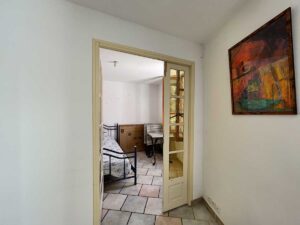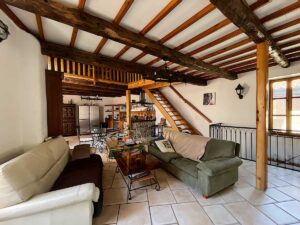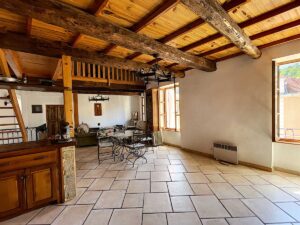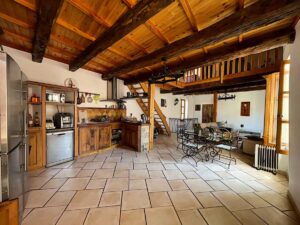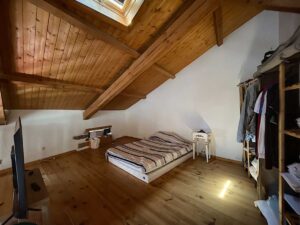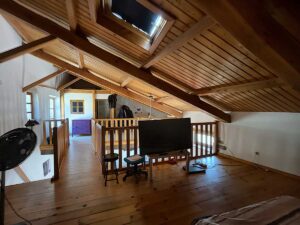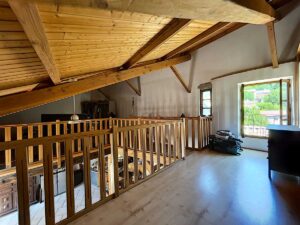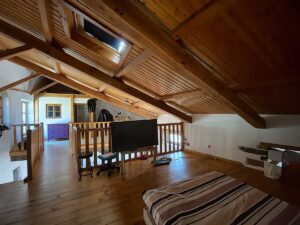194 000 €
Agent fee charged to the seller
- Sold
239.99 m²
Stone house
Property detail LARGENTIERE : a 19th century building with a commercial space and 3 apartments on 3 levels
LARGENTIERE : in the medieval centre of the village, a 19th century building completely renovated in 2003 comprising on the ground floor a commercial space of 42 m2 (all shops, ideal for a small restaurant) with W.C., a cellar in the basement and 3 apartments on 3 levels, a 2-room of 50m2, a 3-room of 49m2 and a loft of 93,60m2 on the top floor. No heating system.
In the historic heart of the village, this 19th century building was completely renovated in 2003 into a commercial space on the ground floor for all shops and ideally for restaurant (professional kitchen area, room with counter, W.C., terrace to rent and cellar) and three apartments accessible by a stone staircase with landings at each level.
The first apartment of 50m2 opens onto a living room of 25m2 with a kitchen corner, a bedroom of 15.70m2 and a bathroom of 5.18m2 with shower, washstand and W.C. The second apartment of 49m2 benefits of a living room of 24,44m2 with a kitchen, a bedroom of 11,22m2 and a study or spare room of 8m2 and a shower room of 4.80m2 with toilet (shower to be renovated). On the top floor, a loft of 93.60m2 opens onto a living room of 51m2 including an equipped kitchen and in annex a W.C. with washbasin. Above the living room, an open mezzanine room of 19.57m2 communicates with connected by a gallery to another mezzanine of 15m2 and a bathroom of 6m2 with a shower, a sink and a W.C.. This part is sloping and the ¾ of the surface is above 1.80m in height.
This tenement may also be suitable as a personal dwelling with two apartments for rent or to accommodate seasonal staff, located in a tourist area.




