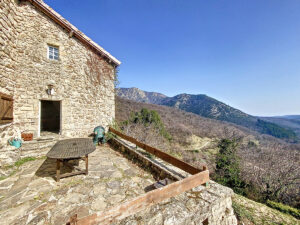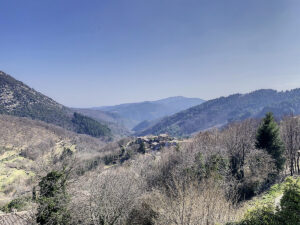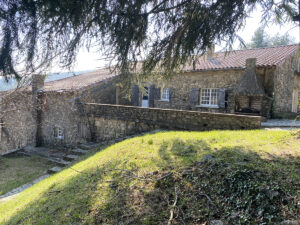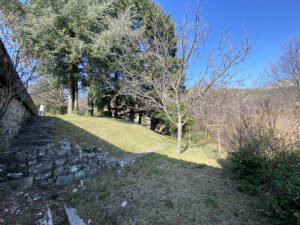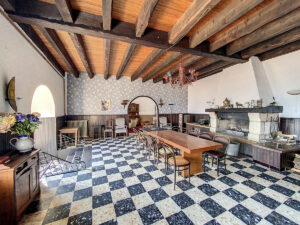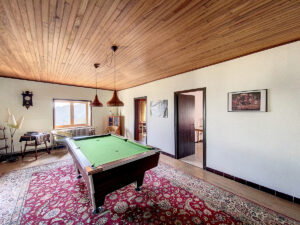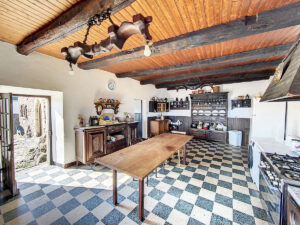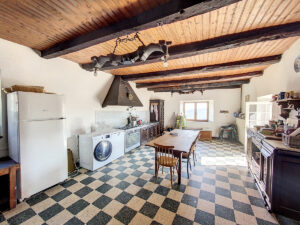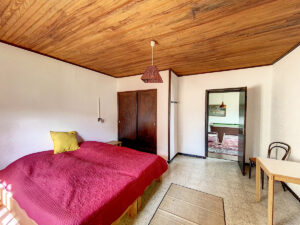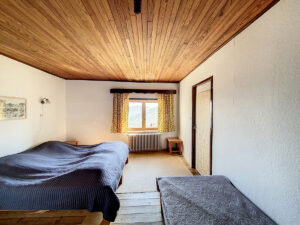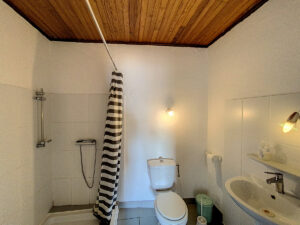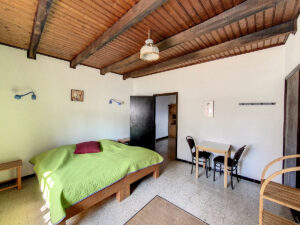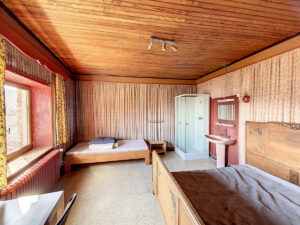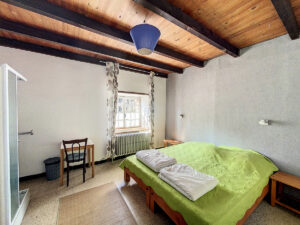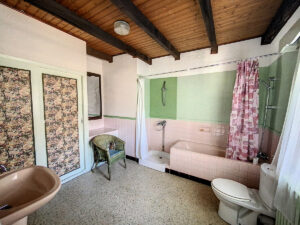320 000 €
Agent fee charged to the seller
- Exclusive
- Sold
267 m²
Stone house
Property detail TANARGUE HILLS : a stone house TO BE RENOVATED with 3059m2 of land and 1.12ha detached plots with a splendid view of the valley.
TANARGUE HILLS : 30 minutes driving from Largentière and Joyeuse, a stone house of 267 m2 with living area TO BE RENOVATED (except the roof) with 3059m2 of land and 1.12ha of detached distant plots with a splendid view of the valley to the south-east where flows a river. It consists of a large living room open to the dining-kitchen and a sitting room, 5 bedrooms including 4 with shower cabin and washbasin, a bedroom with a bathroom and toilet, a bathroom with bath and shower, a toilet, 2 terraces, a double garage, and a convertible attic. Large workshop, 3 cellars. Central heating with fuel. Septic tank to bring to standards.
This large stone house, located in a small hamlet was completely renovated in the 60’s and 2 years ago it was the roof. It was built in the direction of the slope on two levels and facing the view of the valley, with two paved terraces.
The entrance of the house is on the ground floor and opens on a wide distribution corridor that leads on one side to a bathroom 11.70 m2 (shower, bath), a W.C. and finally to a lounge-game room of 31.28 m2 with a large window framing the view to 3 bedrooms: two of 19.50 m2 and 18 m2 with shower cabin and sink and a room of 16.70 m2 with a bathroom and W.C. of 4 m2. Further on, two other bedrooms of 14.80 m2 and 15.60 m2, both with shower cabin and W.C. and finally access to the garage of 37.30 m2 with access to the attic on the entire surface.
From the entrance a large wooden staircase descends to the lower ground floor in the 47.80 m2 living room with open fireplace and French door to a tiled terrace facing the view. This room communicates on one side with a living room of 23.50 m2 and on the other with the kitchen-dining room of 36 m2 with exit door on the terrace. Behind the dining room a door allows to reach a workshop with boiler room of 53 m2 allowing to reach 3 cellars in row of 24 m2, 23.80 m2 and 38 m2.
You have understood that this house has an important capacity of reception and its location on the view is unique. The structural renovation was of good quality. Today the house requires comfort works especially if you plan a year-round occupation and/or a farm in tourist reception.



