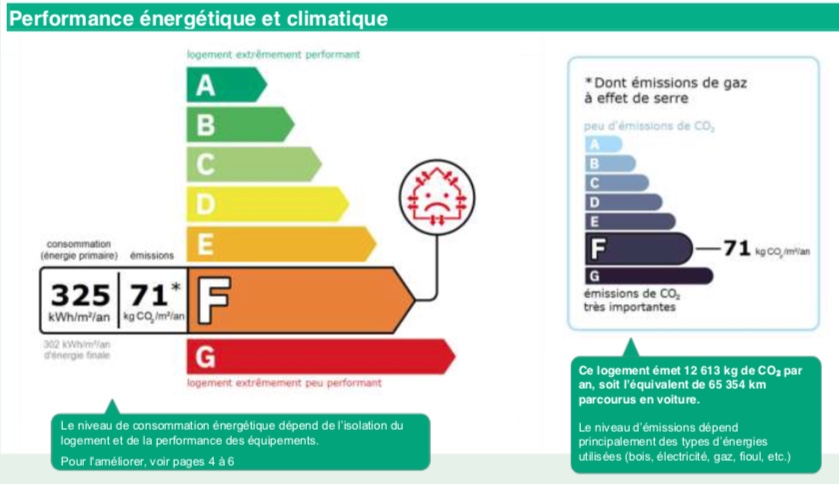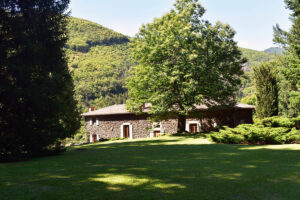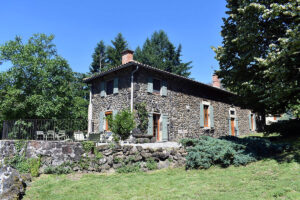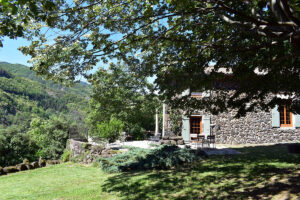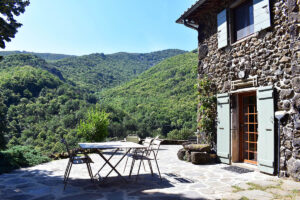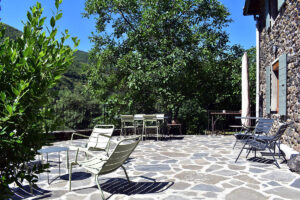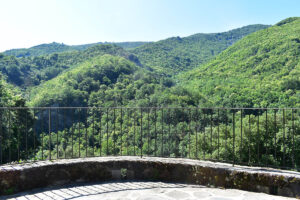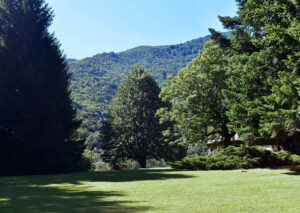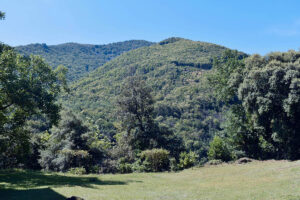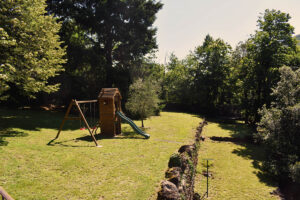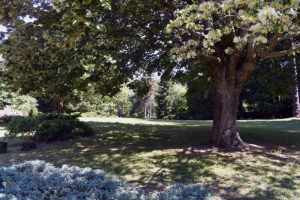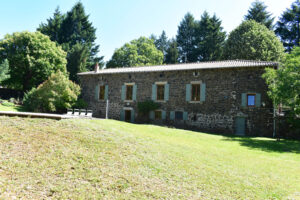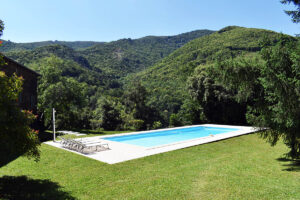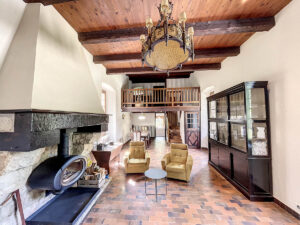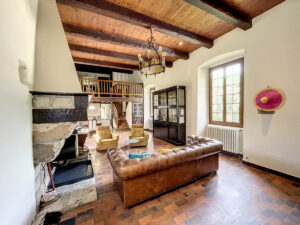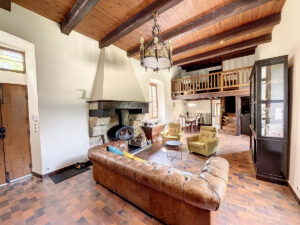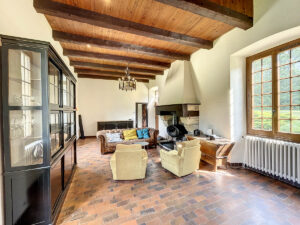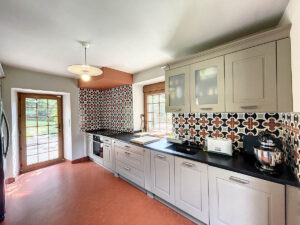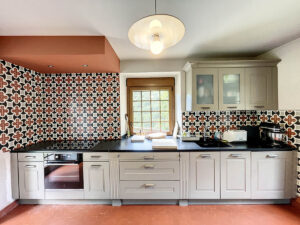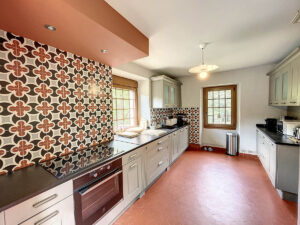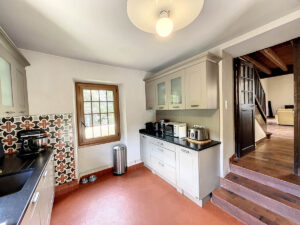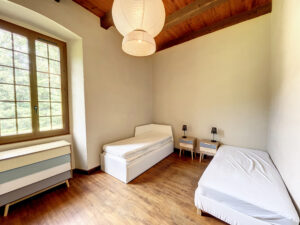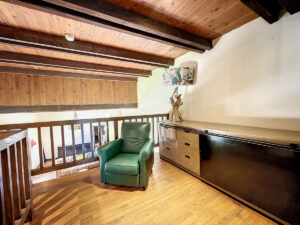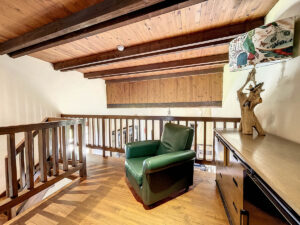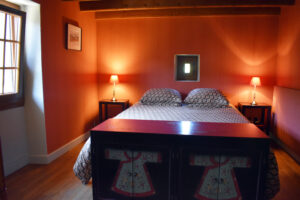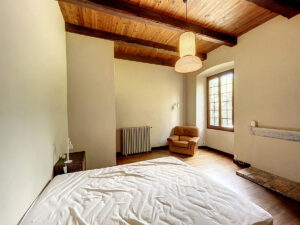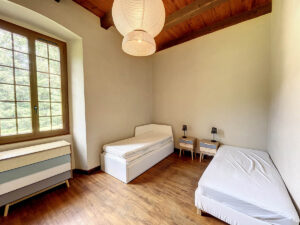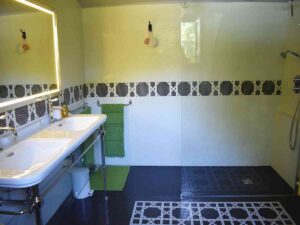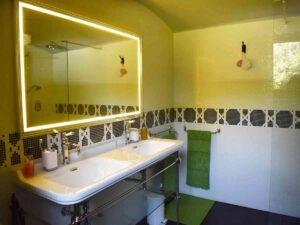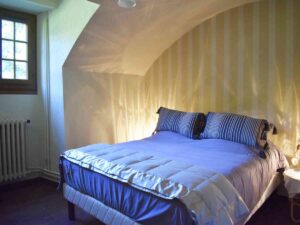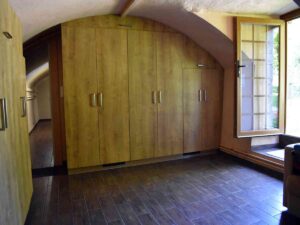675 000 €
Agent fee charged to the seller
- Exclusive
- Sold
185 m²
Stone house
Swimming pool
Property detail NORTH-WEST FROM AUBENAS: a beautiful renovated stone house with a garden and a pool
25 minutes driving North-West from Aubenas, at the border of a characteristic village with all amenities and located on an exceptional natural spot, a beautifully renovated stone house of about 185m2 surface and a 5215m2 fenced garden that benefits of a 13m x 6m swimming pool, facing a gorgeous view on the mountains where down below runs the Ardeche river. The house is composed of living-dining room with a fireplace, a super equipped fitted kitchen, 4 bedrooms, 2 bathrooms, 2 W.C, a fitted dressing room and a boiler room. Garden shed. Oil-fired central heating. Septic tank.
Located in the outskirts of the village with all amenities, at the end of a very quiet dead end, this house of 1850, originally a “magnanerie” (for the culture of silkworms), has been completely renovated with care and quality materials. The landscaped garden that surrounds it, is completely enclosed, and ends with a large, paved terrace that faces the view of the hills where below, the river flows between the rocks and offers fantastic swimming spots. You can however prefer the swimming pool with its generous dimensions of 13 m x 6 m (salt water) to enjoy the sun and the view.
The main entrance of the house opens onto a living-dining room of 44m2 with a nice height under ceiling. The living room area is decorated with a fireplace equipped with a suspended stove. The dining area adjoins the kitchen of 12.77m2 which is located a few steps down. Lit by several windows and a French door to the tiled terrace, the kitchen benefits from high quality equipment whose neo-retro esthetics harmonize with the style of the house.
On the same level as the living room, a clearance distributes two bedrooms of 19.5m2 and 15.5m2, both with parquet floor and always with a nice height under ceiling. Here will come very soon a new bathroom with shower.
A wooden staircase, in the dining room part leads to a pleasant mezzanine of 9 m2 for office use allowing to reach a room of 14.35m2 with a parquet floor. On the intermediate bearing is a W.C. The fully vaulted lower ground floor is accessed by an interior staircase with a W.C. on the intermediate landing. At this level, we discover a beautiful bathroom with Art Deco mosaics and a large walk-in shower, as well as a bedroom of 10.50m2 tiled and a dressing room of 14.15m2 equipped with integrated wardrobes and storage, a boiler room of 14,1m2 and a small technical room. A door to the garden leads directly to the swimming pool.
The quality of the renovation, the beautiful volume of the living-dining room and its location in an exceptional natural site, make this charming residence a unique and comfortable living place.
Estimated annual energy expenditure for standard use: between €3,720 and €5,080. Average energy prices indexed in 2021. Energy consumption: 325 kWh/m2/year. Greenhouse gas emissions: 71 kgCO2/m2/year. Fees charged to the seller. Information on the risks to which this property is exposed is available on the website: www.georisques.gouv.fr

