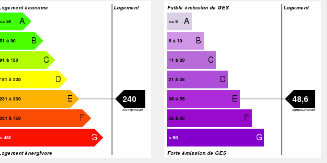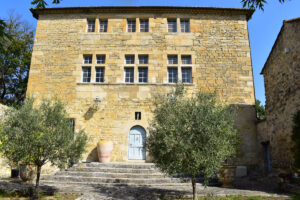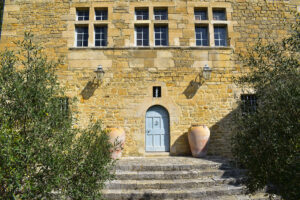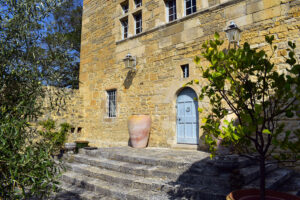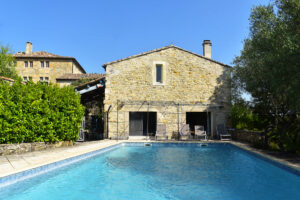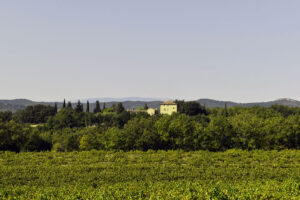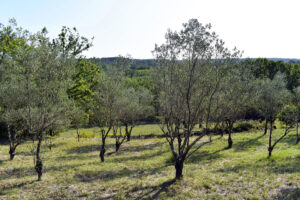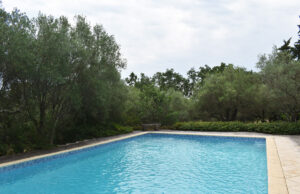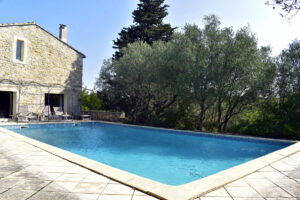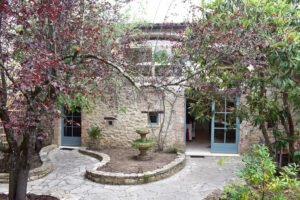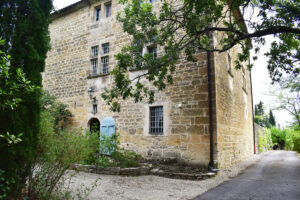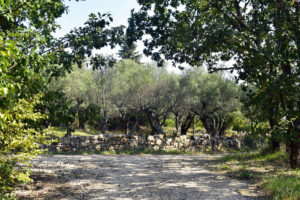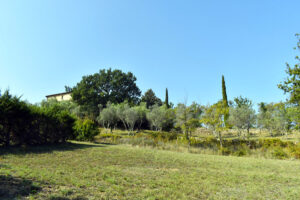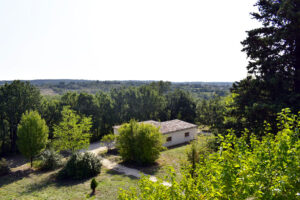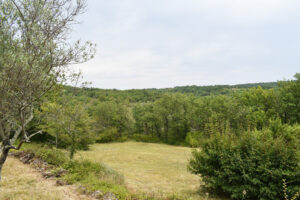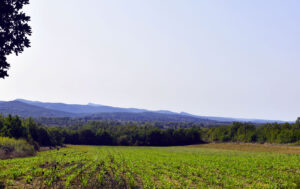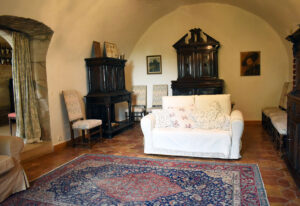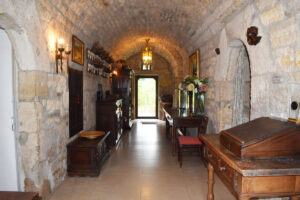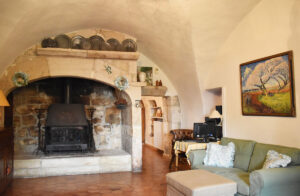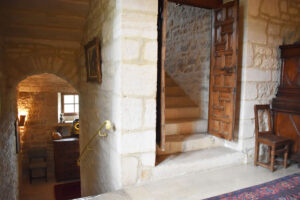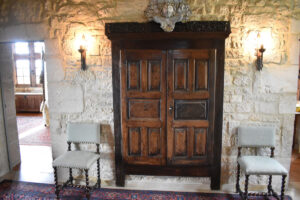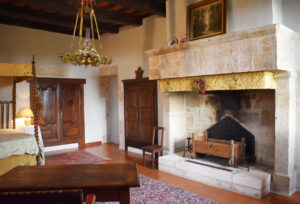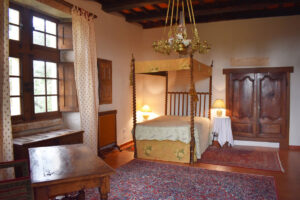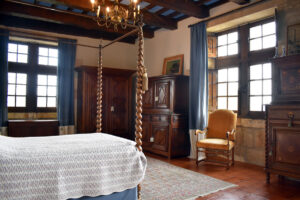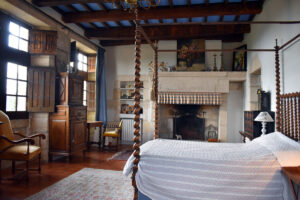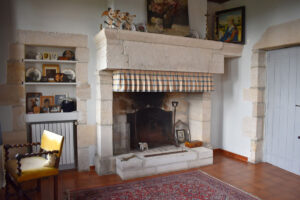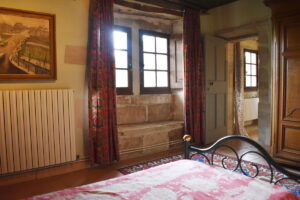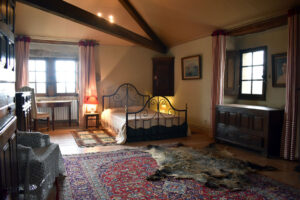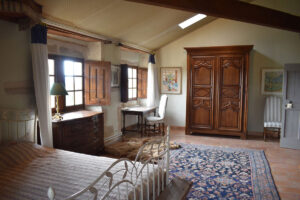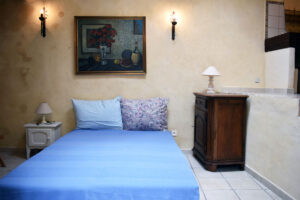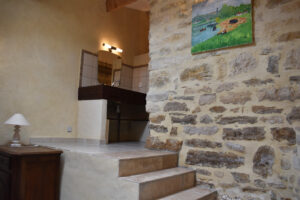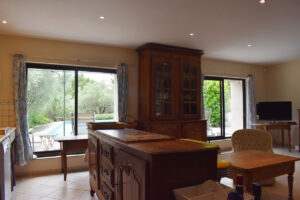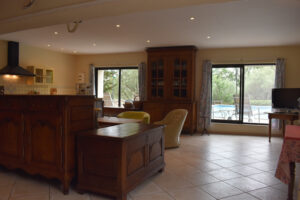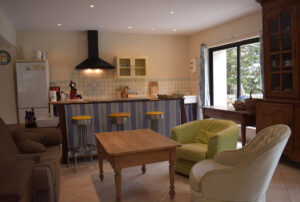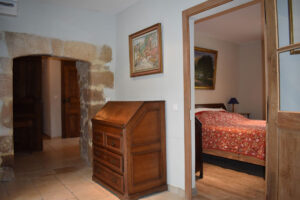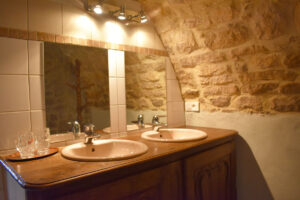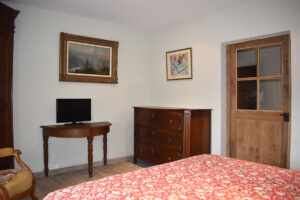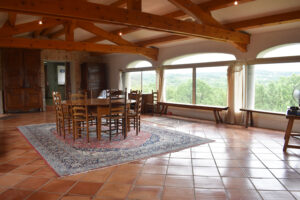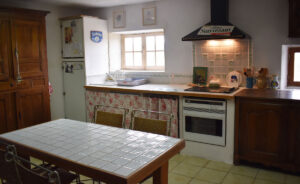1 750 000 €
Agent fee charged to the seller
Energy Label
756 m²
Stone house
With gîtes / B&B
Swimming pool
Property detail GARD : Renaissance Castle with country house and swimming pool
In the area of UZES, with a nice view of a Provencal landscape, a 326m2 Castle dating from the 17th century with a 430m2 Mas (typical country house) from the 16th century with swimming pool, a tiny cottage, a inner courtyard and 3,42 ha land planted with olive trees and truffle oaks, a 3-car garage with workshop and toilet. The Renaissance Castle benefits on 3 levels, of a vaulted lounge, a dining room with its original fireplace, a fitted kitchen, 6 bedrooms, 3 bathrooms, 4 toilets. The country house elevated with 2 floor comprises 2 independent dwellings. On the ground floor: a large living room with open kitchen (air-conditioning), a large vaulted room, a bedroom, a shower room and a pantry. On the first floor: a large living room, a fitted kitchen a large room with 2 mezzanines and a bathroom with toilet. Technical room for the pool, boiler room.The cottage is composed of a guest room with shower room and toilet. Central heating (oil-fired). Original bread oven. Tap and well water (put and well), septic tanks.
In a hilly Provençal landscape, this Renaissance castle dating from 1627 was built on a high spot as a hunting residence by a Marquis. Today it offers all the comfort of a beautiful family residence. It has been renovated in a spirit of preservation of its architectural features. As an annex to the castle a Mas prior to the construction of the castle closes the inner courtyard where is also located a small outbuilding.
The property accessible by a private road with a large private parking has 3 different entrances closed by wrought iron gates. The hills are planted with olive trees and truffle oaks. A triple garage of about 100 m2 finds its place discreetly. A triple garage of about 100 m2 finds its place discreetly.
The entrance to the castle is through an intimate interior courtyard where a wide stone staircase leads to the original entrance door to the south which opens onto a long vaulted corridor through which a splendid stone staircase leads to the 2 floors with intermediate landings. On either side of the corridor, we will discover, a vaulted living room of 32.30 m2 with a tiled floor of terracotta and opposite the vaulted dining room of 30.30 m2 with floor tiles that has kept a large open fireplace and communicates with the integrated kitchen of 14 m2, also vaulted. Close to the stairs is a bathroom. Close to the staircase, is a toilet.
The first floor is distributed by a wide clearance that leads to a room of 15.15 m2, two bedrooms of 32.20 m2 and 32.65 m2 each with an old fireplace and a French ceiling, one of which with private bathroom of 5,75 m2 with W.C. and a bathroom of 6.16 m2 with W.C.
The staircase continues to the second floor with an intermediate landing to the second floor where we discover 3 bedrooms of 16 m2, 32.80 m2 and 34 m2 with exposed beams and a bathroom of 8.15 m2 with a dressing room of 4 m2.
In the courtyard a small outbuilding has been built on 18 m2 in a guest room with bathroom and toilet. Attached to it the bread oven dating from about 1500 has been restored.
The Mas in a L shape around a small romantic patio, comes on two levels in 2 apartments and facing South,the swimming pool of 12 m x 6 m with its paved beach is lined with an orchard of olive trees.
The ground floor of this building benefits of a living room of 69m2 with an open kitchen corner whose wide bays frame the view on the pool. The air-conditioning units are still to connect. This building also includes a bedroom of 15.20m2, a wide clearance towards a bathroom, a W.C. and a laundry area and to finish a large vaulted room of 38m2 opening on the patio. In the annex is the technical room of the swimming pool and the boiler room of 10m2.
By an external staircase, the second dwelling on the upper floor opens onto a living room of 87.50 m2 with a fireplace, a fitted kitchen of 20.9m2, then a large a high-ceiling living room of 36m2 which hosts two bedrooms on mezzanines of 19m2 each and a bathroom of 19.20 m2 with W.C.
This exceptional property located in a preserved and peaceful environment allows the reception of several families but also a seasonal rental if that is your wish. For a development of the land, the source and drilled water are major assets. Shops less than 5 minutes in a touristic area of small charming villages and rivers.

