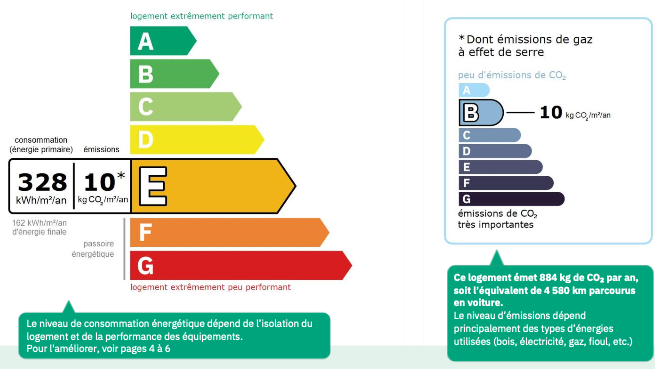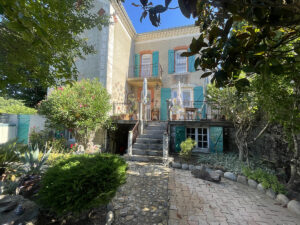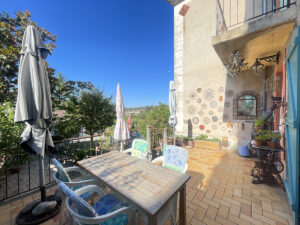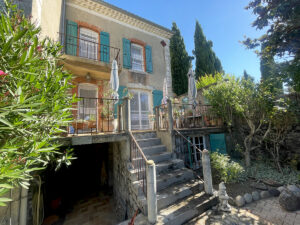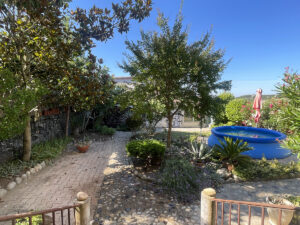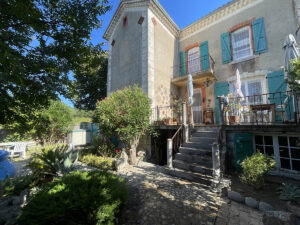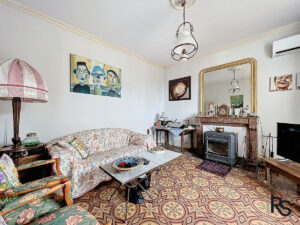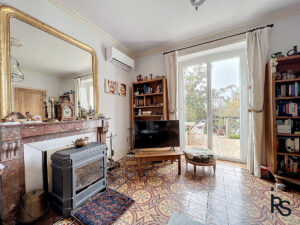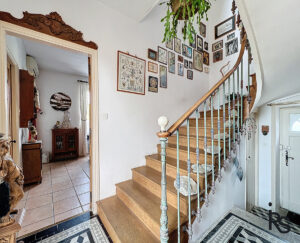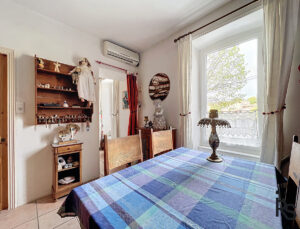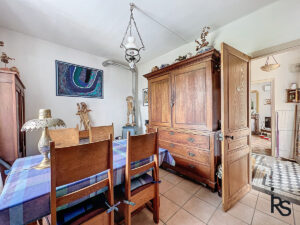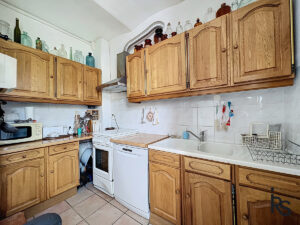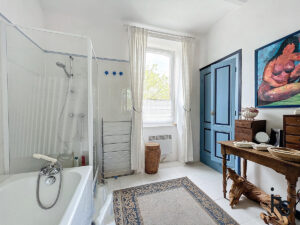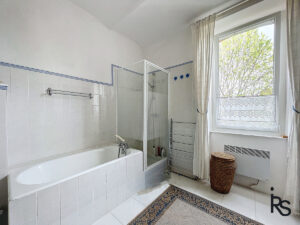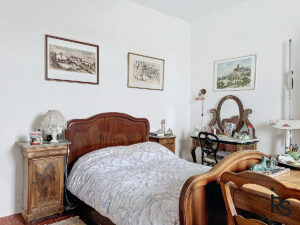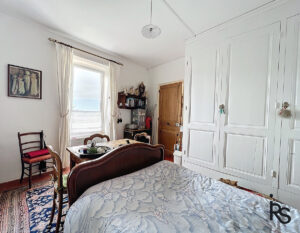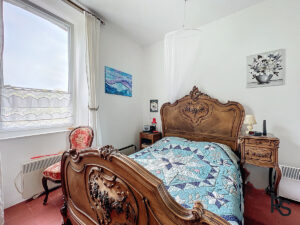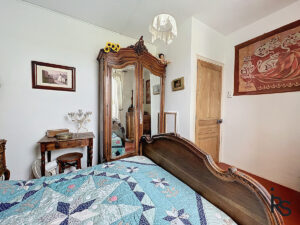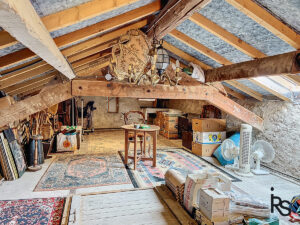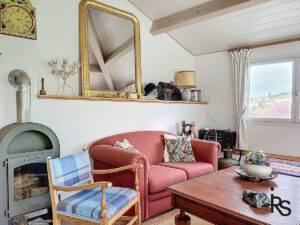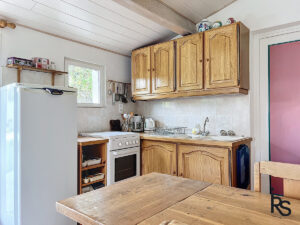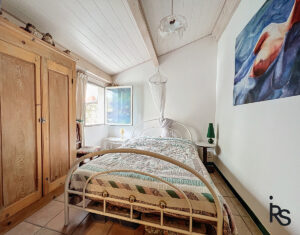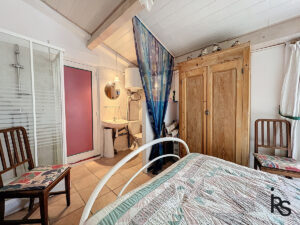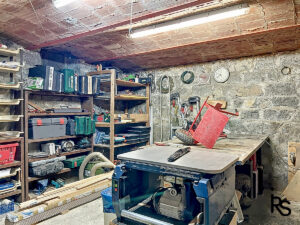320 000 €
Agent fee charged to the seller
- Sold STC
Energy Label
81 m²
Stone house
With gîtes / B&B
Property detail Environs of RUOMS : typical house of 1810 with 80.50 m2 living area with an outbuilding, and a 300m2 garden.
In the environs of Ruoms, close to a beautiful typical village and the river Ardèche, this typical house of 1810 with 80.50 m2 living area, enjoys a closed garden of about 300m2 with a view of the terrace on the village and the valley and an outbuilding of two rooms with 32,90 m2 of living space. The house consists of an entrance, a bright living room that opens onto the terrace, a dining room open to an equipped kitchen and a W.C. and upstairs, two bedrooms and a bathroom with toilet. The outbuilding consists of a living room with kitchenette and a bedroom with shower and toilet. Cellar, workshop, laundry room, spare room. Attic space. Heating by wood stoves, reversible air conditioning and electric radiators. Connected to the main sewerage.
This charming typical 19th century house, independent with an enclosed garden, opens onto an entrance and a landing that leads to the terrace of 18m2 and at the end of the garden, the outbuilding. On the first level of the house, is a living room of 15.77m2 with a small fireplace that hosts a stove, reversible air conditioning and a French window that opens onto the terrace. Opposite this room is the dining room of 12.22m2 also with a stove and reversible air conditioning. This room is open to the fitted kitchen of 7.55m2. From the landing, a beautiful antic staircase leads to the upper floor to two bedrooms, one of 16.15m2 with a built-in wardrobe, the other of 10.82m2 and a bathroom of 9m2 with a bath, shower, sink and toilet. A wooden staircase leads to the attic, accessible over the entire surface, perfect for storage or as a leisure room, extra sleeping…
The lower ground floor of the house, accessible by an internal staircase from the entrance, consists of a workshop of 15.92m2, an extra bedroom of 15m2, a laundry room of 8.91m2 and a cellar of 11.71m2 for storage.
The outbuilding in the garden consists of a living room of 21.57m2 with a fitted kitchenette and a bedroom of 11.32m2 with a shower and a toilet.
In a privileged environment, close to the river Ardèche and a charming village, characteristic of the southern Ardèche, this house is also suitable for permanent occupancy and the outbuilding is perfect to receive your guests
Estimated annual energy expenditure for standard use: between €1,530 and €2,140. Average prices indexed in 2021. Energy consumption 328 kWh/m2/year. Greenhouse gas emissions: 10 kgCO2/m2/year. Agent fees charged to the seller. Information on the risks to which this property is exposed is available on the website www.georisques.gouv.fr

