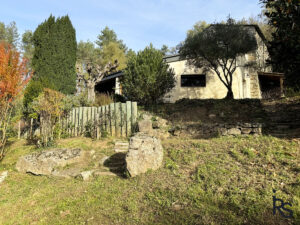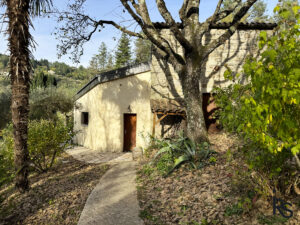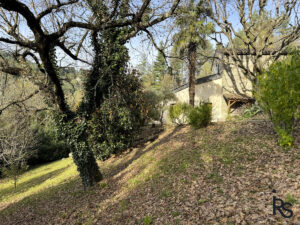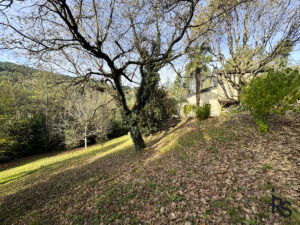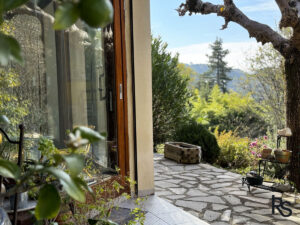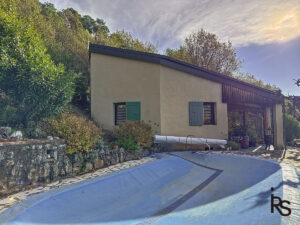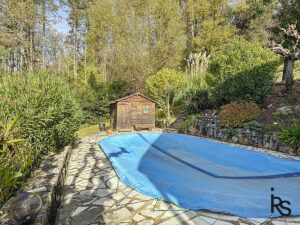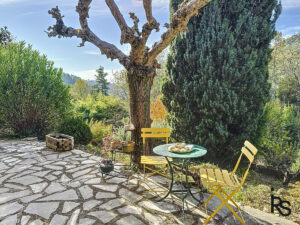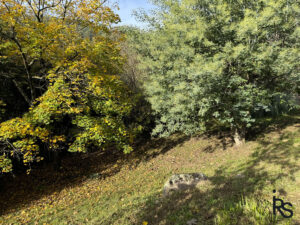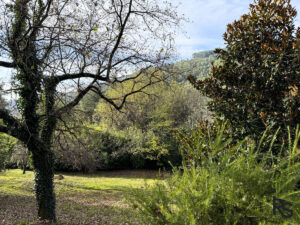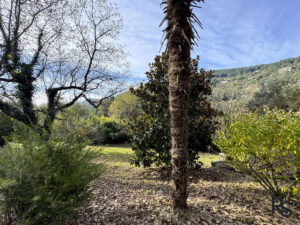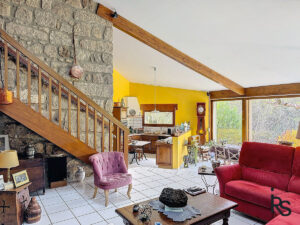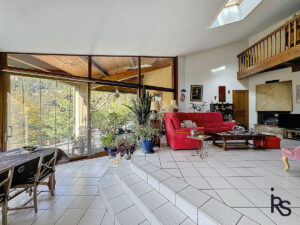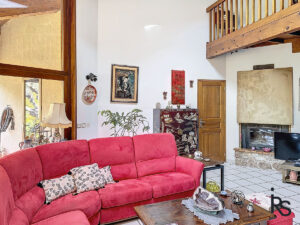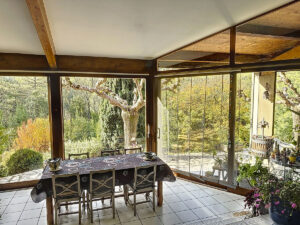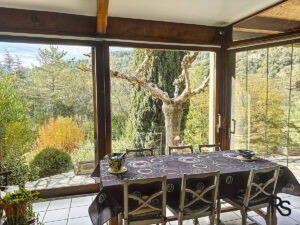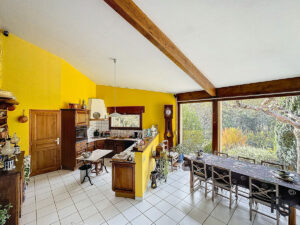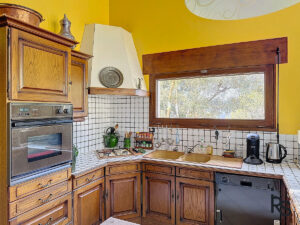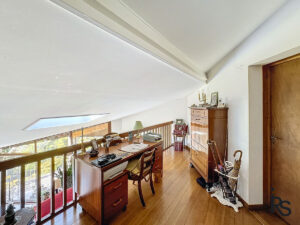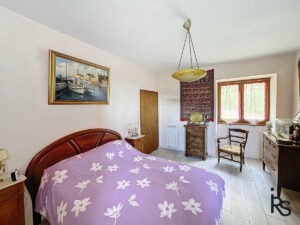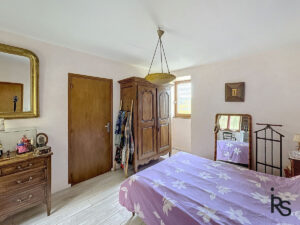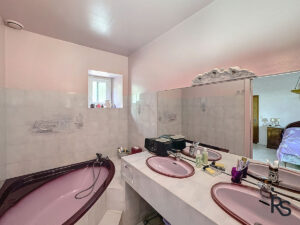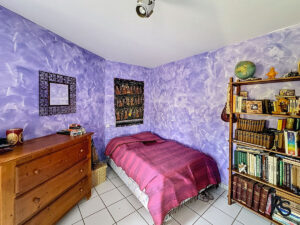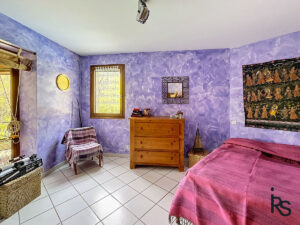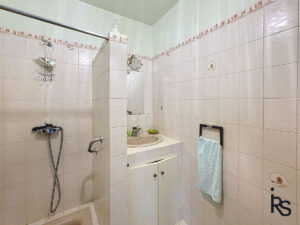349 000 €
Agent fee charged to the seller
- Sold STC
136 m²
Swimming pool
Property detail VAL DE LIGNE: an architect-designed villa of 136m2 living area with a garden of 3400m2 and a swimming pool.
VAL DE LIGNE: an architect-designed villa of 136m2 living area, built from an old stone barn, with a garden of 3400m2 and a swimming pool. It consists of a bright living room with mezzanine, open to a dining room with a fitted kitchen and pantry, a covered terrace, 3 bedrooms, one with a bathroom and toilet en suite, a second bathroom with toilet and a garage. Electric heating, floor heating in the dining room and a built-in fireplace in the living room. Septic tank.
Enjoying a privileged location, on a walking distance from local shops and yet quiet with a large garden of 3400m2 and a view of the hills in front, this architect-designed house built in 1987 from an old stone barn was designed to integrate into the landscape. It opens on the top of the plot where is also the garage of 24.70m2, on a mezzanine that distributes the garage from the inside and at the opposite, a bedroom of 16.80m2 and en suite, a bathroom of 5.20m2 with a bath, a shower and toilet. From the mezzanine, a wooden staircase leads to a lower level into a living room of 61.30m2 including the lounge of 34.80m2 with a cathedral ceiling (up to the slope of the roof) and a built-in fireplace This part is open to the dining room of 26.50m2 and includes the fitted kitchen. Fully glazed, this space is enjoying the view. A covered terrace extends the dining room to the pool which is well inserted on a garden terrace with a paved terrace. From the living room, a clearance allows to reach two bedrooms of 12.70m2 and 10.90m2, a bathroom of 2.90m2 with a toilet and 7m2 of storage.
This atypical and bright house, located in a preserved environment, offers a comfortable and charming place to live close to all amenities.
Energy label E. Estimated annual energy expenditure for standard use: between € 2,220 and € 3,060. Average energy prices indexed to 2021. Energy consumption: 287 kWh/m2/year. Greenhouse gas emissions: 9 kgCO2/m2/year. Agent’s fee charged to the seller. Information on the risks to which this property is exposed is available on www.georisques.com


